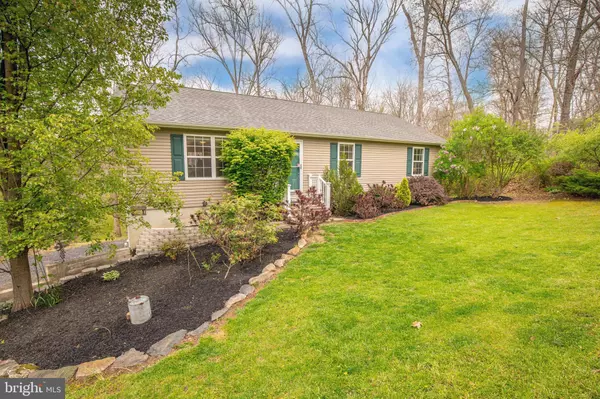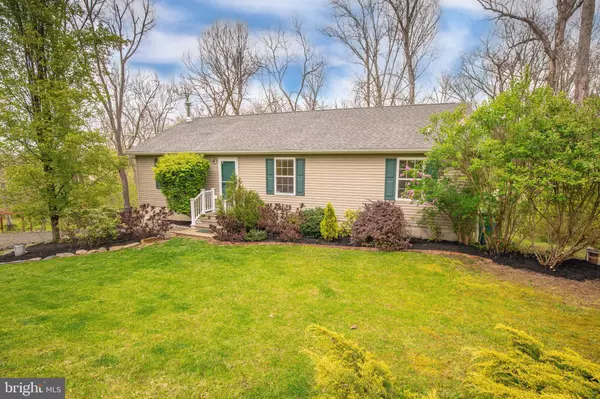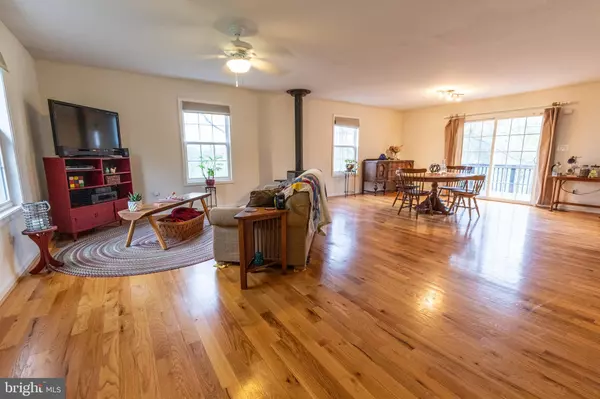$249,900
$249,900
For more information regarding the value of a property, please contact us for a free consultation.
55 PRESLEY LN Kearneysville, WV 25430
3 Beds
2 Baths
1,400 SqFt
Key Details
Sold Price $249,900
Property Type Single Family Home
Sub Type Detached
Listing Status Sold
Purchase Type For Sale
Square Footage 1,400 sqft
Price per Sqft $178
Subdivision Hidden River
MLS Listing ID WVJF138590
Sold Date 06/25/20
Style Raised Ranch/Rambler
Bedrooms 3
Full Baths 2
HOA Y/N N
Abv Grd Liv Area 1,400
Originating Board BRIGHT
Year Built 2007
Annual Tax Amount $1,202
Tax Year 2019
Lot Size 1.100 Acres
Acres 1.1
Property Description
Immaculate 3 bedroom 2 full bath raised rancher on over 1 acre of land with a 2 car side loading garage. This house checks all the boxes without breaking the bank. Gorgeous hardwood floors throughout main living area. Living area is open concept with kitchen, dining, and living all there together which is perfect for entertaining. Master bedroom has attached on suite bathroom and 2 other bedrooms are above normal size. Plus this house has unfinished basement perfect for storage or expanding the overall living area. So many possibilities here and plenty of privacy. Set up showing right away to check it out for yourself.
Location
State WV
County Jefferson
Zoning 101
Rooms
Basement Full, Garage Access, Unfinished, Walkout Level, Connecting Stairway
Main Level Bedrooms 3
Interior
Interior Features Wood Floors, Stall Shower, Primary Bath(s), Kitchen - Eat-In, Kitchen - Country, Floor Plan - Open, Family Room Off Kitchen, Combination Dining/Living, Ceiling Fan(s)
Hot Water Electric
Heating Heat Pump(s)
Cooling Central A/C
Equipment Built-In Microwave, Dishwasher, Dryer, Exhaust Fan, Oven/Range - Electric, Refrigerator, Washer, Water Heater
Furnishings No
Appliance Built-In Microwave, Dishwasher, Dryer, Exhaust Fan, Oven/Range - Electric, Refrigerator, Washer, Water Heater
Heat Source Electric
Laundry Basement, Dryer In Unit, Washer In Unit
Exterior
Exterior Feature Deck(s)
Parking Features Garage - Side Entry, Garage Door Opener
Garage Spaces 2.0
Utilities Available Electric Available
Water Access N
Accessibility None
Porch Deck(s)
Attached Garage 2
Total Parking Spaces 2
Garage Y
Building
Story 2
Sewer Septic = # of BR
Water Well
Architectural Style Raised Ranch/Rambler
Level or Stories 2
Additional Building Above Grade, Below Grade
New Construction N
Schools
School District Jefferson County Schools
Others
Pets Allowed Y
Senior Community No
Tax ID 0718016000010000
Ownership Fee Simple
SqFt Source Estimated
Acceptable Financing Bank Portfolio, Cash, Conventional, FHA, Private, USDA, VA
Horse Property N
Listing Terms Bank Portfolio, Cash, Conventional, FHA, Private, USDA, VA
Financing Bank Portfolio,Cash,Conventional,FHA,Private,USDA,VA
Special Listing Condition Standard
Pets Allowed Cats OK, Dogs OK
Read Less
Want to know what your home might be worth? Contact us for a FREE valuation!

Our team is ready to help you sell your home for the highest possible price ASAP

Bought with Kimberly Sue Athey • Pearson Smith Realty, LLC






