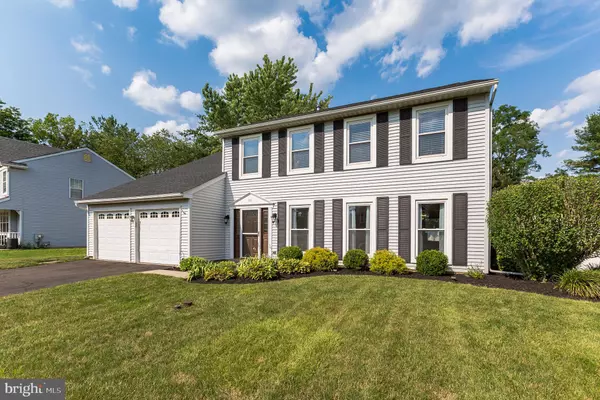$527,000
$515,000
2.3%For more information regarding the value of a property, please contact us for a free consultation.
86 RICE DR Morrisville, PA 19067
4 Beds
3 Baths
2,436 SqFt
Key Details
Sold Price $527,000
Property Type Single Family Home
Sub Type Detached
Listing Status Sold
Purchase Type For Sale
Square Footage 2,436 sqft
Price per Sqft $216
Subdivision Makefield Rd Villa
MLS Listing ID PABU2001542
Sold Date 08/11/21
Style Traditional
Bedrooms 4
Full Baths 2
Half Baths 1
HOA Y/N N
Abv Grd Liv Area 2,436
Originating Board BRIGHT
Year Built 1987
Annual Tax Amount $7,088
Tax Year 2020
Lot Size 0.291 Acres
Acres 0.29
Lot Dimensions 94.00 x 135.00
Property Description
86 Rice Drive has everything you have been looking for and more! On the first floor, you will find a beautifully updated eat-in kitchen with new appliances that opens to a large family room with brand new carpet. The half bathroom has been updated, and the living room and dining room have fresh paint and newer windows. The kitchen has access to the large back yard, featuring a paver patio, large shed, and a new fence. Upstairs, you will find the freshly painted master bedroom with two walk-in closets and a full bathroom including a tub and shower! Three more bedrooms, conveniently located laundry, and a remodeled hall bathroom complete the second floor. The crawl space attic, shed, and (meticulously maintained) two-car garage can be used for extra storage space. The new roof will give you peace of mind for years to come! Located in a lovely neighborhood, close to shopping and major highways, and within walking distance to the elementary school, tot lot, and public swimming pool.
Location
State PA
County Bucks
Area Falls Twp (10113)
Zoning NCR
Interior
Hot Water Natural Gas
Heating Forced Air
Cooling Central A/C
Fireplace N
Heat Source Electric, Natural Gas
Laundry Upper Floor
Exterior
Parking Features Garage - Front Entry
Garage Spaces 6.0
Water Access N
Roof Type Shingle
Accessibility None
Attached Garage 2
Total Parking Spaces 6
Garage Y
Building
Story 2
Sewer Public Sewer
Water Public
Architectural Style Traditional
Level or Stories 2
Additional Building Above Grade, Below Grade
New Construction N
Schools
Elementary Schools Eleanor Roosevelt
Middle Schools Pennwood
High Schools Pennsbury
School District Pennsbury
Others
Pets Allowed Y
Senior Community No
Tax ID 13-029-138
Ownership Fee Simple
SqFt Source Assessor
Acceptable Financing Cash, Conventional, FHA
Listing Terms Cash, Conventional, FHA
Financing Cash,Conventional,FHA
Special Listing Condition Standard
Pets Allowed No Pet Restrictions
Read Less
Want to know what your home might be worth? Contact us for a FREE valuation!

Our team is ready to help you sell your home for the highest possible price ASAP

Bought with Mithil Patel • Equity Pennsylvania Real Estate





