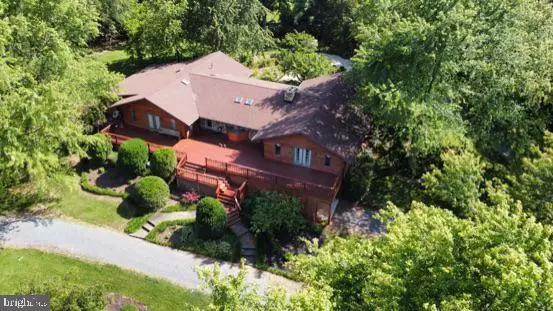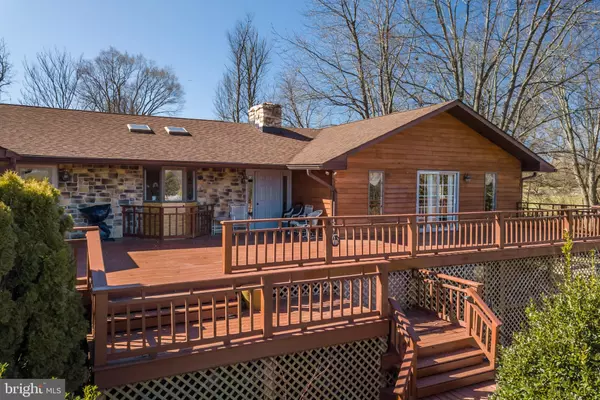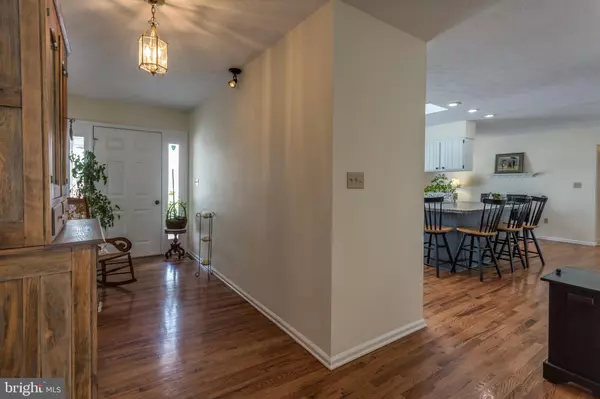$849,900
$849,900
For more information regarding the value of a property, please contact us for a free consultation.
1107 CEDAR CREEK GRADE Winchester, VA 22602
4 Beds
4 Baths
5,725 SqFt
Key Details
Sold Price $849,900
Property Type Single Family Home
Sub Type Detached
Listing Status Sold
Purchase Type For Sale
Square Footage 5,725 sqft
Price per Sqft $148
Subdivision None Available
MLS Listing ID VAFV161968
Sold Date 09/23/21
Style Ranch/Rambler
Bedrooms 4
Full Baths 4
HOA Y/N N
Abv Grd Liv Area 4,035
Originating Board BRIGHT
Year Built 1986
Annual Tax Amount $4,629
Tax Year 2021
Lot Size 5.000 Acres
Acres 5.0
Property Description
Cedar (siding) ranch home on 5 +/- acres consisting of approx. 4035 sq. ft. on the main level with a 1700 +/- sq. ft. deck on the front of the house. Approx. 1690 finished sq. ft. in the basement with in-law suite (bedroom, full bath/laundry area, living room/ kitchen combo) that also has a private outside entrance. Lots of storage and workshop area in the unfinished part of the basement. Detached building (2088 +/- sq. ft.) with electric and 1/2 bath. Shared well with main dwelling. Separate septic drain field. Formerly used as a Farmer's Market. This building has 4 overhead garage doors, large covered concrete patio (600 sq. ft.) plus 700 sq. ft. of storage. The 5 acres have two detached buildings and a large garden spot. Please see attached plat, deed restrictions, foot prints and additional information. Buyer to confirm information is accurate as information is deemed reliable but not guaranteed.
Location
State VA
County Frederick
Zoning RA
Rooms
Basement Full, Partially Finished
Main Level Bedrooms 3
Interior
Interior Features 2nd Kitchen
Hot Water Electric
Heating Heat Pump(s)
Cooling Heat Pump(s), Central A/C
Fireplaces Number 1
Equipment Refrigerator, Icemaker, Dishwasher, Disposal, Microwave, Oven/Range - Electric
Fireplace Y
Appliance Refrigerator, Icemaker, Dishwasher, Disposal, Microwave, Oven/Range - Electric
Heat Source Electric
Exterior
Water Access N
Roof Type Shingle
Accessibility None
Garage N
Building
Story 1
Sewer On Site Septic
Water Well
Architectural Style Ranch/Rambler
Level or Stories 1
Additional Building Above Grade, Below Grade
New Construction N
Schools
Elementary Schools Call School Board
Middle Schools Call School Board
High Schools Call School Board
School District Frederick County Public Schools
Others
Senior Community No
Tax ID 63 A 2F
Ownership Fee Simple
SqFt Source Assessor
Special Listing Condition Standard
Read Less
Want to know what your home might be worth? Contact us for a FREE valuation!

Our team is ready to help you sell your home for the highest possible price ASAP

Bought with Wendy S. Conner • Coldwell Banker Premier





