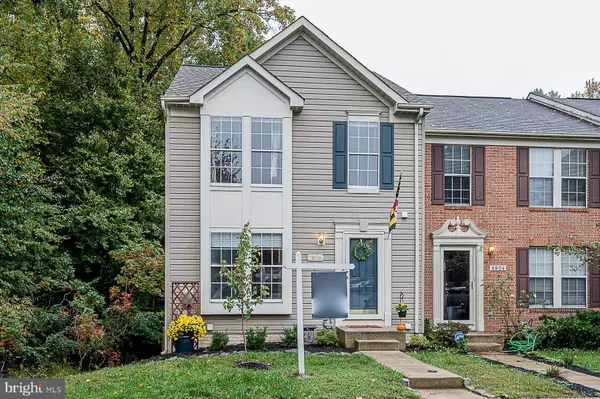$351,000
$355,000
1.1%For more information regarding the value of a property, please contact us for a free consultation.
8806 EVERMORE CT Laurel, MD 20723
3 Beds
4 Baths
1,984 SqFt
Key Details
Sold Price $351,000
Property Type Townhouse
Sub Type End of Row/Townhouse
Listing Status Sold
Purchase Type For Sale
Square Footage 1,984 sqft
Price per Sqft $176
Subdivision Wyndemere
MLS Listing ID MDHW286276
Sold Date 11/17/20
Style Colonial
Bedrooms 3
Full Baths 3
Half Baths 1
HOA Fees $45/ann
HOA Y/N Y
Abv Grd Liv Area 1,384
Originating Board BRIGHT
Year Built 1995
Annual Tax Amount $4,473
Tax Year 2020
Lot Size 2,250 Sqft
Acres 0.05
Property Description
Highest and best offer should be submitted by Sunday, 10/18, 8 PM. No showings after 6 PM on Sunday, 10/18 . Description: Beautiful end-unit townhome with New granite countertop (2020), New Deck (2020), New roof (2016), New appliances (2016), New Doors (2016), New Flooring throughout (2020), and more! This 3 bedrooms 2 and 1/2 bath townhome is in pristine condition and located 5 min to I-95 with easy access to both DC and Baltimore. Don't miss this rare opportunity.
Location
State MD
County Howard
Zoning RSC
Rooms
Basement Connecting Stairway, Fully Finished, Outside Entrance, Walkout Level
Interior
Interior Features Breakfast Area, Kitchen - Eat-In, Wood Floors
Hot Water Natural Gas
Heating Forced Air
Cooling Central A/C
Equipment Built-In Microwave, Dishwasher, Oven/Range - Electric, Refrigerator
Fireplace N
Appliance Built-In Microwave, Dishwasher, Oven/Range - Electric, Refrigerator
Heat Source Natural Gas
Exterior
Exterior Feature Deck(s)
Parking On Site 1
Water Access N
Accessibility None
Porch Deck(s)
Garage N
Building
Story 3
Sewer Public Sewer
Water Public
Architectural Style Colonial
Level or Stories 3
Additional Building Above Grade, Below Grade
New Construction N
Schools
School District Howard County Public School System
Others
Senior Community No
Tax ID 1406547869
Ownership Fee Simple
SqFt Source Assessor
Special Listing Condition Standard
Read Less
Want to know what your home might be worth? Contact us for a FREE valuation!

Our team is ready to help you sell your home for the highest possible price ASAP

Bought with Nathan B Dart • RE/MAX Realty Services





