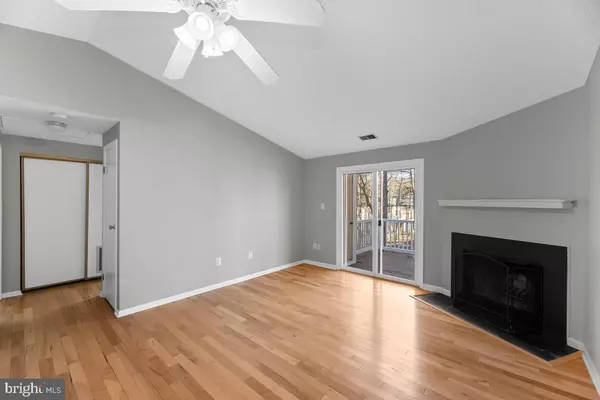$180,000
$180,000
For more information regarding the value of a property, please contact us for a free consultation.
5950 WATCH CHAIN WAY #1108 Columbia, MD 21044
2 Beds
2 Baths
762 SqFt
Key Details
Sold Price $180,000
Property Type Condo
Sub Type Condo/Co-op
Listing Status Sold
Purchase Type For Sale
Square Footage 762 sqft
Price per Sqft $236
Subdivision Clary'S Forest
MLS Listing ID MDHW291320
Sold Date 04/30/21
Style Colonial
Bedrooms 2
Full Baths 2
Condo Fees $286/mo
HOA Fees $39/ann
HOA Y/N Y
Abv Grd Liv Area 762
Originating Board BRIGHT
Year Built 1984
Annual Tax Amount $2,466
Tax Year 2020
Property Description
Don't miss this adorable two bedroom, two bath top floor condo in the heart of Columbia! New carpet and fresh neutral paint throughout! Light filled living room features vaulted ceiling, ceiling fan, wood burning fireplace with mantle & sliding glass door leading out to the private deck! Enjoy your morning coffee/tea or relax after a long day with a glass of wine! The kitchen boasts tons of cabinet space! Spacious master bedroom features an en suite bath! Both bedrooms feature ceiling fans, new carpet & closets with built in shelving! Newer heat pump (2018). Great commuter location close to routes 29 and 32! Close to shopping and restaurants! Community has two association fees - Clary's Forest condo association and Columbia Association. CA FEE IS $477.85/ YEAR. **COMMUNITY IS NOT FHA APPROVED**
Location
State MD
County Howard
Zoning NT
Rooms
Other Rooms Living Room, Primary Bedroom, Bedroom 2, Kitchen
Main Level Bedrooms 2
Interior
Interior Features Built-Ins, Carpet, Ceiling Fan(s), Floor Plan - Traditional, Primary Bath(s), Walk-in Closet(s)
Hot Water Electric
Heating Heat Pump(s)
Cooling Central A/C
Fireplaces Number 1
Fireplaces Type Mantel(s), Wood
Equipment Dishwasher, Microwave, Oven - Self Cleaning, Refrigerator, Stove, Washer/Dryer Stacked
Fireplace Y
Appliance Dishwasher, Microwave, Oven - Self Cleaning, Refrigerator, Stove, Washer/Dryer Stacked
Heat Source Electric
Exterior
Exterior Feature Deck(s)
Amenities Available Common Grounds, Jog/Walk Path, Pool Mem Avail
Water Access N
Accessibility None
Porch Deck(s)
Garage N
Building
Story 1
Unit Features Garden 1 - 4 Floors
Sewer Public Sewer
Water Public
Architectural Style Colonial
Level or Stories 1
Additional Building Above Grade, Below Grade
Structure Type Cathedral Ceilings
New Construction N
Schools
Elementary Schools Swansfield
Middle Schools Harper'S Choice
High Schools Wilde Lake
School District Howard County Public School System
Others
HOA Fee Include Common Area Maintenance,Ext Bldg Maint,Reserve Funds,Snow Removal,Trash,Water
Senior Community No
Tax ID 1415072865
Ownership Condominium
Special Listing Condition Standard
Read Less
Want to know what your home might be worth? Contact us for a FREE valuation!

Our team is ready to help you sell your home for the highest possible price ASAP

Bought with Eric Steinhoff • EXP Realty, LLC





