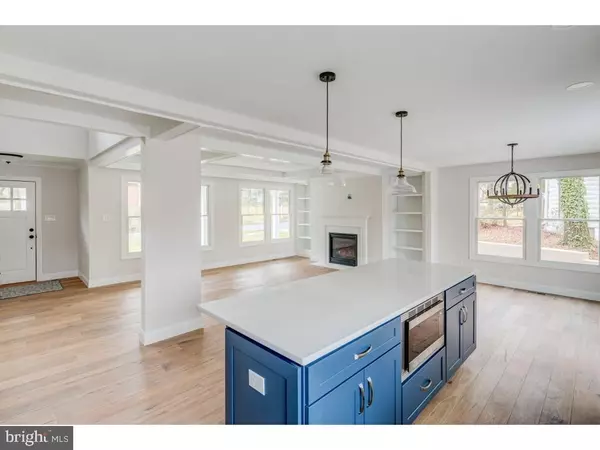$840,000
$849,000
1.1%For more information regarding the value of a property, please contact us for a free consultation.
635 PARDEE LN Haddonfield, NJ 08033
4 Beds
5 Baths
2,998 SqFt
Key Details
Sold Price $840,000
Property Type Single Family Home
Sub Type Detached
Listing Status Sold
Purchase Type For Sale
Square Footage 2,998 sqft
Price per Sqft $280
Subdivision None Available
MLS Listing ID NJCD416290
Sold Date 06/04/21
Style Contemporary
Bedrooms 4
Full Baths 3
Half Baths 2
HOA Y/N N
Abv Grd Liv Area 2,268
Originating Board BRIGHT
Year Built 2021
Annual Tax Amount $9,800
Tax Year 2020
Lot Size 8,400 Sqft
Acres 0.19
Lot Dimensions 80.00 x 105.00
Property Description
This stunning new construction home is a custom designed residence located on a quiet and stately street in historic Haddonfield. It is the ideal opportunity to become a member of this exceptional community and is in move-in ready condition. For this house, the highest quality selections have been made and no detail was missed. There is truly no other home like this one and you are invited to come see it for yourself. Everything comes together perfectly to create a spacious, light-filled home with so much to offer. The traditional first level offers a two-story entrance foyer, living room with gas fireplace and gorgeous coffered ceiling, dining area, and magnificent kitchen with modern white cabinets, stainless steel appliances, a unique and beautiful backsplash and a large island with quartz countertop offering seating for five. Through sliding French doors from the kitchen is a deck offering a full view of Pennypacker Park. Perfect for warm summer al fresco dining. Also on the first level is a half bath as well as a main bedroom highlighted by a tray ceiling and multiple windows. The main bedroom features a large walk-in closet that includes custom built organizers as well as a beautifully appointed bathroom with two individual sinks and an oversized walk-in shower with seat. Continue up to the second floor to find a "princess suite" complete with two closets and private bathroom. One closet is a walk-in and is outfitted with custom built organizers, and the bathroom has a walk-in stall shower with glass enclosure and a spacious vanity. The second level also includes two additional spacious bedrooms along with another full bath with a tiled tub/shower combination and a large two sink vanity. The laundry is conveniently located on the second floor with an alternative hook-up option provided on the first floor. The entire first and second floor has maintenance free hardwood floors that blend beautifully with the feel of the house. But it does not stop there; continue down to the lower walkout level and there is a mud room off the attached garage, a large powder room, numerous storage closets and a large finished area perfect for a media room, a game room or a personal gym. Natural light shines in through full size windows and fills this room with possibilities. There is a lovely front porch as well as plenty of attractive exterior lighting. Don't hesitate, this beautiful and spacious home may not last!
Location
State NJ
County Camden
Area Haddonfield Boro (20417)
Zoning RES
Rooms
Other Rooms Dining Room, Primary Bedroom, Bedroom 2, Bedroom 3, Bedroom 4, Kitchen, Family Room, Foyer, Recreation Room
Basement Fully Finished, Heated, Garage Access, Rear Entrance
Main Level Bedrooms 1
Interior
Interior Features Dining Area, Kitchen - Island, Recessed Lighting, Primary Bath(s), Walk-in Closet(s), Wood Floors, Floor Plan - Open
Hot Water Natural Gas, Tankless
Heating Central, Zoned, Programmable Thermostat, Forced Air
Cooling Ceiling Fan(s), Central A/C, Programmable Thermostat, Zoned
Flooring Carpet, Hardwood, Tile/Brick
Fireplaces Number 1
Fireplaces Type Gas/Propane
Equipment Water Heater - Tankless, Disposal, Oven/Range - Gas, Built-In Microwave, Energy Efficient Appliances, Washer/Dryer Hookups Only, Range Hood, ENERGY STAR Refrigerator, ENERGY STAR Dishwasher
Fireplace Y
Appliance Water Heater - Tankless, Disposal, Oven/Range - Gas, Built-In Microwave, Energy Efficient Appliances, Washer/Dryer Hookups Only, Range Hood, ENERGY STAR Refrigerator, ENERGY STAR Dishwasher
Heat Source Natural Gas
Laundry Hookup, Main Floor, Upper Floor
Exterior
Exterior Feature Deck(s)
Parking Features Built In, Garage Door Opener, Basement Garage, Garage - Side Entry
Garage Spaces 4.0
Utilities Available Electric Available, Natural Gas Available
Water Access N
Roof Type Asphalt,Fiberglass,Metal
Accessibility None
Porch Deck(s)
Road Frontage Boro/Township
Attached Garage 1
Total Parking Spaces 4
Garage Y
Building
Story 2
Foundation Block
Sewer Public Sewer
Water Public
Architectural Style Contemporary
Level or Stories 2
Additional Building Above Grade, Below Grade
Structure Type Dry Wall
New Construction Y
Schools
Elementary Schools J Fithian Tatem
Middle Schools Haddonfield
High Schools Haddonfield Memorial
School District Haddonfield Borough Public Schools
Others
Senior Community No
Tax ID 17-00001 04-00008
Ownership Fee Simple
SqFt Source Assessor
Security Features Carbon Monoxide Detector(s),Smoke Detector
Acceptable Financing Cash, Conventional, FHA, VA
Listing Terms Cash, Conventional, FHA, VA
Financing Cash,Conventional,FHA,VA
Special Listing Condition Standard
Read Less
Want to know what your home might be worth? Contact us for a FREE valuation!

Our team is ready to help you sell your home for the highest possible price ASAP

Bought with Heather J Grasso • RE/MAX Live Well





