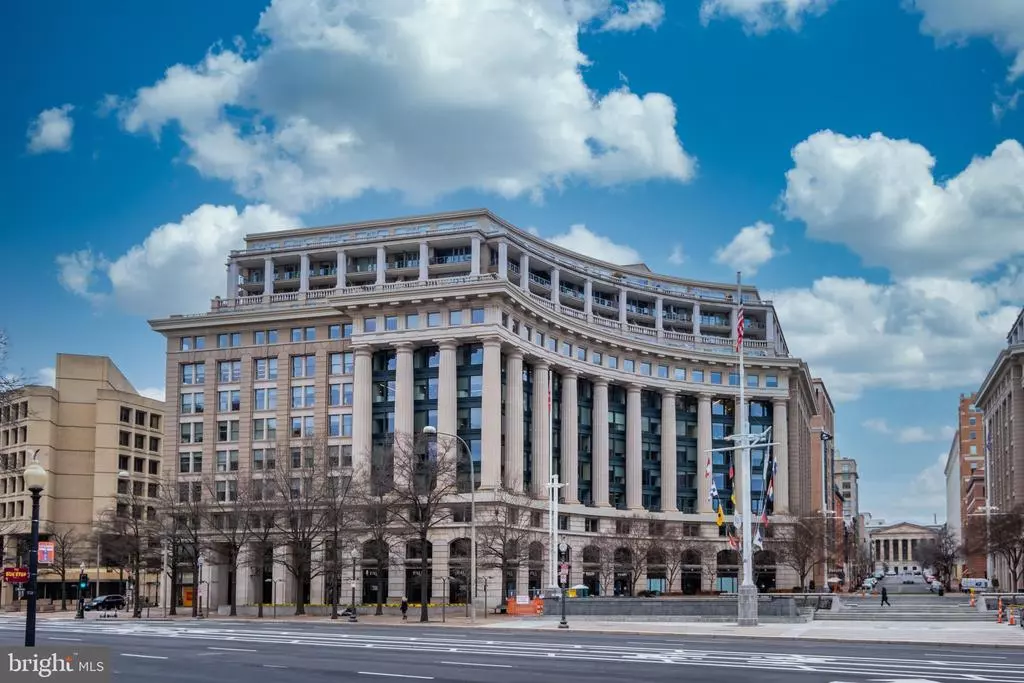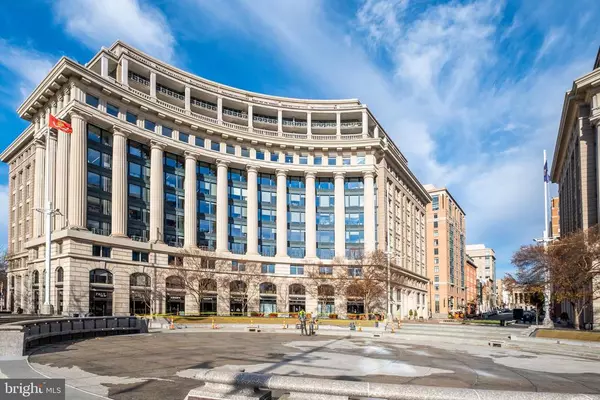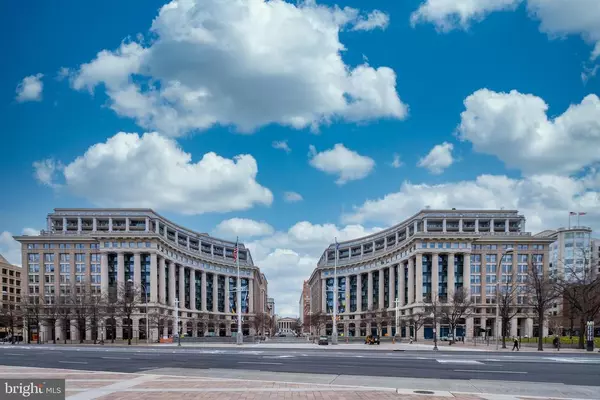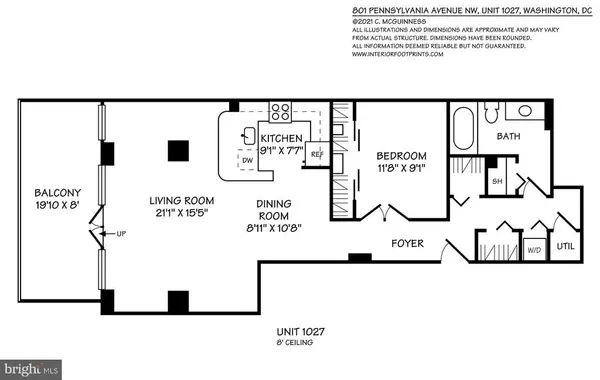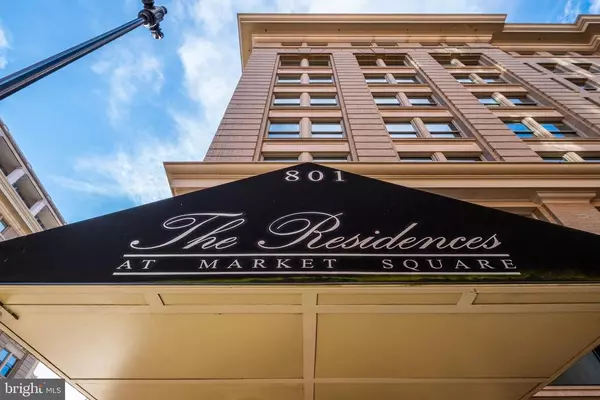$595,000
$589,000
1.0%For more information regarding the value of a property, please contact us for a free consultation.
801 PENNSYLVANIA AVE NW #1027 Washington, DC 20004
1 Bed
1 Bath
718 SqFt
Key Details
Sold Price $595,000
Property Type Condo
Sub Type Condo/Co-op
Listing Status Sold
Purchase Type For Sale
Square Footage 718 sqft
Price per Sqft $828
Subdivision Penn Quarter
MLS Listing ID DCDC503800
Sold Date 03/30/21
Style Federal
Bedrooms 1
Full Baths 1
Condo Fees $667/mo
HOA Y/N N
Abv Grd Liv Area 718
Originating Board BRIGHT
Year Built 1990
Annual Tax Amount $4,988
Tax Year 2020
Property Description
THIS IS THE QUINTESSENTIAL PIED-A-TERRE. A RARE OPPORTUNITY TO OWN A ONE BEDROOM UNIT WITH AN OPEN FLOOR PLAN IN PRIME CONDITION. ENJOY BREATHTAKING VIEWS FROM YOUR EXPANSIVE BALCONY OR PARTAKE IN THE ABUNDANT ARRAY OF MUSEUMS, SHOPS OR FINE DINING ON THE NEIGHBORING STREETS BELOW. THE BUILDING HAS RECENTLY UNDERGONE EXTENSIVE UPGRADES TO INCLUDE A COMPLETE ROOF RENOVATION FOR YOUR ENTERTAINMENT PLEASURE, A RENOVATED FITNESS CENTER, NEW ELEVATORS AND A NEW ELEGANT UPGRADE TO THE RESIDENCE HALLWAYS AND FLOORING. PARKING IS AVAILABLE FOR RENT IN THE LOWER GARAGE. THERE IS A STORAGE SPACE ON THE SAME LEVEL AS THE UNIT. PLEASE TAKE THE TIME TO WATCH THE VIDEO TO EXPERIENCE THE MONUMENTAL LIFE STYLE IN THIS MAGNIFICENT BUILDING.
Location
State DC
County Washington
Zoning R60
Direction East
Rooms
Main Level Bedrooms 1
Interior
Interior Features Bar, Combination Dining/Living, Entry Level Bedroom, Floor Plan - Open, Recessed Lighting, Walk-in Closet(s), Wood Floors
Hot Water Electric
Heating Forced Air
Cooling Central A/C
Flooring Hardwood
Equipment Built-In Microwave, Dishwasher, Disposal, Dryer, Dryer - Electric, Dryer - Front Loading, Energy Efficient Appliances, ENERGY STAR Refrigerator, Exhaust Fan, Icemaker, Microwave, Oven - Self Cleaning, Oven/Range - Electric, Refrigerator, Stainless Steel Appliances, Washer - Front Loading, Washer/Dryer Stacked, Water Heater
Furnishings No
Fireplace N
Window Features Double Pane,Insulated
Appliance Built-In Microwave, Dishwasher, Disposal, Dryer, Dryer - Electric, Dryer - Front Loading, Energy Efficient Appliances, ENERGY STAR Refrigerator, Exhaust Fan, Icemaker, Microwave, Oven - Self Cleaning, Oven/Range - Electric, Refrigerator, Stainless Steel Appliances, Washer - Front Loading, Washer/Dryer Stacked, Water Heater
Heat Source Electric
Laundry Dryer In Unit, Washer In Unit
Exterior
Exterior Feature Balcony, Roof
Utilities Available Electric Available, Cable TV Available
Amenities Available Concierge, Elevator, Exercise Room, Extra Storage, Pool - Outdoor, Picnic Area, Security, Other
Water Access N
View City, Scenic Vista
Accessibility None
Porch Balcony, Roof
Garage N
Building
Lot Description Other
Story 1
Unit Features Hi-Rise 9+ Floors
Sewer Public Sewer
Water Public
Architectural Style Federal
Level or Stories 1
Additional Building Above Grade, Below Grade
Structure Type Dry Wall
New Construction N
Schools
School District District Of Columbia Public Schools
Others
Pets Allowed Y
HOA Fee Include Management,Reserve Funds,Water,Common Area Maintenance,Custodial Services Maintenance,Ext Bldg Maint,Insurance,Sauna,Sewer,Trash
Senior Community No
Tax ID 0408//5027
Ownership Condominium
Security Features 24 hour security,Desk in Lobby,Fire Detection System,Main Entrance Lock,Smoke Detector,Sprinkler System - Indoor
Acceptable Financing Cash, Conventional
Horse Property N
Listing Terms Cash, Conventional
Financing Cash,Conventional
Special Listing Condition Standard
Pets Allowed Cats OK, Dogs OK, Size/Weight Restriction
Read Less
Want to know what your home might be worth? Contact us for a FREE valuation!

Our team is ready to help you sell your home for the highest possible price ASAP

Bought with Tammey R Drummond • Bennett Realty Solutions

