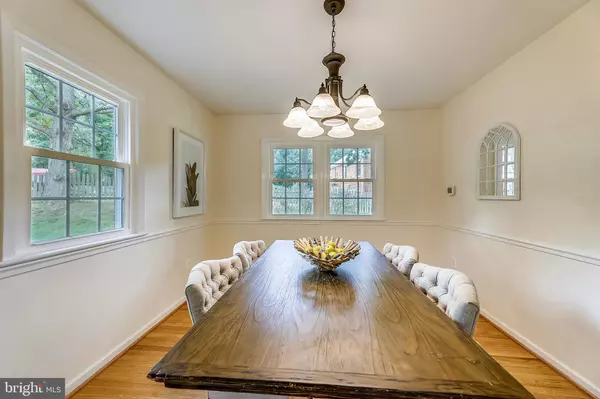$705,000
$699,000
0.9%For more information regarding the value of a property, please contact us for a free consultation.
7041 QUANDER RD Alexandria, VA 22307
3 Beds
3 Baths
1,694 SqFt
Key Details
Sold Price $705,000
Property Type Single Family Home
Sub Type Detached
Listing Status Sold
Purchase Type For Sale
Square Footage 1,694 sqft
Price per Sqft $416
Subdivision Bucknell Manor
MLS Listing ID VAFX2005922
Sold Date 08/05/21
Style Split Level
Bedrooms 3
Full Baths 3
HOA Y/N N
Abv Grd Liv Area 1,316
Originating Board BRIGHT
Year Built 1955
Annual Tax Amount $7,159
Tax Year 2021
Lot Size 0.364 Acres
Acres 0.36
Property Description
Welcome to this beautiful home. A perfect location close in to Old Town, DC and the metro. Three full bathrooms; rare in this neighborhood. The master bath is newly renovated this year with wonderful heated floors for those cold winter days. All refinished floors and new paint throughout. There is a fabulous walk up attic that could be finished and used for a playroom, study, or a hide away. A sprinkler system is outside to help keep your yard watered and green. There is a new flue cap and a tankless water heater. The shed is 6X10. The winter nights will be wonderful with your wood burning fireplace and the sunroom can easily be changed to an all year round room. Come see us, you will love this home!
Location
State VA
County Fairfax
Zoning 140
Direction Southeast
Rooms
Basement Daylight, Full, Garage Access, Partially Finished, Windows, Walkout Level, Space For Rooms, Rear Entrance
Interior
Interior Features Attic, Chair Railings, Dining Area, Floor Plan - Traditional, Stall Shower, Tub Shower, Upgraded Countertops, Window Treatments, Wood Floors
Hot Water Natural Gas
Heating Energy Star Heating System
Cooling Energy Star Cooling System
Flooring Hardwood
Fireplaces Number 1
Fireplaces Type Brick, Wood
Equipment Dryer - Front Loading, Disposal, Dishwasher, Exhaust Fan, Icemaker, Microwave, Oven/Range - Gas, Refrigerator, Washer - Front Loading, Water Heater - Tankless, Range Hood
Fireplace Y
Window Features Insulated,Replacement,Screens
Appliance Dryer - Front Loading, Disposal, Dishwasher, Exhaust Fan, Icemaker, Microwave, Oven/Range - Gas, Refrigerator, Washer - Front Loading, Water Heater - Tankless, Range Hood
Heat Source Natural Gas
Laundry Lower Floor, Dryer In Unit, Washer In Unit
Exterior
Parking Features Additional Storage Area, Garage - Front Entry, Garage Door Opener, Inside Access
Garage Spaces 1.0
Fence Picket
Utilities Available Electric Available, Natural Gas Available, Water Available, Sewer Available
Water Access N
View Garden/Lawn
Roof Type Shingle
Accessibility Doors - Swing In
Attached Garage 1
Total Parking Spaces 1
Garage Y
Building
Story 2.5
Foundation Block
Sewer Public Sewer
Water Public
Architectural Style Split Level
Level or Stories 2.5
Additional Building Above Grade, Below Grade
Structure Type Dry Wall
New Construction N
Schools
Elementary Schools Belle View
Middle Schools Sandburg
High Schools West Potomac
School District Fairfax County Public Schools
Others
Pets Allowed Y
Senior Community No
Tax ID 0932 03150019
Ownership Fee Simple
SqFt Source Assessor
Acceptable Financing Cash, Conventional, FHA, VA
Horse Property N
Listing Terms Cash, Conventional, FHA, VA
Financing Cash,Conventional,FHA,VA
Special Listing Condition Standard
Pets Allowed No Pet Restrictions
Read Less
Want to know what your home might be worth? Contact us for a FREE valuation!

Our team is ready to help you sell your home for the highest possible price ASAP

Bought with Tim Tassa • Long & Foster Real Estate, Inc.





