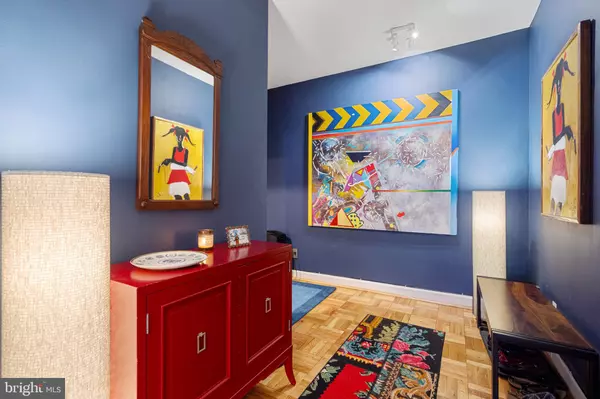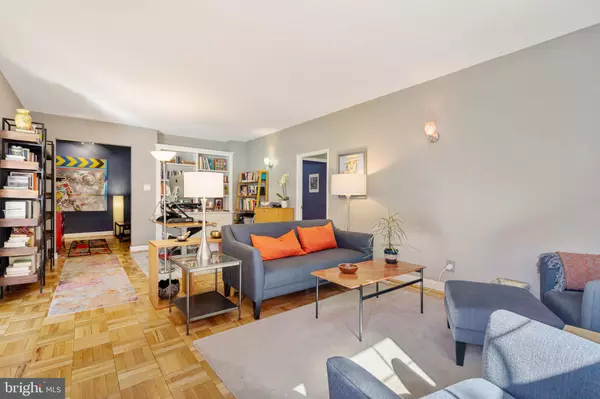$142,000
$150,000
5.3%For more information regarding the value of a property, please contact us for a free consultation.
3601 GREENWAY #101 Baltimore, MD 21218
2 Beds
2 Baths
1,470 SqFt
Key Details
Sold Price $142,000
Property Type Condo
Sub Type Condo/Co-op
Listing Status Sold
Purchase Type For Sale
Square Footage 1,470 sqft
Price per Sqft $96
Subdivision Guilford
MLS Listing ID MDBA547590
Sold Date 06/18/21
Style Mid-Century Modern
Bedrooms 2
Full Baths 2
Condo Fees $1,025/mo
HOA Y/N N
Abv Grd Liv Area 1,470
Originating Board BRIGHT
Year Built 1950
Annual Tax Amount $2,600
Tax Year 2021
Property Description
Large and Inviting condominium in Baltimore's premier Guilford neighborhood. The Carrollton, a handsome and imposing building within easy reach of the internationally renowned Johns Hopkins University campus, is adjacent to the Frederick Law Olmstead-designed Guilford Gateway Park. A private and gracious formal entry foyer welcomes you to your spacious and bright 2 bedroom, 2 bathroom home. Many recent updates and upgrades fill this tremendous space - recently refinished hardwood floors throughout, designed wall sconces, updated light switches and wall outlets, brand new windows with lifetime warranty throughout, custom window blinds, re-finished closets with designer shelving, and so much more. Massive living and dining rooms for all of your entertaining and day-to-day needs. Charming built-in bookcase. Private garage parking with dedicated parking space! Additional storage. Stainless steel appliances, ceramic backsplash in kitchen, washer/dryer in unit. Don't wait...this one won't last! Affordable elegance at its finest.
Location
State MD
County Baltimore City
Zoning R-9
Rooms
Other Rooms Living Room, Dining Room, Primary Bedroom, Bedroom 2, Kitchen, Foyer, Bathroom 2, Primary Bathroom
Main Level Bedrooms 2
Interior
Interior Features Built-Ins, Floor Plan - Traditional, Kitchen - Eat-In, Kitchen - Table Space, Primary Bath(s), Recessed Lighting, Stall Shower, Tub Shower, Upgraded Countertops, Walk-in Closet(s), Window Treatments
Hot Water Natural Gas
Heating Forced Air
Cooling Central A/C
Equipment Dishwasher, Dryer, Exhaust Fan, Oven/Range - Electric, Range Hood, Refrigerator, Stainless Steel Appliances, Stove, Washer
Fireplace N
Window Features Double Hung,Double Pane,Replacement,Vinyl Clad
Appliance Dishwasher, Dryer, Exhaust Fan, Oven/Range - Electric, Range Hood, Refrigerator, Stainless Steel Appliances, Stove, Washer
Heat Source Natural Gas
Exterior
Parking Features Basement Garage
Garage Spaces 1.0
Amenities Available Elevator, Extra Storage
Water Access N
View Garden/Lawn, City, Street
Accessibility None
Total Parking Spaces 1
Garage N
Building
Story 1
Unit Features Mid-Rise 5 - 8 Floors
Sewer Public Sewer
Water Public
Architectural Style Mid-Century Modern
Level or Stories 1
Additional Building Above Grade, Below Grade
New Construction N
Schools
School District Baltimore City Public Schools
Others
HOA Fee Include Common Area Maintenance,Heat,Lawn Maintenance,Management,Snow Removal,Trash,Insurance
Senior Community No
Tax ID 0312183732 009
Ownership Condominium
Special Listing Condition Standard
Read Less
Want to know what your home might be worth? Contact us for a FREE valuation!

Our team is ready to help you sell your home for the highest possible price ASAP

Bought with Allison B Heath • Northrop Realty





