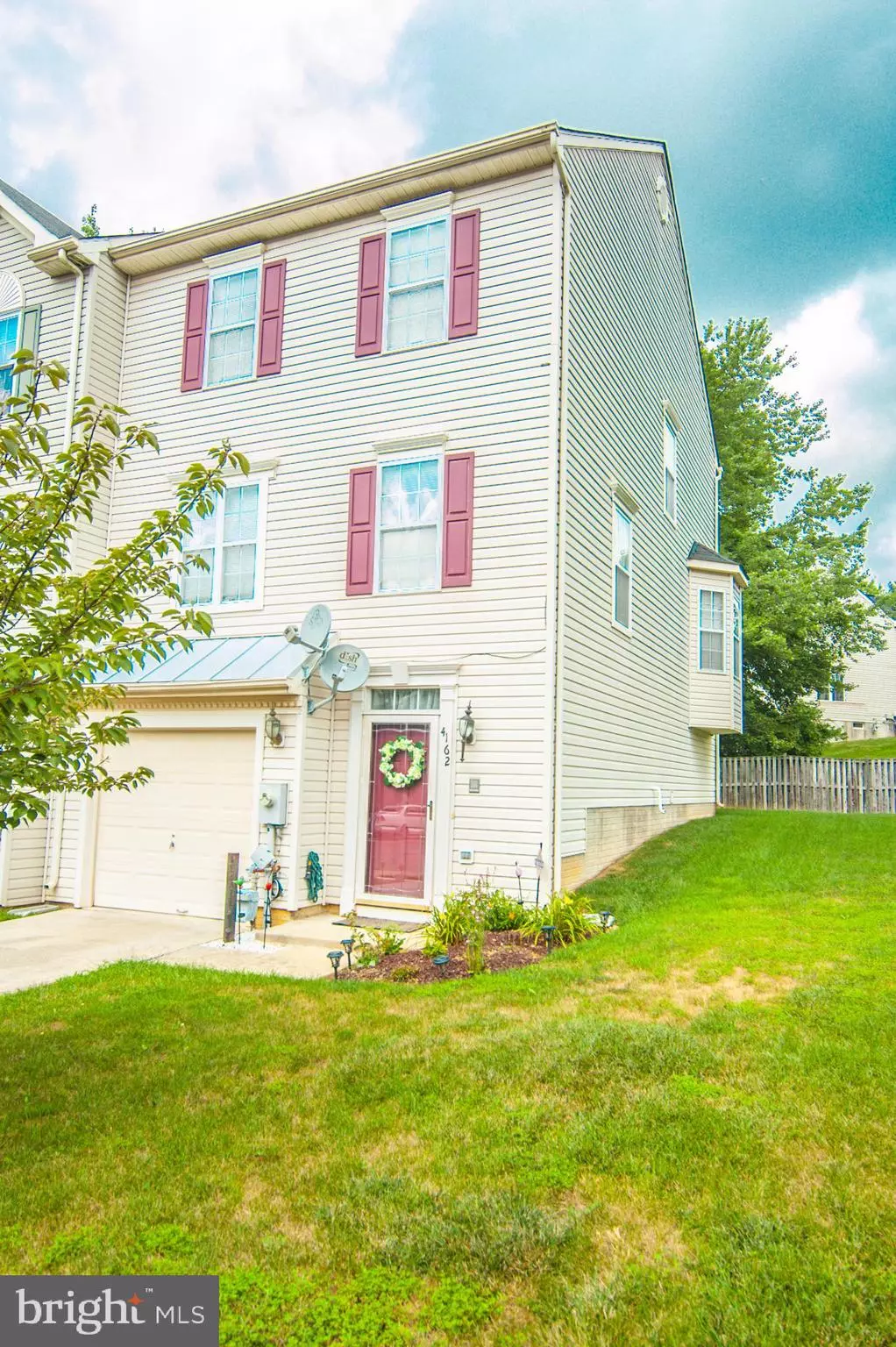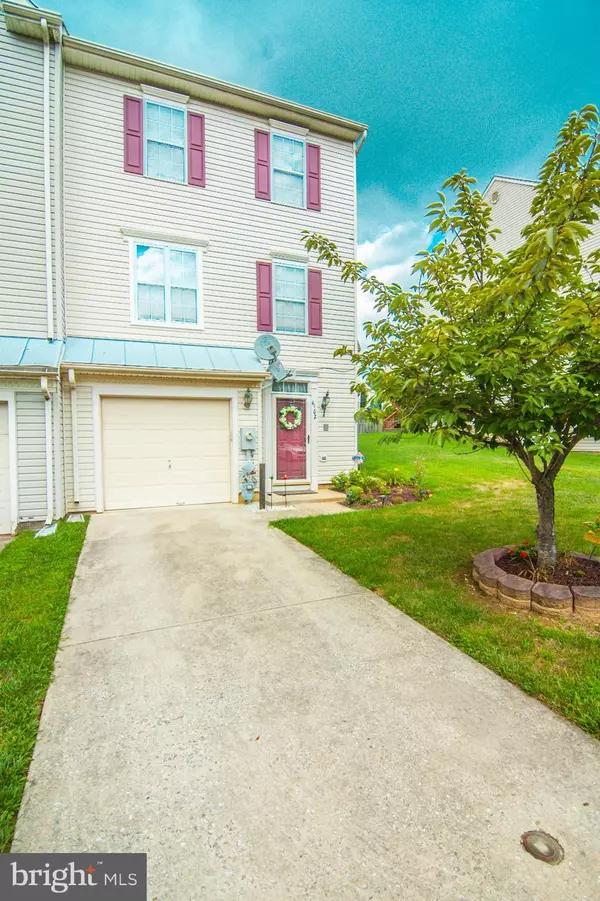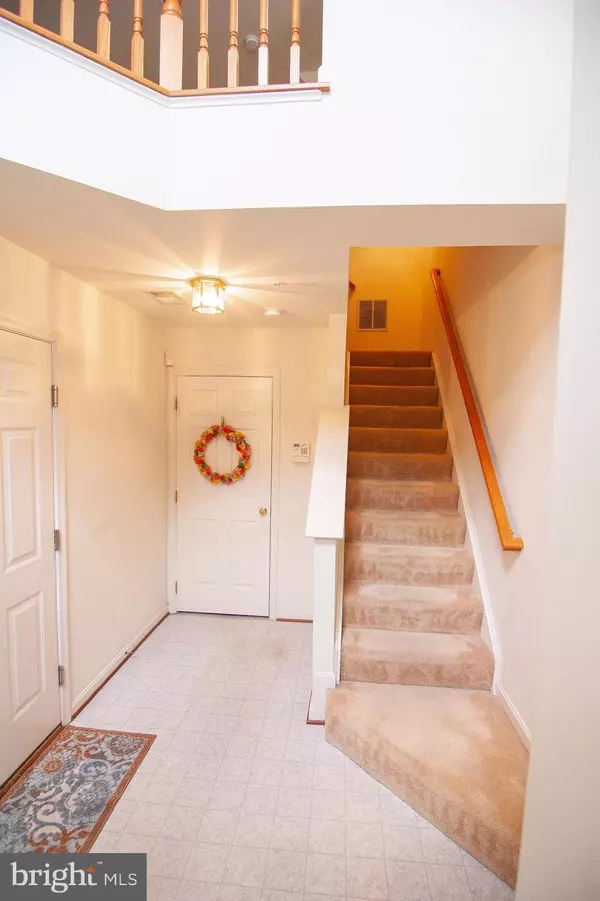$245,501
$245,501
For more information regarding the value of a property, please contact us for a free consultation.
4162 BROWN BARK CIR Randallstown, MD 21133
3 Beds
2 Baths
1,712 SqFt
Key Details
Sold Price $245,501
Property Type Townhouse
Sub Type End of Row/Townhouse
Listing Status Sold
Purchase Type For Sale
Square Footage 1,712 sqft
Price per Sqft $143
Subdivision Winands Village
MLS Listing ID MDBC502564
Sold Date 10/05/20
Style Colonial
Bedrooms 3
Full Baths 2
HOA Fees $26/ann
HOA Y/N Y
Abv Grd Liv Area 1,372
Originating Board BRIGHT
Year Built 1999
Annual Tax Amount $3,192
Tax Year 2019
Lot Size 3,556 Sqft
Acres 0.08
Property Description
Remarkable 3 Bedroom, 2 Full Bath End of Group Town Home. Meticulously Maintained and Clean! Basement Entry Level into a Spacious Foyer, Rear Un-Finished Basement with Rough-In for a Full Bath, Walk-out to the Secluded Backyard. Walk from the Foyer to the Second Level to a Spacious Kitchen with Island, Plenty of Counter Space. Eating Area with Bay Window, Walk-out to a Beautiful Deck. Large Front Living Room Overlooking the to Lower Level Foyer. Third Level Provides Three Spacious Bedrooms, Owner's Suite has a Large Owner's Bath with Separate Tub and Shower, Hall Bathroom and Two Front Bedrooms. Intercom System. New Hot Water Heater, Recessed Lighting and More! This will not last so schedule to Preview Today!
Location
State MD
County Baltimore
Zoning 2
Rooms
Other Rooms Living Room, Dining Room, Kitchen, Basement, Utility Room
Basement Connecting Stairway, Daylight, Full, Heated, Interior Access, Outside Entrance, Poured Concrete
Interior
Interior Features Carpet, Combination Dining/Living, Kitchen - Eat-In, Kitchen - Island, Pantry, Recessed Lighting, Sprinkler System, Stall Shower, Tub Shower, Walk-in Closet(s), Attic, Dining Area, Floor Plan - Open, Intercom, Primary Bath(s)
Hot Water Natural Gas
Heating Forced Air
Cooling Central A/C
Flooring Carpet, Vinyl
Equipment Dishwasher, Disposal, Dryer, Exhaust Fan, Intercom, Microwave, Range Hood, Refrigerator, Stove, Washer, Water Heater
Furnishings No
Fireplace N
Appliance Dishwasher, Disposal, Dryer, Exhaust Fan, Intercom, Microwave, Range Hood, Refrigerator, Stove, Washer, Water Heater
Heat Source Natural Gas
Laundry Basement, Hookup
Exterior
Parking Features Basement Garage, Garage - Front Entry, Garage Door Opener
Garage Spaces 3.0
Fence Rear
Water Access N
Roof Type Shingle
Accessibility None
Attached Garage 1
Total Parking Spaces 3
Garage Y
Building
Lot Description Backs to Trees, Front Yard, Level, SideYard(s)
Story 3
Sewer Public Sewer
Water Public
Architectural Style Colonial
Level or Stories 3
Additional Building Above Grade, Below Grade
Structure Type Dry Wall,High
New Construction N
Schools
School District Baltimore County Public Schools
Others
Senior Community No
Tax ID 04022200011388
Ownership Fee Simple
SqFt Source Assessor
Acceptable Financing Cash, Conventional, FHA, VA
Horse Property N
Listing Terms Cash, Conventional, FHA, VA
Financing Cash,Conventional,FHA,VA
Special Listing Condition Standard
Read Less
Want to know what your home might be worth? Contact us for a FREE valuation!

Our team is ready to help you sell your home for the highest possible price ASAP

Bought with Beverly B Gordon • Coldwell Banker Realty





