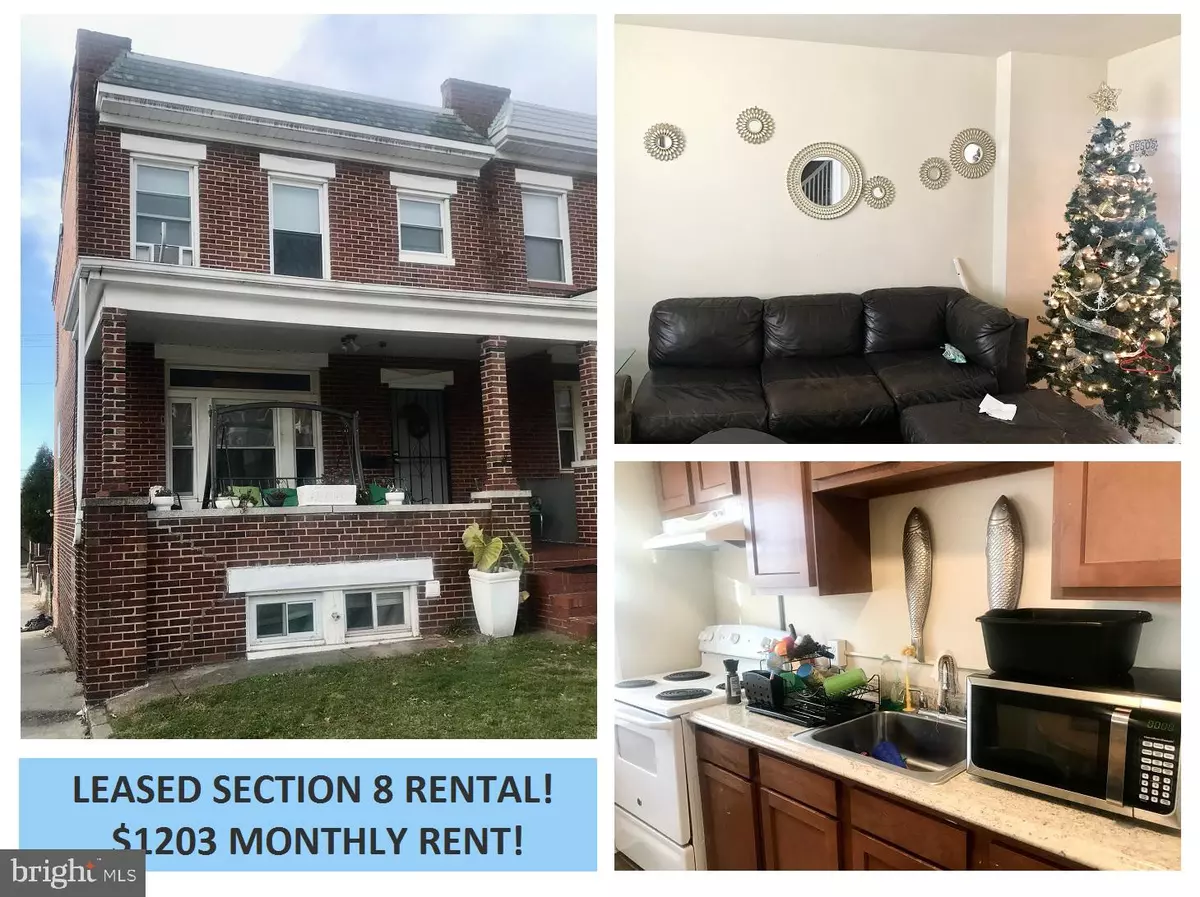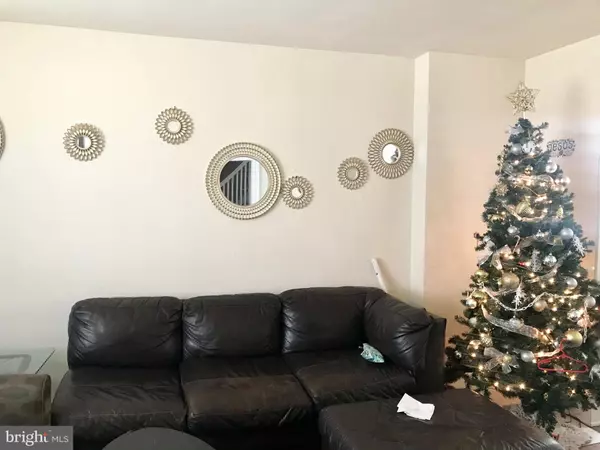$100,000
$95,000
5.3%For more information regarding the value of a property, please contact us for a free consultation.
4339 SHELDON AVE Baltimore, MD 21206
3 Beds
2 Baths
1,600 SqFt
Key Details
Sold Price $100,000
Property Type Townhouse
Sub Type End of Row/Townhouse
Listing Status Sold
Purchase Type For Sale
Square Footage 1,600 sqft
Price per Sqft $62
Subdivision Bel Air
MLS Listing ID MDBA534728
Sold Date 01/29/21
Style Federal
Bedrooms 3
Full Baths 1
Half Baths 1
HOA Y/N N
Abv Grd Liv Area 1,280
Originating Board BRIGHT
Year Built 1937
Annual Tax Amount $1,376
Tax Year 2020
Property Description
WOW! UNBELIEVABLE INVESTMENT OPPORTUNITY! OCCUPIED RENTAL LEASED TO A SECTION 8 VOUCHER HOLDER! $1203 MONTHLY RENT! LEASED TO SEPTEMBER 30, 2022! This end-of-group home has been leased to a resident of the Section 8 program for the past two years and is leased until 2022! This home is in compliance with its Section 8 inspections. Section 8 pays $1139. The resident is responsible for $64 and is totally current on her portion! Upgrades abound in this spacious porch-front home : hardwood floors, stylish kitchen cabinets, modern kitchen countertop, updated appliances, and contemporary bathroom vanity! Boiler updated in the past few years! This home also features a one-car garage and huge fenced rear concrete pad that can be used as a patio or for additional two-car parking! Valid lead certificate in hand along with lease that holds the residents responsible for clearing plumbing clogs, replacing furnace filters, yard maintenance, snow removal, citations issued by Baltimore City, and any damage caused by occupants or their guests. Residents are also responsible for the gas and electric bill. Schedule a showing today! This one won't last long!
Location
State MD
County Baltimore City
Zoning R-7
Rooms
Other Rooms Living Room, Dining Room, Bedroom 2, Bedroom 3, Kitchen, Basement, Bedroom 1, Bathroom 1, Half Bath
Basement Connecting Stairway, Daylight, Partial, Interior Access, Outside Entrance, Partially Finished, Full, Poured Concrete, Rear Entrance, Space For Rooms, Walkout Level, Windows
Interior
Interior Features Combination Dining/Living, Dining Area, Formal/Separate Dining Room, Tub Shower, Upgraded Countertops, Wood Floors
Hot Water Natural Gas
Heating Radiator
Cooling None
Flooring Hardwood, Ceramic Tile
Equipment Refrigerator, Stove, Washer, Dryer
Appliance Refrigerator, Stove, Washer, Dryer
Heat Source Natural Gas
Laundry Basement, Lower Floor, Has Laundry, Washer In Unit, Dryer In Unit
Exterior
Exterior Feature Porch(es), Patio(s)
Parking Features Basement Garage, Garage - Rear Entry, Inside Access
Garage Spaces 3.0
Fence Partially, Rear, Masonry/Stone, Chain Link
Water Access N
Roof Type Flat
Accessibility None
Porch Porch(es), Patio(s)
Attached Garage 1
Total Parking Spaces 3
Garage Y
Building
Lot Description Corner, Front Yard
Story 3
Sewer Public Sewer
Water Public
Architectural Style Federal
Level or Stories 3
Additional Building Above Grade, Below Grade
Structure Type Dry Wall
New Construction N
Schools
School District Baltimore City Public Schools
Others
Senior Community No
Tax ID 0326415929 020
Ownership Fee Simple
SqFt Source Estimated
Security Features Smoke Detector,Carbon Monoxide Detector(s)
Special Listing Condition Standard
Read Less
Want to know what your home might be worth? Contact us for a FREE valuation!

Our team is ready to help you sell your home for the highest possible price ASAP

Bought with Kobi I Enwemnwa • Fairfax Realty Elite





