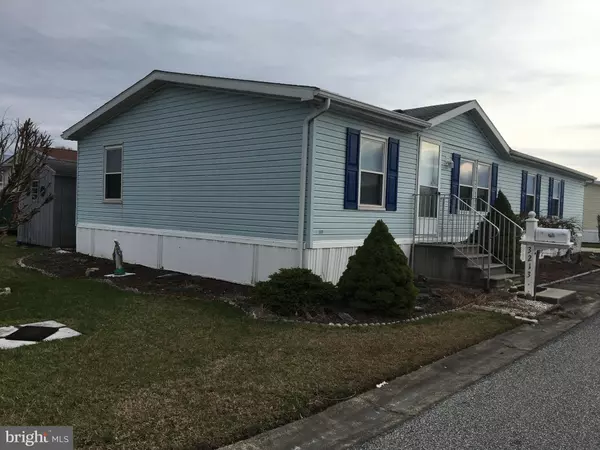$46,000
$59,900
23.2%For more information regarding the value of a property, please contact us for a free consultation.
3213 GENTIAN LANE Middle River, MD 21220
3 Beds
2 Baths
1,568 SqFt
Key Details
Sold Price $46,000
Property Type Manufactured Home
Sub Type Manufactured
Listing Status Sold
Purchase Type For Sale
Square Footage 1,568 sqft
Price per Sqft $29
Subdivision Peppermint Woods
MLS Listing ID MDBC489006
Sold Date 04/10/20
Style Modular/Pre-Fabricated
Bedrooms 3
Full Baths 2
HOA Y/N N
Abv Grd Liv Area 1,568
Originating Board BRIGHT
Year Built 2000
Annual Tax Amount $1
Tax Year 2020
Property Description
Assignment Sale LOVELY, WELL CARED FOR MOBILE HOME IN LOVELY PEPPERMINT WOODS PARK*3 BR WITH LARGE MST BR* 2 FULL BATHS*LARGE EAT-IN KITCHEN* BEAUTIFUL OAK CABINETS AND MANY OF THEM*SEP ISLAND IN KIT* TV ROOM OFF KIT/BR*SLIDING DOORS LEAD TO COVERED DECK* SEPARATE LAUNDRY ROOM *COVERED REAR DECK*MST BATH WITH HUGH SOAKING TUB*MST BR WITH WALK-IN CLOSET*HOME SITS ON CORNER LOT WITH CONCRETE DRIVEWAY*SHED*OWNER HAS MOVED TO RETIREMENT APARTMENT, BEING SOLD AS-IS, BUT HOME IN EXCELLENT CONDITION*BUYER TO APPLY AT PARK OFFICE* All buyers will need to be approved by Peppermint Woods Management which includes a credit, background check and Application fee.
Location
State MD
County Baltimore
Zoning RESIDENTIAL
Rooms
Main Level Bedrooms 3
Interior
Interior Features Carpet, Ceiling Fan(s), Combination Dining/Living, Dining Area, Entry Level Bedroom, Floor Plan - Open, Kitchen - Eat-In, Kitchen - Island, Primary Bath(s), Soaking Tub, Stall Shower, Tub Shower, Walk-in Closet(s)
Hot Water Electric
Heating Forced Air
Cooling Central A/C
Flooring Carpet, Laminated
Equipment Built-In Microwave, Dishwasher, Dryer, Refrigerator, Stove, Washer, Water Heater
Fireplace N
Appliance Built-In Microwave, Dishwasher, Dryer, Refrigerator, Stove, Washer, Water Heater
Heat Source Electric
Laundry Main Floor
Exterior
Exterior Feature Deck(s)
Water Access N
Accessibility None
Porch Deck(s)
Garage N
Building
Story 1
Sewer Public Sewer
Water Public
Architectural Style Modular/Pre-Fabricated
Level or Stories 1
Additional Building Above Grade
New Construction N
Schools
School District Baltimore County Public Schools
Others
Pets Allowed Y
Senior Community No
Tax ID NO TAX RECORD
Ownership Ground Rent
SqFt Source Estimated
Horse Property N
Special Listing Condition Standard
Pets Allowed Cats OK, Dogs OK, Case by Case Basis
Read Less
Want to know what your home might be worth? Contact us for a FREE valuation!

Our team is ready to help you sell your home for the highest possible price ASAP

Bought with Toni G Freeman • Coldwell Banker Realty






