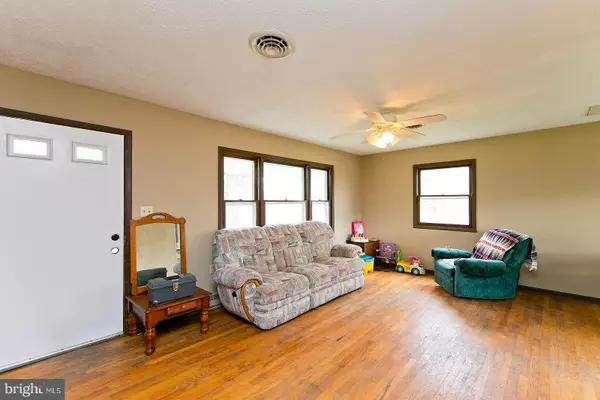$217,000
$209,500
3.6%For more information regarding the value of a property, please contact us for a free consultation.
60 LAING RD Front Royal, VA 22630
4 Beds
3 Baths
1,056 SqFt
Key Details
Sold Price $217,000
Property Type Single Family Home
Sub Type Detached
Listing Status Sold
Purchase Type For Sale
Square Footage 1,056 sqft
Price per Sqft $205
Subdivision None Available
MLS Listing ID VAWR140098
Sold Date 08/25/20
Style Raised Ranch/Rambler
Bedrooms 4
Full Baths 2
Half Baths 1
HOA Y/N N
Abv Grd Liv Area 1,056
Originating Board BRIGHT
Year Built 1974
Annual Tax Amount $896
Tax Year 2020
Lot Size 1.644 Acres
Acres 1.64
Property Description
2-Level Raised Ranch on 1.64 Acres, Just Minutes to Town & Shopping! Main Level: 3 Bedroom, 1.5 Bathroom; Lower Level: Open Concept Apartment / In-Law Suite with 1 Bedroom / Living Space and Kitchen, 1 Full Bathroom, Separate Exterior Access; and Large Laundry Room Shared. Rear Deck with Steps to Fenced in Rear Yard & Shed. NEW Roof, Soffit, and Fascia! NEARBY ATTRACTIONS: 4.8 miles to Town of Front Royal, Within 6 Miles of 3 Boat Ramps / Landings, 7.3 Miles to Walmart & Target Shopping Centers, 5.1 Miles to Shenandoah National Park Skyline Drive Entrance, 28 Miles to Winchester, and 77 Miles to Washington DC.
Location
State VA
County Warren
Zoning A
Rooms
Other Rooms Living Room, Primary Bedroom, Bedroom 2, Bedroom 3, Bedroom 4, Kitchen, In-Law/auPair/Suite, Laundry, Storage Room, Full Bath, Half Bath
Basement Connecting Stairway, Interior Access, Outside Entrance, Improved, Partially Finished, Walkout Level, Windows
Main Level Bedrooms 3
Interior
Hot Water Electric
Heating Baseboard - Electric, Wood Burn Stove
Cooling Window Unit(s)
Flooring Hardwood
Equipment Dryer, Washer, Refrigerator, Extra Refrigerator/Freezer, Stove, Oven/Range - Electric
Appliance Dryer, Washer, Refrigerator, Extra Refrigerator/Freezer, Stove, Oven/Range - Electric
Heat Source Electric
Laundry Lower Floor
Exterior
Exterior Feature Porch(es), Deck(s)
Garage Spaces 5.0
Fence Partially
Water Access N
Street Surface Paved
Accessibility None
Porch Porch(es), Deck(s)
Total Parking Spaces 5
Garage N
Building
Story 2
Sewer On Site Septic
Water Well
Architectural Style Raised Ranch/Rambler
Level or Stories 2
Additional Building Above Grade
New Construction N
Schools
School District Warren County Public Schools
Others
Senior Community No
Tax ID 18 84
Ownership Fee Simple
SqFt Source Assessor
Special Listing Condition Standard
Read Less
Want to know what your home might be worth? Contact us for a FREE valuation!

Our team is ready to help you sell your home for the highest possible price ASAP

Bought with Jacqueline Hitchcock • Long & Foster Real Estate, Inc.





