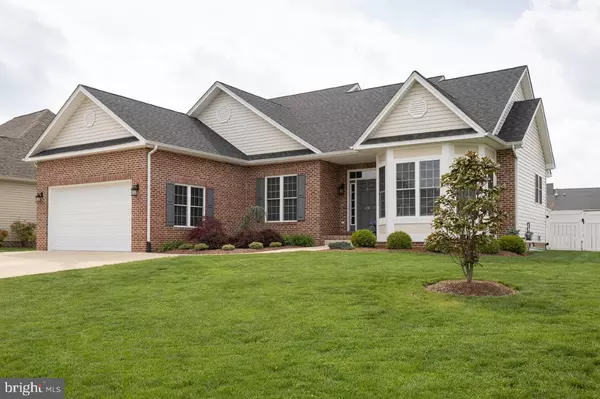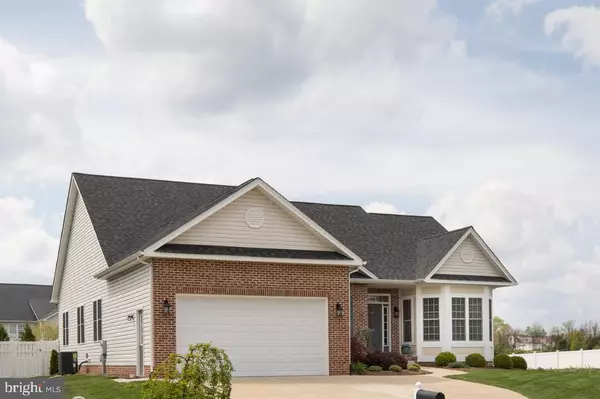$440,000
$445,000
1.1%For more information regarding the value of a property, please contact us for a free consultation.
218 SUMMERFIELD DR Winchester, VA 22602
3 Beds
3 Baths
2,166 SqFt
Key Details
Sold Price $440,000
Property Type Single Family Home
Sub Type Detached
Listing Status Sold
Purchase Type For Sale
Square Footage 2,166 sqft
Price per Sqft $203
Subdivision Raven Pointe
MLS Listing ID VAFV156458
Sold Date 06/30/20
Style Colonial
Bedrooms 3
Full Baths 2
Half Baths 1
HOA Fees $6/ann
HOA Y/N Y
Abv Grd Liv Area 2,166
Originating Board BRIGHT
Year Built 2013
Annual Tax Amount $2,271
Tax Year 2019
Lot Size 0.300 Acres
Acres 0.3
Property Description
Elegant single story living at its finest! Don't wait to build in this community at a cost that's thousands more! This stately home is filled with details not often found and it is ready for move-in! From the moment you enter, you're greeted with near perfect hardwood floors, large, light filled windows, and a modern open floor plan with touches of tradition. A spacious formal dining room with built in butlers pantry opens directly into the gourmet kitchen complete with uniquely gorgeous granite countertops, stainless steel appliances, upgraded cabinets and room to either sit at the large island or gather around a family table. Off the kitchen, your family or guests can enjoy the open family room complete with vaulted ceilings, large gas fireplace that creates a beautiful focal point and exit to the back deck made of composite wood overlooking the fully fenced backyard. All three bedrooms are functionally designed and the master bedroom has a gorgeous en suite with soaking tub, tiled shower and walk in closet. The massive unfinished, walk up basement with rough in is ready for you to create your own space in or simply leave as storage! The location of this home is ideal. Located on the east side of town, you are close to all major commuter routes, restaurants, Old Town Winchester and Starbucks. Must see it in person to appreciate the craftsmanship, details and space!
Location
State VA
County Frederick
Zoning RP
Rooms
Other Rooms Living Room, Dining Room, Primary Bedroom, Bedroom 2, Bedroom 3, Kitchen, Family Room, Basement, Foyer, Breakfast Room, Laundry, Bathroom 2, Primary Bathroom
Basement Full
Main Level Bedrooms 3
Interior
Interior Features Attic, Breakfast Area, Built-Ins, Carpet, Ceiling Fan(s), Combination Kitchen/Living, Crown Moldings, Dining Area, Entry Level Bedroom, Family Room Off Kitchen, Floor Plan - Open, Formal/Separate Dining Room, Kitchen - Eat-In, Kitchen - Gourmet, Kitchen - Island, Kitchen - Table Space, Primary Bath(s), Recessed Lighting, Soaking Tub, Upgraded Countertops, Walk-in Closet(s), Wood Floors
Hot Water Natural Gas
Heating Forced Air
Cooling Central A/C
Flooring Hardwood, Carpet
Fireplaces Number 1
Fireplaces Type Gas/Propane, Mantel(s)
Equipment Cooktop, Built-In Range, Dishwasher, Disposal, Icemaker, Microwave, Oven - Double, Oven - Self Cleaning, Oven - Wall, Refrigerator, Stainless Steel Appliances, Washer/Dryer Hookups Only, Water Heater
Fireplace Y
Window Features Bay/Bow,Double Pane,Insulated,Screens,Storm
Appliance Cooktop, Built-In Range, Dishwasher, Disposal, Icemaker, Microwave, Oven - Double, Oven - Self Cleaning, Oven - Wall, Refrigerator, Stainless Steel Appliances, Washer/Dryer Hookups Only, Water Heater
Heat Source Natural Gas
Laundry Hookup, Main Floor
Exterior
Exterior Feature Patio(s), Porch(es)
Parking Features Garage - Front Entry, Garage Door Opener, Inside Access
Garage Spaces 4.0
Fence Fully, Vinyl
Utilities Available Under Ground
Water Access N
View Mountain
Roof Type Shingle
Street Surface Black Top
Accessibility None
Porch Patio(s), Porch(es)
Attached Garage 2
Total Parking Spaces 4
Garage Y
Building
Lot Description Cleared, Landscaping, Level, Rear Yard
Story 2
Foundation Concrete Perimeter
Sewer Public Sewer
Water Public
Architectural Style Colonial
Level or Stories 2
Additional Building Above Grade, Below Grade
Structure Type Cathedral Ceilings,Dry Wall,High,9'+ Ceilings,Vaulted Ceilings
New Construction N
Schools
School District Frederick County Public Schools
Others
Senior Community No
Tax ID 64G 3 6 59
Ownership Fee Simple
SqFt Source Estimated
Special Listing Condition Standard
Read Less
Want to know what your home might be worth? Contact us for a FREE valuation!

Our team is ready to help you sell your home for the highest possible price ASAP

Bought with Ed Chapman • RE/MAX Synergy





