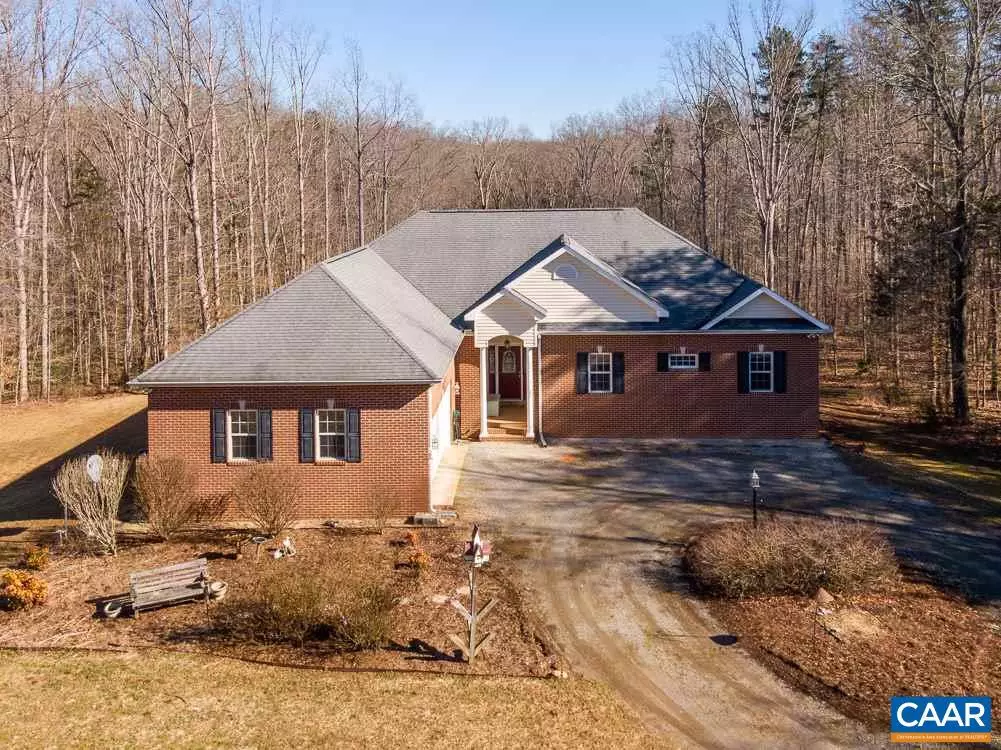$639,900
$639,900
For more information regarding the value of a property, please contact us for a free consultation.
1292 WARBONNET TRL TRL Mineral, VA 23117
3 Beds
4 Baths
5,368 SqFt
Key Details
Sold Price $639,900
Property Type Single Family Home
Sub Type Detached
Listing Status Sold
Purchase Type For Sale
Square Footage 5,368 sqft
Price per Sqft $119
Subdivision Warbonnet Estates
MLS Listing ID 613942
Sold Date 05/17/21
Style Beaux Arts
Bedrooms 3
Full Baths 3
Half Baths 1
HOA Y/N N
Abv Grd Liv Area 2,684
Originating Board CAAR
Year Built 2007
Annual Tax Amount $4,300
Tax Year 2021
Lot Size 13.210 Acres
Acres 13.21
Property Description
Energy star riverfront home 13+ acres & 1000 feet on the South Anna River. Over 5300 finished square feet w/ 3 beds & 3.5 baths. New paint & Brazilian walnut floors on main level common areas. 10' ceilings main level. Large kitchen w/ walkin pantry, double ovens, island, maple cabinets & granite countertops. Master bedroom w/ trey ceilings, sitting room w/ built in bookshelves. 2 additonal bedrooms & full bath on main level. Basement features 3 rooms that would be perfect as bedrooms if needed, full bathroom, family room, wet bar, garden room, screened porch & 2 large storage rooms. The house has an oversize 2 car attached garage plus 30x40 detached garage with workshop and carport. Rinnai tankless hot water heater, central vacuum, generator, 2 gas fireplaces & hottub.,Granite Counter,Maple Cabinets,Fireplace in Family Room,Fireplace in Living Room
Location
State VA
County Louisa
Rooms
Other Rooms Living Room, Dining Room, Primary Bedroom, Kitchen, Family Room, Sun/Florida Room, Laundry, Office, Primary Bathroom, Full Bath, Half Bath, Additional Bedroom
Basement Fully Finished, Walkout Level, Windows
Main Level Bedrooms 3
Interior
Interior Features Central Vacuum, Central Vacuum, Walk-in Closet(s), Wet/Dry Bar, WhirlPool/HotTub, Entry Level Bedroom
Heating Heat Pump(s)
Cooling Heat Pump(s)
Flooring Carpet, Ceramic Tile, Laminated, Wood
Fireplaces Number 2
Fireplaces Type Gas/Propane
Equipment Dryer, Washer, Dishwasher, Disposal, Oven - Double, Microwave, Refrigerator, Cooktop
Fireplace Y
Appliance Dryer, Washer, Dishwasher, Disposal, Oven - Double, Microwave, Refrigerator, Cooktop
Exterior
Exterior Feature Deck(s), Porch(es)
Parking Features Other, Garage - Side Entry
Roof Type Architectural Shingle
Accessibility None
Porch Deck(s), Porch(es)
Road Frontage Private
Attached Garage 4
Garage Y
Building
Lot Description Sloping, Private
Story 1
Foundation Concrete Perimeter
Sewer Septic Exists
Water Well
Architectural Style Beaux Arts
Level or Stories 1
Additional Building Above Grade, Below Grade
New Construction N
Schools
Elementary Schools Jouett
Middle Schools Louisa
High Schools Louisa
School District Louisa County Public Schools
Others
Senior Community No
Ownership Other
Special Listing Condition Standard
Read Less
Want to know what your home might be worth? Contact us for a FREE valuation!

Our team is ready to help you sell your home for the highest possible price ASAP

Bought with PATRICK REED • KELLER WILLIAMS ALLIANCE - CHARLOTTESVILLE





