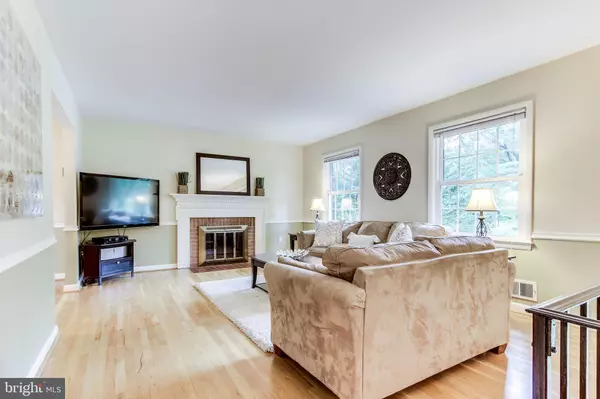$689,500
$699,500
1.4%For more information regarding the value of a property, please contact us for a free consultation.
8326 FLEETWOOD CT Alexandria, VA 22308
4 Beds
2 Baths
2,092 SqFt
Key Details
Sold Price $689,500
Property Type Single Family Home
Sub Type Detached
Listing Status Sold
Purchase Type For Sale
Square Footage 2,092 sqft
Price per Sqft $329
Subdivision Collingwood Springs
MLS Listing ID VAFX1146566
Sold Date 09/30/20
Style Split Foyer
Bedrooms 4
Full Baths 2
HOA Y/N N
Abv Grd Liv Area 1,092
Originating Board BRIGHT
Year Built 1964
Annual Tax Amount $6,951
Tax Year 2020
Lot Size 0.288 Acres
Acres 0.29
Property Description
Highly sought after 2-level split foyer home on a cul-de-sac in Stratford Landing neighborhood. Impeccably maintained by owners. 4 bedrooms, 2 full baths. Updated kitchen with granite countertops and stainless-steel appliances. Extra large carport with ample parking. Wood floors throughout (white oak hardwood upstairs and red oak engineered wood downstairs). Hardwired ethernet throughout. Extremely energy efficient house with low utilities. Short walking distance to both Stratford Landing Elementary and Carl Sandburg Middle School. Updates include: new HVAC upscale Carrier Infinity Series system with an ultra quiet variable speed blower, new HVAC system(energy efficient 98.5% AFUE condensing gas furnace, compressor, evaporator coil, A/C is energy efficient with a variable two-stage compressor and a 21 SEER rating) 2019, installed programmable in-ground sprinkler system 2017, new vinyl siding and soffits and new French doors opening to back porch 2013, new clothes dryer 2012, completely refurbished lower level 2012, all new energy efficient "low e" windows 2010, new clothes washer 2010, new kitchen, appliances and bathrooms and updated insulation in attic 2009, roof replaced 2007. 4) New water heater in 2019, **SEE NEW 3D Matterport SCAN at https://my.matterport.com/show/?m=UAiZzWhZiQn Commuters dream. This lovely house is close to the Pentagon, Fort Belvoir, Ft. Myer, historic Mt. Vernon, the GW Parkway, trails, community parks, community dog parks, and bike paths. It is also accessible to public transportation including the metro bus and Huntington Metro Station. Minutes from Historic Old Town and Amazon HQ. Hurry - this one won't last!
Location
State VA
County Fairfax
Zoning 130
Rooms
Other Rooms Living Room, Dining Room, Primary Bedroom, Bedroom 2, Bedroom 3, Bedroom 4, Kitchen, Family Room, Laundry, Bathroom 1, Bathroom 2, Attic
Main Level Bedrooms 2
Interior
Hot Water Natural Gas
Heating Heat Pump(s)
Cooling Central A/C
Flooring Hardwood, Ceramic Tile
Fireplaces Number 2
Fireplaces Type Fireplace - Glass Doors, Brick
Equipment Stainless Steel Appliances, Built-In Microwave
Furnishings No
Fireplace Y
Window Features Energy Efficient,Double Pane
Appliance Stainless Steel Appliances, Built-In Microwave
Heat Source Natural Gas
Laundry Lower Floor
Exterior
Exterior Feature Deck(s)
Garage Spaces 2.0
Water Access N
Roof Type Shingle
Accessibility 2+ Access Exits
Porch Deck(s)
Total Parking Spaces 2
Garage N
Building
Lot Description Cul-de-sac
Story 2
Sewer Public Sewer
Water Public
Architectural Style Split Foyer
Level or Stories 2
Additional Building Above Grade, Below Grade
Structure Type Dry Wall
New Construction N
Schools
Elementary Schools Stratford Landing
Middle Schools Sandburg
High Schools West Potomac
School District Fairfax County Public Schools
Others
Pets Allowed Y
Senior Community No
Tax ID 1024 13 0028A
Ownership Fee Simple
SqFt Source Assessor
Acceptable Financing Conventional, Cash, FHA, VA
Horse Property N
Listing Terms Conventional, Cash, FHA, VA
Financing Conventional,Cash,FHA,VA
Special Listing Condition Standard
Pets Allowed No Pet Restrictions
Read Less
Want to know what your home might be worth? Contact us for a FREE valuation!

Our team is ready to help you sell your home for the highest possible price ASAP

Bought with Barbara P Cousens • McEnearney Associates, Inc.





