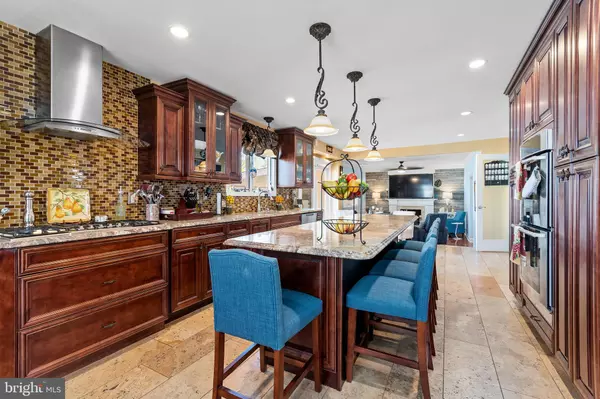$450,000
$400,000
12.5%For more information regarding the value of a property, please contact us for a free consultation.
20 DIANE CT Sewell, NJ 08080
4 Beds
3 Baths
2,878 SqFt
Key Details
Sold Price $450,000
Property Type Single Family Home
Sub Type Detached
Listing Status Sold
Purchase Type For Sale
Square Footage 2,878 sqft
Price per Sqft $156
Subdivision Meadow Run
MLS Listing ID NJGL274764
Sold Date 06/11/21
Style Colonial
Bedrooms 4
Full Baths 2
Half Baths 1
HOA Y/N N
Abv Grd Liv Area 2,202
Originating Board BRIGHT
Year Built 1978
Annual Tax Amount $9,460
Tax Year 2020
Lot Size 10,000 Sqft
Acres 0.23
Lot Dimensions 80.00 x 125.00
Property Description
** NO MORE SHOWINGS - MULTIPLE OFFERS RECEIVED *** Instantly fall in love with this stunning home featuring over 2,800 square feet of finished living space! This home has been meticulously updated & upgraded with all the right touches. As you arrive the stucco & stone facade will take your breath away! Along the back of the home a wall was removed, expanding the kitchen into something spectacular. Custom cherry wood cabinets surround the 8' kitchen island. The stainless steel package includes a double wall oven, 5 burner cook top with range hood, refrigerator, and microwave. The kitchen is brightened by the recessed and pendant lighting. The kitchen also has durable travertine tile and a glass backsplash. The dining room features hardwood floors & crown molding. The sunken family room offers a warm cozy feel with a gas fireplace surrounded by shiplap, hardwood floors, and ceiling fan. First floor also features a half bath, laundry room with utility sink, coat closet & cabinets, and entry into the garage. Continue upstairs to the Master Bedroom which as recessed lighting, ceiling fan, walk-in closet and engineered hardwood floors. There is an updated private in-suite bathroom finished with tile floors, walls & shower surround, & updated fixtures. The other 3 bedrooms are all well in size with ceiling fans and engineered hardwood floors. The full hallway bath had been updated with new tile, tub surround and newer fixtures as well. Are you one who likes to entertain? This open concept basement was designed for just that featuring tile floors, wainscoting, crown molding, and recessed lighting throughout. Not enough? Outback enjoy summer nights grilling on your built in gas powered grill and custom bar style kitchen. Granite counters and stacked stone walls make this the perfect spot to enough some burgers or a beverage. Hide from the sun underneath the cover paver patio with recessed lighting and ceiling fan. Paver walk way leads you to the Jacuzzi tub or in-ground pool! In-ground sprinkler system on front and side yards, automatic garage door openers, and much more! Once you enter, you'll be calling it home!
Location
State NJ
County Gloucester
Area Washington Twp (20818)
Zoning PR1
Rooms
Other Rooms Dining Room, Primary Bedroom, Bedroom 2, Bedroom 3, Bedroom 4, Kitchen, Family Room, Laundry, Primary Bathroom, Half Bath
Basement Fully Finished
Interior
Interior Features Attic, Bar, Ceiling Fan(s), Chair Railings, Crown Moldings, Dining Area, Family Room Off Kitchen, Floor Plan - Open, Formal/Separate Dining Room, Kitchen - Eat-In, Kitchen - Gourmet, Kitchen - Island, Primary Bath(s), Recessed Lighting, Stall Shower, Tub Shower, Upgraded Countertops, Wainscotting, Walk-in Closet(s), Wood Floors
Hot Water Natural Gas
Heating Forced Air
Cooling Central A/C
Flooring Hardwood, Tile/Brick
Fireplaces Number 1
Fireplaces Type Gas/Propane
Equipment Stainless Steel Appliances, Cooktop, Built-In Microwave, Oven - Double, Refrigerator, Washer, Dryer
Furnishings No
Fireplace Y
Appliance Stainless Steel Appliances, Cooktop, Built-In Microwave, Oven - Double, Refrigerator, Washer, Dryer
Heat Source Natural Gas
Laundry Main Floor
Exterior
Exterior Feature Patio(s), Roof
Parking Features Garage - Front Entry, Inside Access, Garage Door Opener
Garage Spaces 6.0
Fence Fully, Privacy
Pool In Ground
Water Access N
Roof Type Shingle
Accessibility None
Porch Patio(s), Roof
Attached Garage 2
Total Parking Spaces 6
Garage Y
Building
Lot Description Cul-de-sac
Story 2
Sewer Public Sewer
Water Public
Architectural Style Colonial
Level or Stories 2
Additional Building Above Grade, Below Grade
New Construction N
Schools
Elementary Schools Wedgwood
Middle Schools Chestnut Ridge
High Schools Washington Twp. H.S.
School District Washington Township Public Schools
Others
Senior Community No
Tax ID 18-00194 28-00011
Ownership Fee Simple
SqFt Source Assessor
Acceptable Financing Conventional, FHA, VA, Cash
Listing Terms Conventional, FHA, VA, Cash
Financing Conventional,FHA,VA,Cash
Special Listing Condition Standard
Read Less
Want to know what your home might be worth? Contact us for a FREE valuation!

Our team is ready to help you sell your home for the highest possible price ASAP

Bought with Virginia Caamano • Coldwell Banker Residential Brokerage - Princeton





