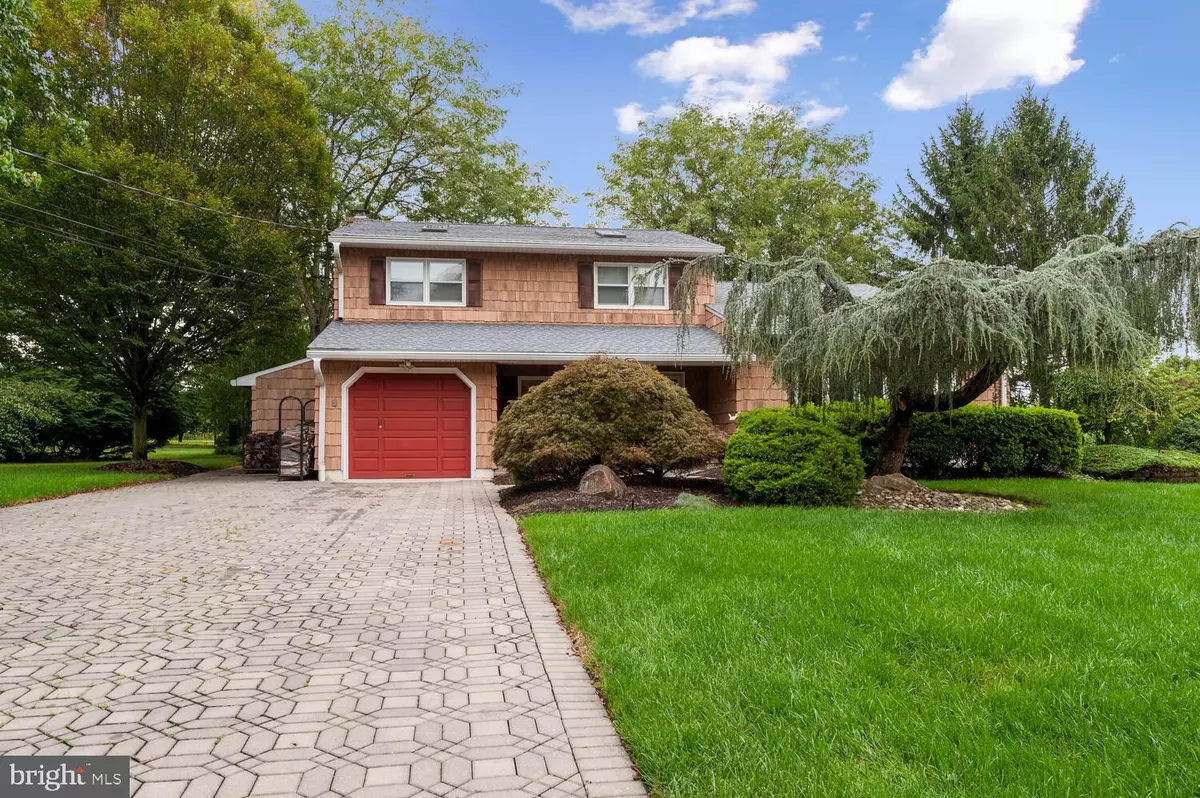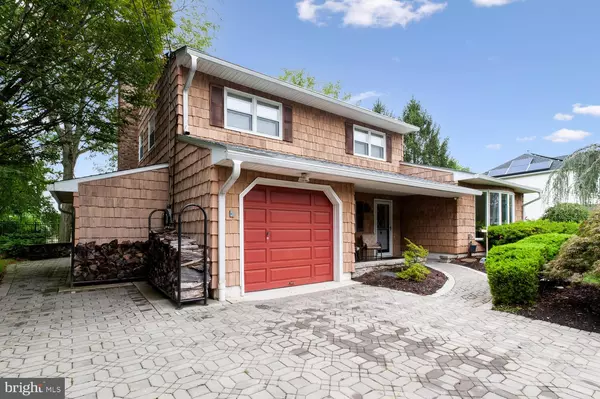$420,000
$379,000
10.8%For more information regarding the value of a property, please contact us for a free consultation.
144 OAK CREEK RD Hightstown, NJ 08520
4 Beds
3 Baths
2,107 SqFt
Key Details
Sold Price $420,000
Property Type Single Family Home
Sub Type Detached
Listing Status Sold
Purchase Type For Sale
Square Footage 2,107 sqft
Price per Sqft $199
Subdivision Hickory Acres
MLS Listing ID NJME301768
Sold Date 11/27/20
Style Split Level,Colonial
Bedrooms 4
Full Baths 2
Half Baths 1
HOA Y/N N
Abv Grd Liv Area 2,107
Originating Board BRIGHT
Year Built 1969
Annual Tax Amount $11,539
Tax Year 2019
Lot Size 0.568 Acres
Acres 0.57
Lot Dimensions 0.00 x 0.00
Property Description
Finally a place to call Home! This 4 bedroom 2.5 bath home which offers a flexible floor plan nestled on a quiet tree lined street in the sought after Hickory Acres community will impress you from the moment you see it. The professionally landscaped yard with in ground sprinkler system ,ornamental trees, brick paver driveway and an attached garage welcomes you home. Once inside get ready to be impressed! This home features a first floor Bedroom which can also be used as a study / home office. The formal living room features a soaring custom white pine plank cathedral ceiling, sky lights, recessed lighting, crown molding, and a large bay window which makes the space light, bright and open for your entertaining pleasure. Just steps away is the dining area which features a large granite countertop island with adjacent butlers pantry with a built in wine cooler. You will fall in love with the fully remodeled kitchen which features custom cabinets, expansive granite countertops, double oven, recessed lighting, and a full appliance package. On the upper level you will find an updated main bath with tile shower / tub and granite vanity top. Steps away is the generous size master bedroom with a full en suite bath, and plenty of storage. Two additional spacious bedrooms with skylights complete the upper floor. Step down to the large family room with a wood burning fireplace, recessed lighting, crown molding, and a full wet bar with granite countertops to complete this room. Lets not forget the gorgeous backyard oasis which features mature shade trees, expansive custom paver patio, a well maintained in ground pool, which all backs up to preserved farmland!
Location
State NJ
County Mercer
Area East Windsor Twp (21101)
Zoning R1
Rooms
Other Rooms Living Room, Dining Room, Primary Bedroom, Bedroom 3, Bedroom 4, Kitchen, Family Room, Bathroom 1
Basement Partial
Main Level Bedrooms 4
Interior
Interior Features Attic, Bar, Built-Ins, Carpet, Ceiling Fan(s), Chair Railings, Combination Kitchen/Dining, Crown Moldings, Dining Area, Entry Level Bedroom, Floor Plan - Open, Floor Plan - Traditional, Kitchen - Eat-In, Kitchen - Island, Kitchen - Gourmet, Recessed Lighting, Skylight(s), Upgraded Countertops, Wet/Dry Bar, Window Treatments
Hot Water Natural Gas
Heating Forced Air
Cooling Central A/C
Flooring Carpet, Ceramic Tile, Hardwood
Fireplaces Number 1
Fireplaces Type Wood
Equipment Built-In Microwave, Oven - Double, Built-In Range, Dishwasher, Trash Compactor, Refrigerator
Furnishings No
Fireplace Y
Window Features Skylights,Bay/Bow
Appliance Built-In Microwave, Oven - Double, Built-In Range, Dishwasher, Trash Compactor, Refrigerator
Heat Source Natural Gas
Laundry Basement
Exterior
Parking Features Garage Door Opener, Additional Storage Area, Inside Access
Garage Spaces 6.0
Pool In Ground
Utilities Available Cable TV, Phone Available
Water Access N
Roof Type Asphalt
Accessibility None
Attached Garage 1
Total Parking Spaces 6
Garage Y
Building
Story 2
Sewer Public Sewer
Water Public
Architectural Style Split Level, Colonial
Level or Stories 2
Additional Building Above Grade, Below Grade
Structure Type Dry Wall
New Construction N
Schools
High Schools Hightstown H.S.
School District East Windsor Regional Schools
Others
Pets Allowed Y
Senior Community No
Tax ID 01-00051 14-00003
Ownership Fee Simple
SqFt Source Assessor
Acceptable Financing Cash, Conventional, FHA, VA
Horse Property N
Listing Terms Cash, Conventional, FHA, VA
Financing Cash,Conventional,FHA,VA
Special Listing Condition Standard
Pets Allowed Dogs OK, Cats OK
Read Less
Want to know what your home might be worth? Contact us for a FREE valuation!

Our team is ready to help you sell your home for the highest possible price ASAP

Bought with Marc Geller • BHHS Fox & Roach-Princeton Junction





