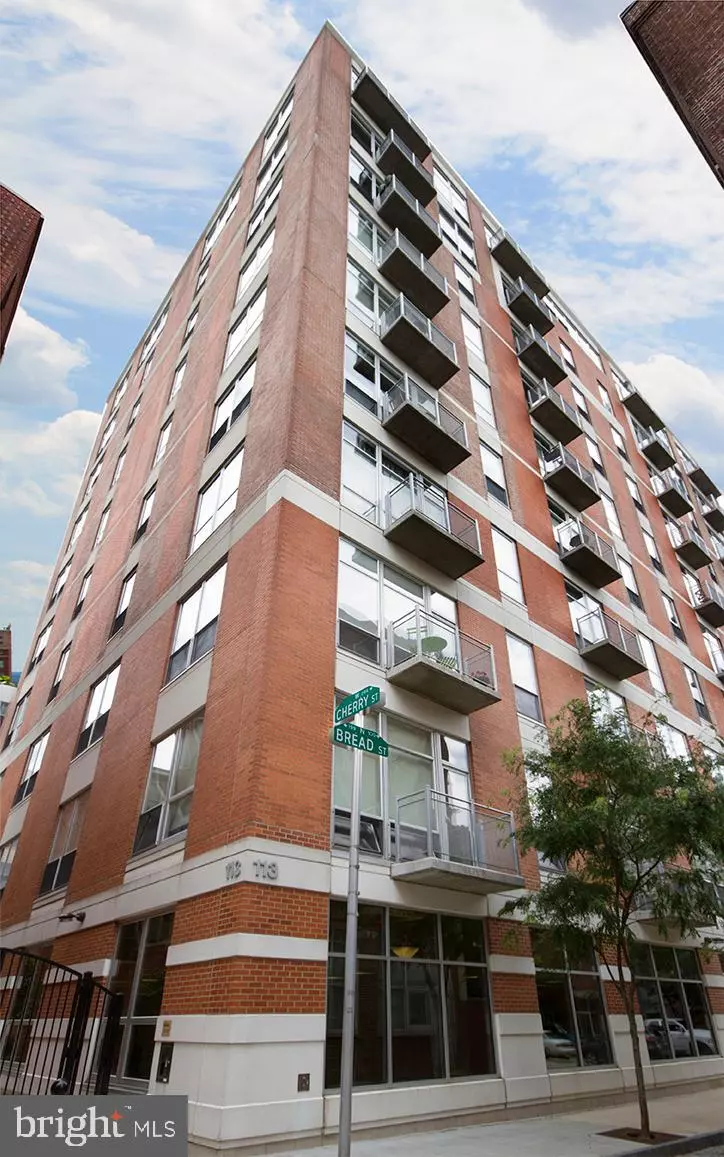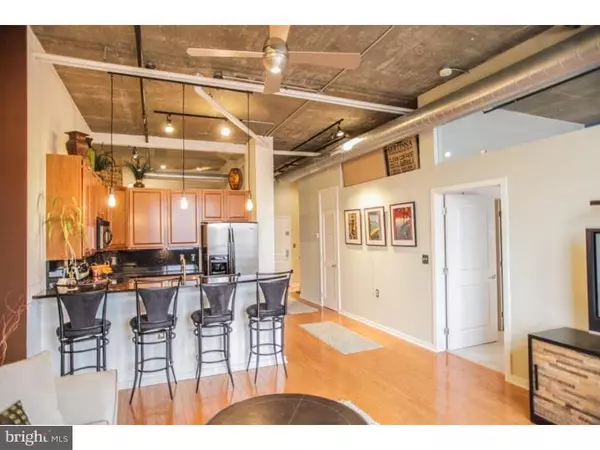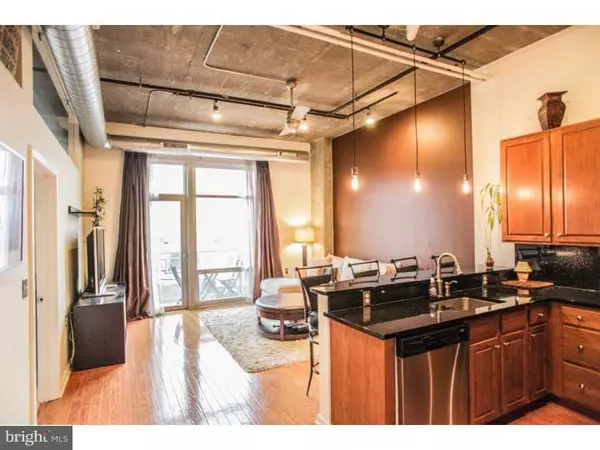$440,000
$449,900
2.2%For more information regarding the value of a property, please contact us for a free consultation.
113 N BREAD ST #3F6 Philadelphia, PA 19106
2 Beds
2 Baths
984 SqFt
Key Details
Sold Price $440,000
Property Type Condo
Sub Type Condo/Co-op
Listing Status Sold
Purchase Type For Sale
Square Footage 984 sqft
Price per Sqft $447
Subdivision Old City
MLS Listing ID PAPH935176
Sold Date 07/16/21
Style Loft with Bedrooms
Bedrooms 2
Full Baths 2
Condo Fees $420/mo
HOA Y/N N
Abv Grd Liv Area 984
Originating Board BRIGHT
Year Built 2006
Annual Tax Amount $4,926
Tax Year 2021
Lot Dimensions 0X0
Property Description
Another fantastic 2-bedroom, 2-bath condo with parking inside Old City's most popular multi-building condominium complex, The National at Old City. Developed by one of the nation's largest and most experienced developers, K. Hovnanian, the National is a five building complex that surrounds it's own private, gated, lushly landscaped courtyard, a real rarity in Old City. This cleverly designed two bedroom loft style unit maximizes space. Residing in the tallest of the National's buildings the oversized windows and balcony boast spectacular views of the Philadelphia skyline. Two bedrooms, two full baths, stainless steel appliances, granite countertops are just a few of the high end finishes and amenities. This particular unit also features full-height bedroom walls for privacy but with the upper portion made of glass to allow maximum natural light. The self-park parking garage is conveniently located underneath the complex accessible via elevator. The surrounding neighborhood is a vibrant mix of art galleries, coffee shops, boutiques and restaurants but far enough away from the nearby nightlife to remain quiet.
Location
State PA
County Philadelphia
Area 19106 (19106)
Zoning CMX3
Direction East
Rooms
Other Rooms Living Room, Primary Bedroom, Kitchen, Family Room, Bedroom 1
Main Level Bedrooms 2
Interior
Interior Features Primary Bath(s), Kitchen - Island, Sprinkler System, Elevator, Breakfast Area
Hot Water Electric
Heating Heat Pump - Electric BackUp, Forced Air
Cooling Central A/C
Flooring Wood, Fully Carpeted, Tile/Brick
Equipment Oven - Self Cleaning, Dishwasher, Refrigerator, Disposal, Built-In Microwave
Fireplace N
Window Features Energy Efficient
Appliance Oven - Self Cleaning, Dishwasher, Refrigerator, Disposal, Built-In Microwave
Heat Source Other
Laundry Main Floor
Exterior
Exterior Feature Balcony
Parking Features Basement Garage, Underground
Garage Spaces 1.0
Utilities Available Cable TV, Electric Available
Amenities Available Common Grounds, Elevator
Water Access N
Roof Type Flat
Accessibility None
Porch Balcony
Attached Garage 1
Total Parking Spaces 1
Garage Y
Building
Story 1
Unit Features Hi-Rise 9+ Floors
Foundation Concrete Perimeter
Sewer Public Sewer
Water Public
Architectural Style Loft with Bedrooms
Level or Stories 1
Additional Building Above Grade
Structure Type 9'+ Ceilings
New Construction N
Schools
School District The School District Of Philadelphia
Others
Pets Allowed Y
HOA Fee Include Common Area Maintenance,Ext Bldg Maint,Snow Removal,Trash,Water,Sewer,Insurance,Management
Senior Community No
Tax ID 888058124
Ownership Condominium
Acceptable Financing Conventional, Cash
Listing Terms Conventional, Cash
Financing Conventional,Cash
Special Listing Condition Standard
Pets Allowed Cats OK, Dogs OK, Number Limit, Pet Addendum/Deposit
Read Less
Want to know what your home might be worth? Contact us for a FREE valuation!

Our team is ready to help you sell your home for the highest possible price ASAP

Bought with Michael E Cole • Re/Max One Realty





