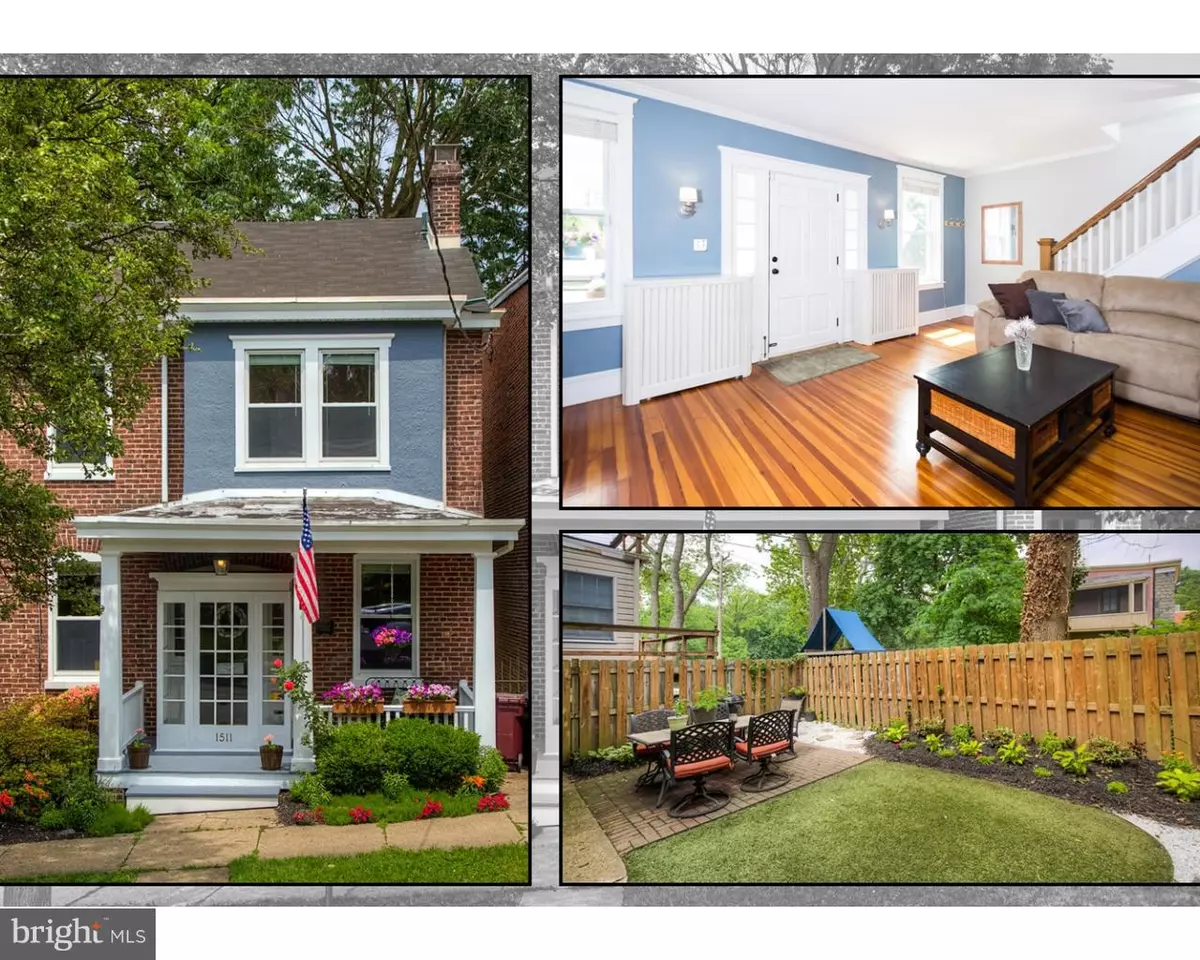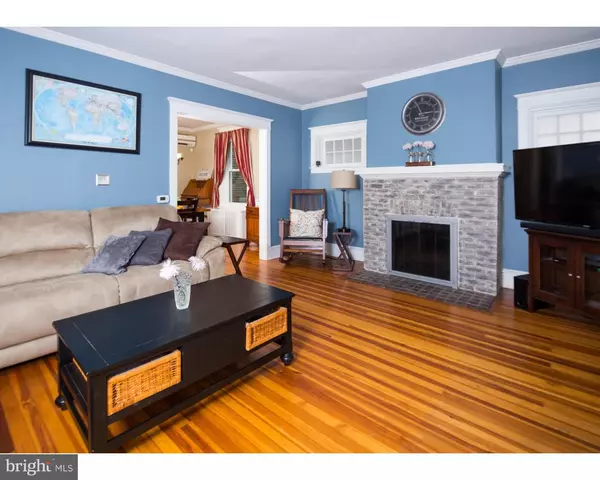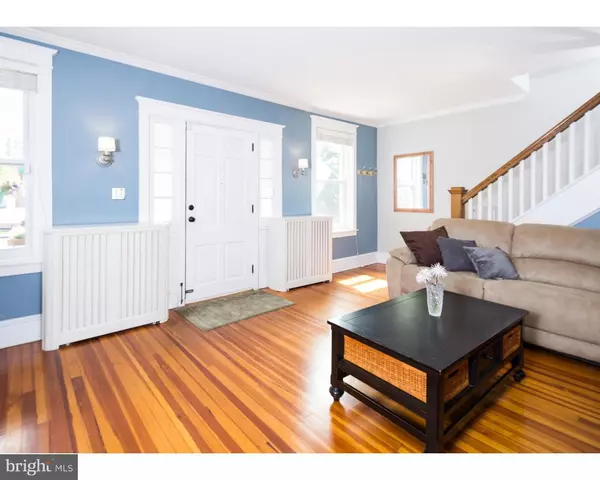$329,900
$329,900
For more information regarding the value of a property, please contact us for a free consultation.
1511 GILPIN AVE Wilmington, DE 19806
4 Beds
3 Baths
1,700 SqFt
Key Details
Sold Price $329,900
Property Type Single Family Home
Sub Type Twin/Semi-Detached
Listing Status Sold
Purchase Type For Sale
Square Footage 1,700 sqft
Price per Sqft $194
Subdivision Trolley Square
MLS Listing ID DENC511816
Sold Date 12/16/20
Style Other
Bedrooms 4
Full Baths 2
Half Baths 1
HOA Y/N N
Abv Grd Liv Area 1,700
Originating Board BRIGHT
Year Built 1924
Annual Tax Amount $2,487
Tax Year 2020
Lot Size 2,178 Sqft
Acres 0.05
Lot Dimensions 27X60
Property Description
You don't want to miss this picture perfect, two and a half story brick twin on a beautiful tree-lined street in Trolley Square! Walk up onto the covered front porch that invites you to sit with a glass of lemonade and relax! Enter the home and notice the gorgeous, hardwood floors, 9 ft ceilings, crown molding and soothing neutral colors. The open floor plan from living room to the dining room is great for entertaining. The updated kitchen has gorgeous cabinets, new granite counter top with a deep sink and stainless steel appliances. Off of the kitchen is the powder room. The second floor features 3 bedrooms and 2 full baths. The master bedroom boasts a full bath and access to your private deck. The third floor completes the package with an additional bedroom. There is also a full walkout basement with plenty of storage space. You can enjoy the completely fenced-in backyard with a patio and perfectly manicured yard. This home is close to all of downtown's best attractions yet tucked away in a quaint & quiet part of town.
Location
State DE
County New Castle
Area Wilmington (30906)
Zoning R
Rooms
Other Rooms Living Room, Dining Room, Primary Bedroom, Bedroom 2, Bedroom 3, Kitchen, Bedroom 1
Basement Full, Unfinished
Interior
Interior Features Primary Bath(s), Ceiling Fan(s)
Hot Water Natural Gas
Heating Forced Air, Radiator
Cooling Wall Unit
Flooring Wood, Fully Carpeted, Tile/Brick
Fireplaces Number 1
Fireplaces Type Brick
Equipment Built-In Range, Dishwasher, Refrigerator, Disposal
Fireplace Y
Appliance Built-In Range, Dishwasher, Refrigerator, Disposal
Heat Source Natural Gas
Laundry Basement
Exterior
Exterior Feature Patio(s), Porch(es)
Utilities Available Cable TV
Water Access N
Roof Type Shingle
Accessibility None
Porch Patio(s), Porch(es)
Garage N
Building
Lot Description Level, Front Yard, Rear Yard
Story 2
Sewer Public Sewer
Water Public
Architectural Style Other
Level or Stories 2
Additional Building Above Grade
Structure Type 9'+ Ceilings
New Construction N
Schools
School District Red Clay Consolidated
Others
Senior Community No
Tax ID 26-020.20-052
Ownership Fee Simple
SqFt Source Estimated
Security Features Security System
Acceptable Financing Conventional, VA, FHA 203(b)
Listing Terms Conventional, VA, FHA 203(b)
Financing Conventional,VA,FHA 203(b)
Special Listing Condition Standard
Read Less
Want to know what your home might be worth? Contact us for a FREE valuation!

Our team is ready to help you sell your home for the highest possible price ASAP

Bought with Kristy L O'Connor • Coldwell Banker Realty





