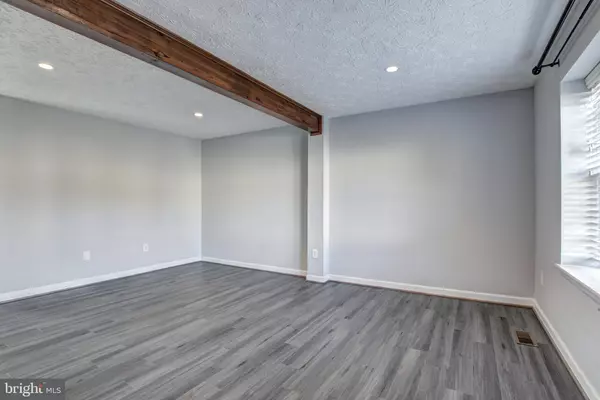$447,888
$449,888
0.4%For more information regarding the value of a property, please contact us for a free consultation.
5573 GLASGOW WOODS CT Fairfax, VA 22032
3 Beds
4 Baths
1,556 SqFt
Key Details
Sold Price $447,888
Property Type Townhouse
Sub Type Interior Row/Townhouse
Listing Status Sold
Purchase Type For Sale
Square Footage 1,556 sqft
Price per Sqft $287
Subdivision Whitfield Green
MLS Listing ID VAFX1162594
Sold Date 12/21/20
Style Colonial
Bedrooms 3
Full Baths 3
Half Baths 1
HOA Fees $51/mo
HOA Y/N Y
Abv Grd Liv Area 1,220
Originating Board BRIGHT
Year Built 1984
Annual Tax Amount $4,533
Tax Year 2020
Lot Size 1,500 Sqft
Acres 0.03
Property Description
Spectacularly located 3-Level townhouse in the Robinson school pyramid features hardwood flooring on all three levels, brand new designer paint throughout, and an updated kitchen with white cabinets, stainless steel appliances, granite counters, and a custom backsplash. The center open staircase highlights the contemporary style of this home. On the upper level, the primary bedroom boasts a contemporary bathroom with tiled shower and a walk-in closet. On the lower level, there is a spacious recreation room with a fireplace, wet bar, and a full bathroom. The walk-out basement leads to a fenced-in backyard. Close to several shopping centers, including the Burke Target, which is only one block away. Minutes to the VRE, commuter bus lines, Lake Royal, and so much more!
Location
State VA
County Fairfax
Zoning 180
Rooms
Other Rooms Living Room, Dining Room, Primary Bedroom, Bedroom 2, Kitchen, Family Room, Bedroom 1, Recreation Room
Basement Rear Entrance, Fully Finished
Interior
Interior Features Window Treatments
Hot Water Electric
Heating Heat Pump(s), Forced Air
Cooling Central A/C, Ceiling Fan(s)
Fireplaces Number 1
Fireplaces Type Screen
Equipment Built-In Microwave, Dryer, Washer, Dishwasher, Disposal, Refrigerator, Icemaker, Stove
Fireplace Y
Appliance Built-In Microwave, Dryer, Washer, Dishwasher, Disposal, Refrigerator, Icemaker, Stove
Heat Source Electric
Exterior
Water Access N
Accessibility None
Garage N
Building
Story 3
Sewer Public Sewer
Water Public
Architectural Style Colonial
Level or Stories 3
Additional Building Above Grade, Below Grade
New Construction N
Schools
Elementary Schools Bonnie Brae
Middle Schools Robinson Secondary School
High Schools Robinson Secondary School
School District Fairfax County Public Schools
Others
Senior Community No
Tax ID 0772 18 0070
Ownership Fee Simple
SqFt Source Assessor
Special Listing Condition Standard
Read Less
Want to know what your home might be worth? Contact us for a FREE valuation!

Our team is ready to help you sell your home for the highest possible price ASAP

Bought with Christopher Francis Owens • TTR Sotheby's International Realty





