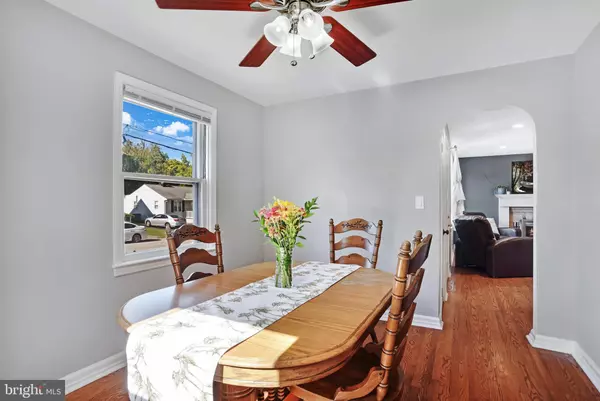$405,000
$399,900
1.3%For more information regarding the value of a property, please contact us for a free consultation.
261 CARVEL RD Pasadena, MD 21122
4 Beds
3 Baths
2,425 SqFt
Key Details
Sold Price $405,000
Property Type Single Family Home
Sub Type Detached
Listing Status Sold
Purchase Type For Sale
Square Footage 2,425 sqft
Price per Sqft $167
Subdivision Rivera Beach
MLS Listing ID MDAA2046366
Sold Date 11/09/22
Style Cape Cod
Bedrooms 4
Full Baths 2
Half Baths 1
HOA Y/N N
Abv Grd Liv Area 1,455
Originating Board BRIGHT
Year Built 1957
Annual Tax Amount $3,416
Tax Year 2022
Lot Size 9,375 Sqft
Acres 0.22
Property Description
OPEN HOUSE SAT OCT 8TH 11am to 2pm. This is the home and location you have been waiting for! Come enjoy the partial water views from your brand new, maintenance-free front deck grace in front of a spacious 4BR, 2.5BA Cape Cod. This brick-front home has 3 levels of move-in ready living space. The main level offers wood floors, crown molding, built-ins and a stunning fireplace in a light-filled living room. As you walk in you will find a trendy kitchen, nice sized dining room, and full bath with beautiful neutral tile. The main floor also has two bedrooms with wonderful lighting for use as an office or playroom. Upstairs are two expansive bedrooms and a half bath. Lower level is fully finished with a large, flexible space for use as a rec room, guest quarters, or entertainment area with a custom electric fireplace, and three ample storage areas. Basement has a private entrance and has a rough-in for a wet bar. Large level yard with attractive landscaping. Huge carport attached to the kitchen entrance- to keep your groceries dry. Close to grocery store, schools, restaurants, public library, BWI, NSA, major hospitals and commuter routes for Baltimore/Annapolis or Washington DC. Extra large shed included for storing lawn equipment. Community offers playgrounds, fishing pier, sandy beach and boat ramp (key available for only $75 annual fee). Residents only Marina with electricity and water on Stoney Creek for a fee. With Stoney Creek, Rock Creek and Patapsco surrounding the peninsula, this neighborhood is delightful for evening walks. Will not last long. Come see it this weekend!
So many updates!
2012: Roof replaced.
2015: Basement professionally waterproofed with transferable warranty, including two new sump pumps.
2016: Basement re-finished (wood paneling removed, installed new drywall, carpet, and tile).
2017: Upstairs bathroom updated and repaired.
2018: Main floor bath refinished with all new fixtures, new dishwasher in kitchen.
2019: New attic fan and upstairs bedrooms updated with independent ductless units; upstairs carpeting removed and original hardwood refinished. Upstairs reinsulated with upgraded insulation. Driveway leveled and re-paved.
2020: Replaced refrigerator, new stove, new kitchen sink, new garbage disposal.
2021: Primary HVAC unit was replaced with dual-fuel (heat pump/propane) high efficiency system on a smart thermostat.
2022: New front porch and paved walkway.
From the owners: Kind neighbors and ample access to green spaces and beautiful views makes Riviera Beach a great place to live. The end of the peninsula is quiet, except for the fourth of July! Having the grocery store and pharmacy close-by has been incredibly convenient. Riviera Beach Elementary School has reviews online, please take a look! If you have a boat, access to the boat dock is a huge plus, but even if you don't, the community beach is a great place to check out. We have enjoyed evening walks around the neighborhood with multiple waterviews of Stoney Creek, Rock Creek, and the Patapsco River. The end of our street also offers a community easement with a great view of the Francis Scott Key Bridge.
Location
State MD
County Anne Arundel
Zoning R5
Rooms
Other Rooms Living Room, Dining Room, Bedroom 2, Bedroom 3, Bedroom 4, Kitchen, Bedroom 1, Recreation Room, Bathroom 1, Bathroom 2
Basement Fully Finished, Improved, Outside Entrance
Main Level Bedrooms 2
Interior
Interior Features Built-Ins, Crown Moldings, Dining Area, Entry Level Bedroom, Floor Plan - Traditional, Kitchen - Eat-In, Window Treatments, Wood Floors
Hot Water Electric
Heating Programmable Thermostat
Cooling Central A/C
Flooring Ceramic Tile, Hardwood
Fireplaces Number 1
Fireplaces Type Wood
Equipment Built-In Microwave, Dishwasher, Disposal, Dryer - Front Loading, Oven/Range - Electric, Refrigerator, Stainless Steel Appliances, Washer - Front Loading
Fireplace Y
Appliance Built-In Microwave, Dishwasher, Disposal, Dryer - Front Loading, Oven/Range - Electric, Refrigerator, Stainless Steel Appliances, Washer - Front Loading
Heat Source Propane - Leased, Electric
Laundry Basement
Exterior
Exterior Feature Deck(s)
Garage Spaces 7.0
Utilities Available Cable TV, Electric Available
Water Access Y
Water Access Desc Boat - Powered,Fishing Allowed
View Street, Water
Roof Type Unknown
Accessibility 2+ Access Exits
Porch Deck(s)
Total Parking Spaces 7
Garage N
Building
Lot Description Level, Landscaping, Rear Yard
Story 3
Foundation Block
Sewer Public Sewer
Water Public
Architectural Style Cape Cod
Level or Stories 3
Additional Building Above Grade, Below Grade
Structure Type Dry Wall
New Construction N
Schools
Elementary Schools Riviera Beach
Middle Schools George Fox
High Schools Northeast
School District Anne Arundel County Public Schools
Others
Pets Allowed Y
Senior Community No
Tax ID 020369330103700
Ownership Fee Simple
SqFt Source Assessor
Acceptable Financing FHA, Conventional, Cash, Private, VA
Horse Property N
Listing Terms FHA, Conventional, Cash, Private, VA
Financing FHA,Conventional,Cash,Private,VA
Special Listing Condition Standard
Pets Allowed No Pet Restrictions
Read Less
Want to know what your home might be worth? Contact us for a FREE valuation!

Our team is ready to help you sell your home for the highest possible price ASAP

Bought with Pfashema M Faber • RLAH @properties





