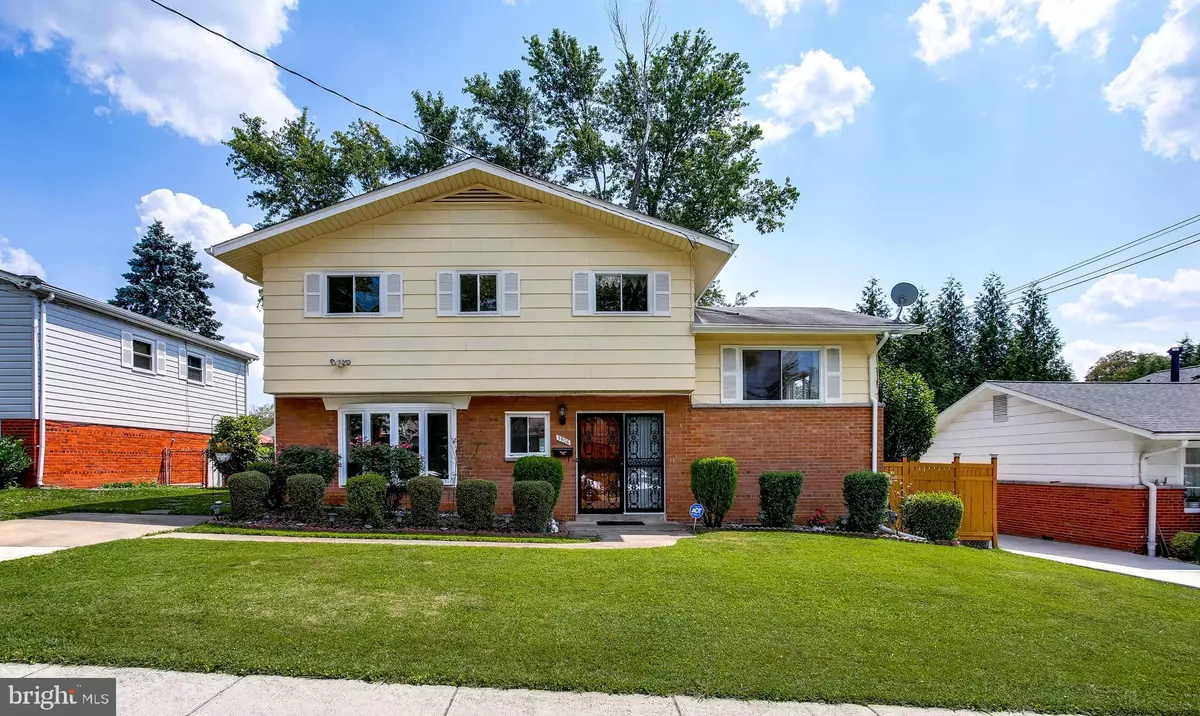$490,000
$479,900
2.1%For more information regarding the value of a property, please contact us for a free consultation.
3906 MINDEN RD Silver Spring, MD 20906
4 Beds
3 Baths
1,995 SqFt
Key Details
Sold Price $490,000
Property Type Single Family Home
Sub Type Detached
Listing Status Sold
Purchase Type For Sale
Square Footage 1,995 sqft
Price per Sqft $245
Subdivision Conn Ave Park
MLS Listing ID MDMC2002664
Sold Date 08/20/21
Style Split Level
Bedrooms 4
Full Baths 2
Half Baths 1
HOA Y/N N
Abv Grd Liv Area 1,795
Originating Board BRIGHT
Year Built 1961
Annual Tax Amount $4,155
Tax Year 2020
Lot Size 6,014 Sqft
Acres 0.14
Property Description
Beautiful Home. Lovely split level 4 bedroom, 2.5 bathroom home in the Connecticut Avenue Park community! As soon as you enter the home, you see how it has been immaculately cared for! The beautiful front door welcomes you into the foyer with views into the breakfast bar area and living room/dining room combo. Next to the bar area is the light filled kitchen a with bay window. The kitchen features an electric cooktop, wall oven and space for a kitchen table near the window. The living room/dining room combination features luxury vinyl planking (2021) and a sliding glass door (2019) to the patio and backyard. A powder room with tile flooring completes the main level (2019). A couple of steps up takes you to the family room on the first upper level. The spacious family room is the perfect spot for your next movie or game night! All four bedrooms and two full bathrooms are located one floor up from the family room. The primary bedroom features hardwood flooring and an on-suite bathroom. The other three bedrooms are sizable with step in closets. All bedroom hardwood floors have been refinished and a beautiful (2021)The lower level is a walk out and features a large laundry room area and storage room. Lastly, the backyard is rear fenced and has a good size shed to store all outdoor/gardening equipment. Book your showing today to see all the great features of this home!
Location
State MD
County Montgomery
Zoning R60
Rooms
Other Rooms Living Room, Dining Room, Primary Bedroom, Bedroom 2, Bedroom 3, Bedroom 4, Kitchen, Family Room, Foyer, Laundry, Other, Storage Room, Primary Bathroom, Full Bath, Half Bath
Basement Fully Finished, Walkout Level, Windows, Improved
Interior
Interior Features Attic, Bar, Breakfast Area, Ceiling Fan(s), Combination Dining/Living, Dining Area, Kitchen - Eat-In, Kitchen - Table Space, Pantry, Recessed Lighting, Stall Shower, Tub Shower, Wood Floors
Hot Water Natural Gas
Heating Forced Air
Cooling Central A/C
Flooring Hardwood, Ceramic Tile, Vinyl
Equipment Cooktop, Dishwasher, Disposal, Dryer, Exhaust Fan, Microwave, Oven - Wall, Refrigerator, Washer, Water Heater
Fireplace N
Window Features Bay/Bow
Appliance Cooktop, Dishwasher, Disposal, Dryer, Exhaust Fan, Microwave, Oven - Wall, Refrigerator, Washer, Water Heater
Heat Source Natural Gas
Exterior
Garage Spaces 3.0
Water Access N
Roof Type Asphalt,Shingle
Accessibility None
Total Parking Spaces 3
Garage N
Building
Lot Description Landscaping
Story 4
Sewer Public Sewer
Water Public
Architectural Style Split Level
Level or Stories 4
Additional Building Above Grade, Below Grade
New Construction N
Schools
Elementary Schools Sargent Shriver
Middle Schools A. Mario Loiederman
High Schools Wheaton
School District Montgomery County Public Schools
Others
Senior Community No
Tax ID 161301289491
Ownership Fee Simple
SqFt Source Assessor
Acceptable Financing Cash, Conventional, FHA, VA
Listing Terms Cash, Conventional, FHA, VA
Financing Cash,Conventional,FHA,VA
Special Listing Condition Standard
Read Less
Want to know what your home might be worth? Contact us for a FREE valuation!

Our team is ready to help you sell your home for the highest possible price ASAP

Bought with Andre Michael Asselin • Redfin Corp





