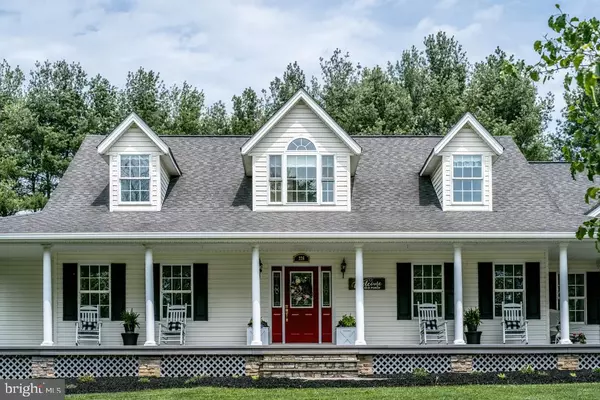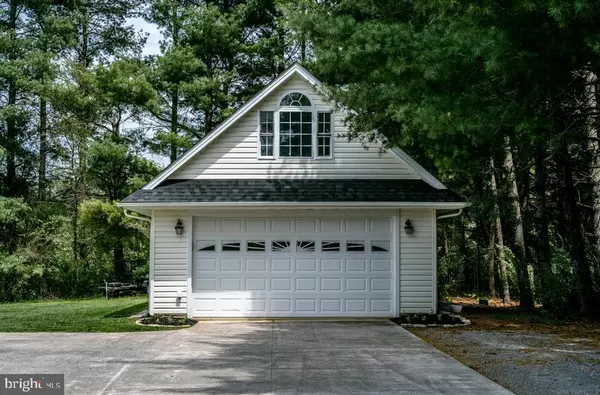$525,000
$535,000
1.9%For more information regarding the value of a property, please contact us for a free consultation.
226 HEATHER DR Stanley, VA 22851
4 Beds
3 Baths
3,979 SqFt
Key Details
Sold Price $525,000
Property Type Single Family Home
Sub Type Detached
Listing Status Sold
Purchase Type For Sale
Square Footage 3,979 sqft
Price per Sqft $131
Subdivision Blue Ridge Pines
MLS Listing ID VAPA105956
Sold Date 07/30/21
Style Cape Cod
Bedrooms 4
Full Baths 3
HOA Fees $10/mo
HOA Y/N Y
Abv Grd Liv Area 3,979
Originating Board BRIGHT
Year Built 2004
Annual Tax Amount $2,938
Tax Year 2020
Lot Size 3.070 Acres
Acres 3.07
Property Description
Remarkable Property! This Cape Cod Beauty offers a country setting with 3 acres and almost 4,000 sqft. The immaculate condition and special touches show the love and care the current owners have generously maintained over the years. A Main Floor Master Bedroom boasts new hardwood floors, bay window, attached master suite with jetted tub and separate vanities. Beautiful stone fireplace compliments and provides immediate warmth to the living area. A Spacious Kitchen offers an abundance of Oak Cabinetry, Corian Counters, and center island. An Office or 2nd Bedroom is conveniently located on Main Level. Upstairs offers 2 more bedrooms, loft area, bonus room, and full bath. Double Attached Garage and 33X22 Detached Garage makes parking and Storage a Breeze. The wraparound front porch is perfect for enjoying the mountain views or soak in the privacy from the Rear Screened In Porch. Must See to Believe. Schedule your appointment today!
Location
State VA
County Page
Zoning R
Rooms
Main Level Bedrooms 2
Interior
Hot Water Electric
Heating Heat Pump(s)
Cooling Central A/C
Fireplaces Number 1
Fireplaces Type Gas/Propane
Fireplace Y
Heat Source Electric, Propane - Owned
Laundry Main Floor
Exterior
Parking Features Garage Door Opener, Garage - Front Entry, Additional Storage Area, Inside Access
Garage Spaces 4.0
Water Access N
View Mountain
Accessibility Other
Attached Garage 2
Total Parking Spaces 4
Garage Y
Building
Story 1.5
Sewer On Site Septic
Water Well
Architectural Style Cape Cod
Level or Stories 1.5
Additional Building Above Grade, Below Grade
New Construction N
Schools
School District Page County Public Schools
Others
Senior Community No
Tax ID 81B-2-64
Ownership Fee Simple
SqFt Source Estimated
Special Listing Condition Standard
Read Less
Want to know what your home might be worth? Contact us for a FREE valuation!

Our team is ready to help you sell your home for the highest possible price ASAP

Bought with KELLY SUZANNE CODY • Compass West Realty, LLC





