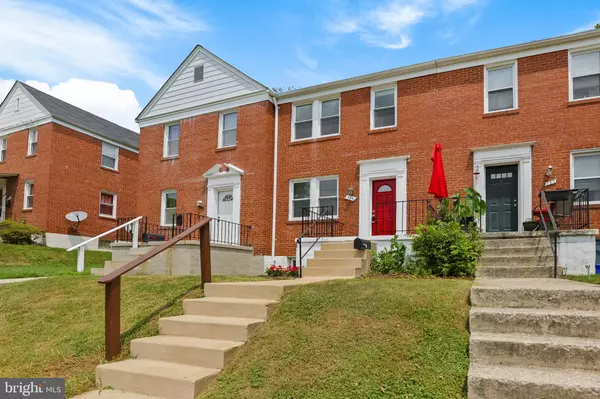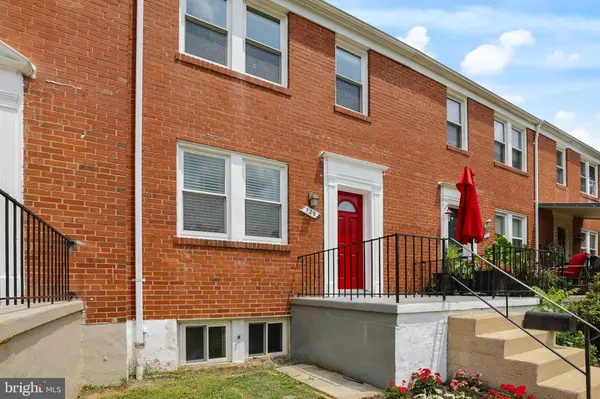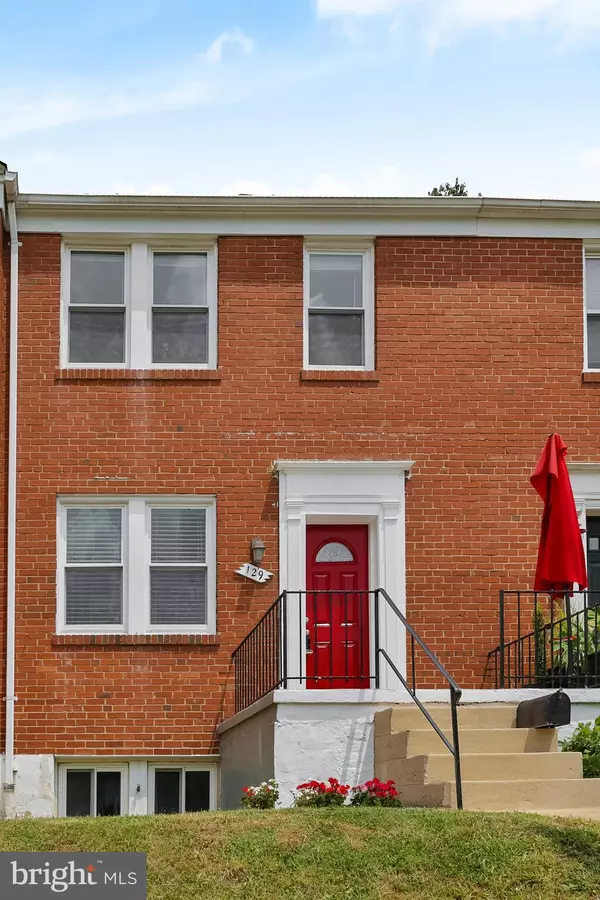$229,900
$229,900
For more information regarding the value of a property, please contact us for a free consultation.
129 NUNNERY LN Baltimore, MD 21228
3 Beds
2 Baths
1,482 SqFt
Key Details
Sold Price $229,900
Property Type Townhouse
Sub Type Interior Row/Townhouse
Listing Status Sold
Purchase Type For Sale
Square Footage 1,482 sqft
Price per Sqft $155
Subdivision Catonsville
MLS Listing ID MDBC2003984
Sold Date 11/23/21
Style Colonial
Bedrooms 3
Full Baths 1
Half Baths 1
HOA Y/N N
Abv Grd Liv Area 1,178
Originating Board BRIGHT
Year Built 1946
Annual Tax Amount $2,755
Tax Year 2021
Lot Size 2,090 Sqft
Acres 0.05
Property Description
Now is your chance to own a piece of Paradise, a rarely available 3 Bedroom 1.5 Bath brick townhome. The traditional floor plan of the main level floor features hardwood flooring in the light-filled Living Room and Dining Room. The Powder Room is conveniently located on the main level also. Access your fenced rear yard through the Kitchen. Have friends and family over for cookouts on the stone patio or relax after a long day with your favorite drink as you watch the fireflies dancing in the trees behind your home. Descend the steps from your rear yard or the Kitchen to the lower level of the home which contains a large Recreation Room. The space is ideal to customize your needs; a large at-home office, movie theatre, arcade, or Family Room. Enjoy ample storage in the Laundry/Utility Room. Atop the home is 3 newly carpeted Bedrooms, each with ceiling fans and a closet, and a Full Bath with midcentury modern tiles. Whole-home is freshly painted and deep cleaned. Located with easy access to the Marc train, 895 and 695, Main Street in Catonsville, Old Ellicott City, and Downtown Baltimore. Life is great in the 21228; food truck Thursdays, Frederick Road Fridays with live music, Sunday Farmers Markets, and unforgettable Fourth of July Celebrations.
Location
State MD
County Baltimore
Zoning 010
Rooms
Other Rooms Living Room, Dining Room, Bedroom 2, Bedroom 3, Kitchen, Bedroom 1, Recreation Room, Utility Room, Full Bath, Half Bath
Basement Fully Finished
Interior
Interior Features Carpet, Ceiling Fan(s), Dining Area, Floor Plan - Traditional, Formal/Separate Dining Room, Tub Shower, Wood Floors
Hot Water Natural Gas
Heating Central, Forced Air
Cooling Ceiling Fan(s), Central A/C
Flooring Hardwood, Carpet, Vinyl, Ceramic Tile
Equipment Refrigerator, Stove, Dishwasher, Built-In Microwave, Washer, Dryer
Furnishings No
Fireplace N
Window Features Sliding
Appliance Refrigerator, Stove, Dishwasher, Built-In Microwave, Washer, Dryer
Heat Source Central, Natural Gas
Laundry Lower Floor
Exterior
Exterior Feature Porch(es), Patio(s)
Fence Chain Link, Rear
Water Access N
View Garden/Lawn, Trees/Woods
Roof Type Shingle
Accessibility None
Porch Porch(es), Patio(s)
Garage N
Building
Lot Description Backs to Trees, Front Yard, Rear Yard
Story 3
Sewer Public Sewer
Water Public
Architectural Style Colonial
Level or Stories 3
Additional Building Above Grade, Below Grade
New Construction N
Schools
Elementary Schools Westowne
Middle Schools Arbutus
High Schools Catonsville
School District Baltimore County Public Schools
Others
Senior Community No
Tax ID 04010122000340
Ownership Fee Simple
SqFt Source Assessor
Acceptable Financing Cash, Conventional
Horse Property N
Listing Terms Cash, Conventional
Financing Cash,Conventional
Special Listing Condition Standard
Read Less
Want to know what your home might be worth? Contact us for a FREE valuation!

Our team is ready to help you sell your home for the highest possible price ASAP

Bought with Hristina Schlaggar • EXP Realty, LLC






