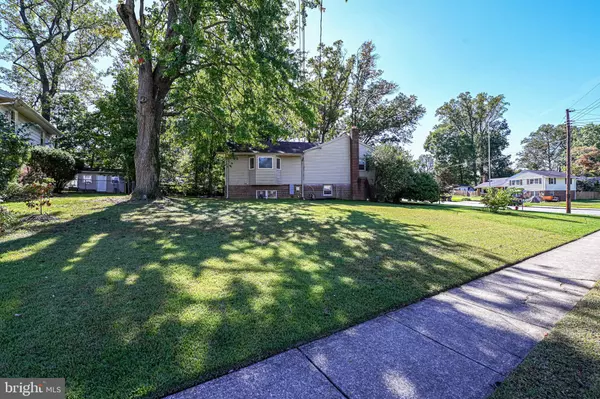$590,000
$589,000
0.2%For more information regarding the value of a property, please contact us for a free consultation.
5306 JULIET ST Springfield, VA 22151
4 Beds
3 Baths
2,355 SqFt
Key Details
Sold Price $590,000
Property Type Single Family Home
Sub Type Detached
Listing Status Sold
Purchase Type For Sale
Square Footage 2,355 sqft
Price per Sqft $250
Subdivision North Springfield
MLS Listing ID VAFX2098994
Sold Date 11/10/22
Style Split Level
Bedrooms 4
Full Baths 3
HOA Y/N N
Abv Grd Liv Area 1,704
Originating Board BRIGHT
Year Built 1957
Annual Tax Amount $7,082
Tax Year 2022
Lot Size 0.404 Acres
Acres 0.4
Property Description
North Springfield home with a great location and sitting on almost a half an acre! This home is perfect for an investor or primary homeowner looking to complete the interior addition that has been started...once complete, the estimated value is expected to exceed 700K!! This home features 4 spacious bedrooms and 3 full bathrooms. The primary bedroom includes a vaulted ceiling, a double-sided fireplace and a huge walk-in closet. The living room and lower-level family room offer two more fireplaces as well. The kitchen features stainless steel appliances. This home currently has 2400 finished sqft and over 3,000 finished sqft once complete. Outside, overlook your private yard from the cozy deck. Enjoy and welcome home!!
Location
State VA
County Fairfax
Zoning 130
Rooms
Basement Outside Entrance, Partial
Interior
Interior Features Dining Area
Hot Water Natural Gas
Heating Forced Air
Cooling Central A/C
Fireplaces Number 2
Fireplaces Type Double Sided, Mantel(s)
Equipment Built-In Microwave, Dishwasher, Disposal, Dryer, Oven/Range - Electric, Refrigerator, Stainless Steel Appliances, Washer, Water Heater
Fireplace Y
Appliance Built-In Microwave, Dishwasher, Disposal, Dryer, Oven/Range - Electric, Refrigerator, Stainless Steel Appliances, Washer, Water Heater
Heat Source Natural Gas
Exterior
Exterior Feature Deck(s)
Garage Spaces 1.0
Water Access N
Accessibility None
Porch Deck(s)
Total Parking Spaces 1
Garage N
Building
Story 3
Foundation Slab
Sewer Public Sewer
Water Public
Architectural Style Split Level
Level or Stories 3
Additional Building Above Grade, Below Grade
New Construction N
Schools
School District Fairfax County Public Schools
Others
Senior Community No
Tax ID 0713 04430010
Ownership Fee Simple
SqFt Source Assessor
Acceptable Financing Cash, Conventional, VA
Listing Terms Cash, Conventional, VA
Financing Cash,Conventional,VA
Special Listing Condition Standard
Read Less
Want to know what your home might be worth? Contact us for a FREE valuation!

Our team is ready to help you sell your home for the highest possible price ASAP

Bought with Suu Duong • Samson Properties





