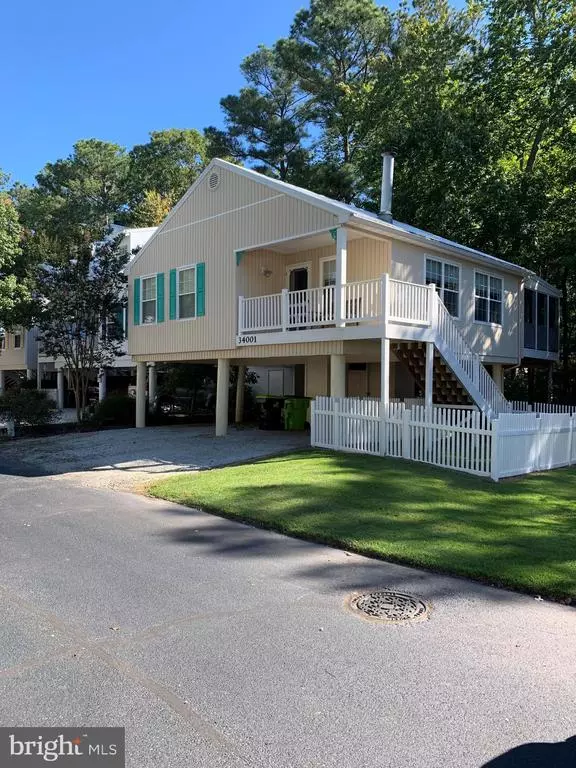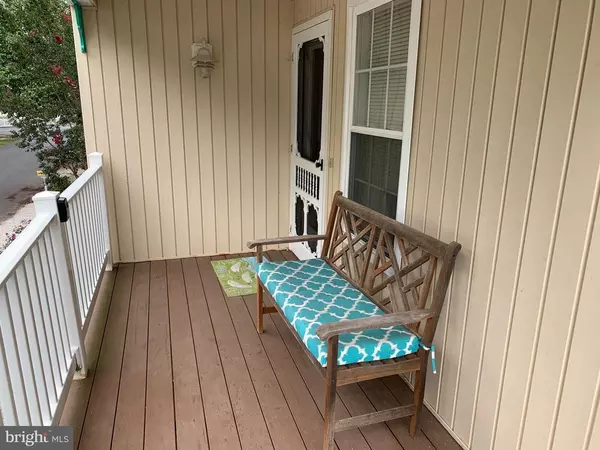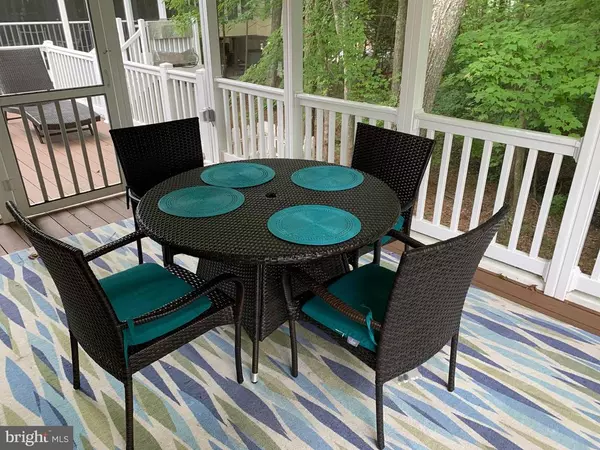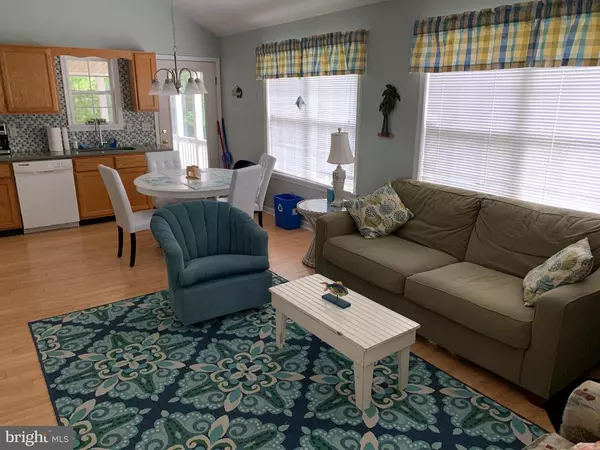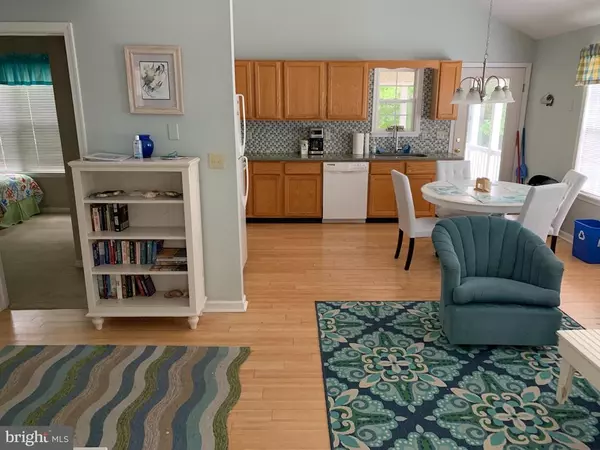$285,000
$275,000
3.6%For more information regarding the value of a property, please contact us for a free consultation.
34001 ANNA MARIA DR #142 Frankford, DE 19945
2 Beds
2 Baths
810 SqFt
Key Details
Sold Price $285,000
Property Type Single Family Home
Sub Type Detached
Listing Status Sold
Purchase Type For Sale
Square Footage 810 sqft
Price per Sqft $351
Subdivision Clearwater
MLS Listing ID DESU171866
Sold Date 12/11/20
Style Cottage
Bedrooms 2
Full Baths 1
Half Baths 1
HOA Fees $79/ann
HOA Y/N Y
Abv Grd Liv Area 810
Originating Board BRIGHT
Year Built 1996
Annual Tax Amount $638
Tax Year 2020
Lot Size 0.880 Acres
Acres 0.88
Lot Dimensions 0.00 x 0.00
Property Description
This cute cottage on has been a great vacation place for many wonderful guests over the past 15 years. It is nestled on a quiet street in a sweet community called CLEARWATER, within 2 miles to the beach in Bethany. Low annual fees make it easy to own as a vacation or rental investment grossing over $23,000 in rents. Wash off beach sand in outdoor shower downstairs. If you like crabs, there is a picnic bench out back. The fenced in yard is great for dogs. Upstairs, walk into a large open living room and Kitchen area, with a fireplace. There are 2 nice Bedrooms and 1 full bath with laundry and shelving for towels, and supplies, and a half bath in the Master BR. The kitchen is open with plenty of cabinets, a beautiful tile backsplash and granite countertop. Outside is a screened in porch and an outdoor deck looking out over the wooded yard. The house is coming furnished and equipped. Enjoy the peace and quiet of this quaint neighborhood including a pool and tennis court.
Location
State DE
County Sussex
Area Baltimore Hundred (31001)
Zoning MR
Direction Northeast
Rooms
Main Level Bedrooms 2
Interior
Interior Features Attic, Carpet, Ceiling Fan(s), Combination Kitchen/Living, Floor Plan - Open, Kitchen - Eat-In, Primary Bath(s), Tub Shower, Upgraded Countertops, Window Treatments, Wood Floors
Hot Water Electric
Heating Heat Pump(s)
Cooling Central A/C
Flooring Bamboo, Carpet
Fireplaces Number 1
Fireplaces Type Wood
Equipment Built-In Microwave, Cooktop, Dishwasher, Disposal, Dryer - Electric, Dryer - Front Loading, Exhaust Fan, Oven/Range - Electric, Refrigerator, Washer, Washer/Dryer Stacked, Water Heater - High-Efficiency
Furnishings Yes
Fireplace Y
Appliance Built-In Microwave, Cooktop, Dishwasher, Disposal, Dryer - Electric, Dryer - Front Loading, Exhaust Fan, Oven/Range - Electric, Refrigerator, Washer, Washer/Dryer Stacked, Water Heater - High-Efficiency
Heat Source Propane - Leased, Central
Laundry Main Floor
Exterior
Garage Spaces 2.0
Utilities Available Cable TV, Electric Available, Phone Available, Propane, Sewer Available, Water Available
Water Access N
View Creek/Stream, Trees/Woods
Roof Type Metal,Cool/White,Shingle
Accessibility None
Total Parking Spaces 2
Garage N
Building
Lot Description Backs to Trees, Partly Wooded, SideYard(s), Tidal Wetland, Trees/Wooded
Story 2
Foundation Pillar/Post/Pier, Pilings
Sewer Public Sewer
Water Private/Community Water
Architectural Style Cottage
Level or Stories 2
Additional Building Above Grade, Below Grade
Structure Type Cathedral Ceilings,Dry Wall
New Construction N
Schools
Elementary Schools Lord Baltimore
Middle Schools Selbyville
High Schools Indian River
School District Indian River
Others
Pets Allowed Y
HOA Fee Include Common Area Maintenance,Pool(s),Trash,Road Maintenance,Other
Senior Community No
Tax ID 134-17.00-39.03-142
Ownership Fee Simple
SqFt Source Assessor
Acceptable Financing Cash, Conventional
Horse Property N
Listing Terms Cash, Conventional
Financing Cash,Conventional
Special Listing Condition Standard
Pets Allowed No Pet Restrictions
Read Less
Want to know what your home might be worth? Contact us for a FREE valuation!

Our team is ready to help you sell your home for the highest possible price ASAP

Bought with CHARISSA JOACHIMOWSKI • WILGUS ASSOCIATES B

