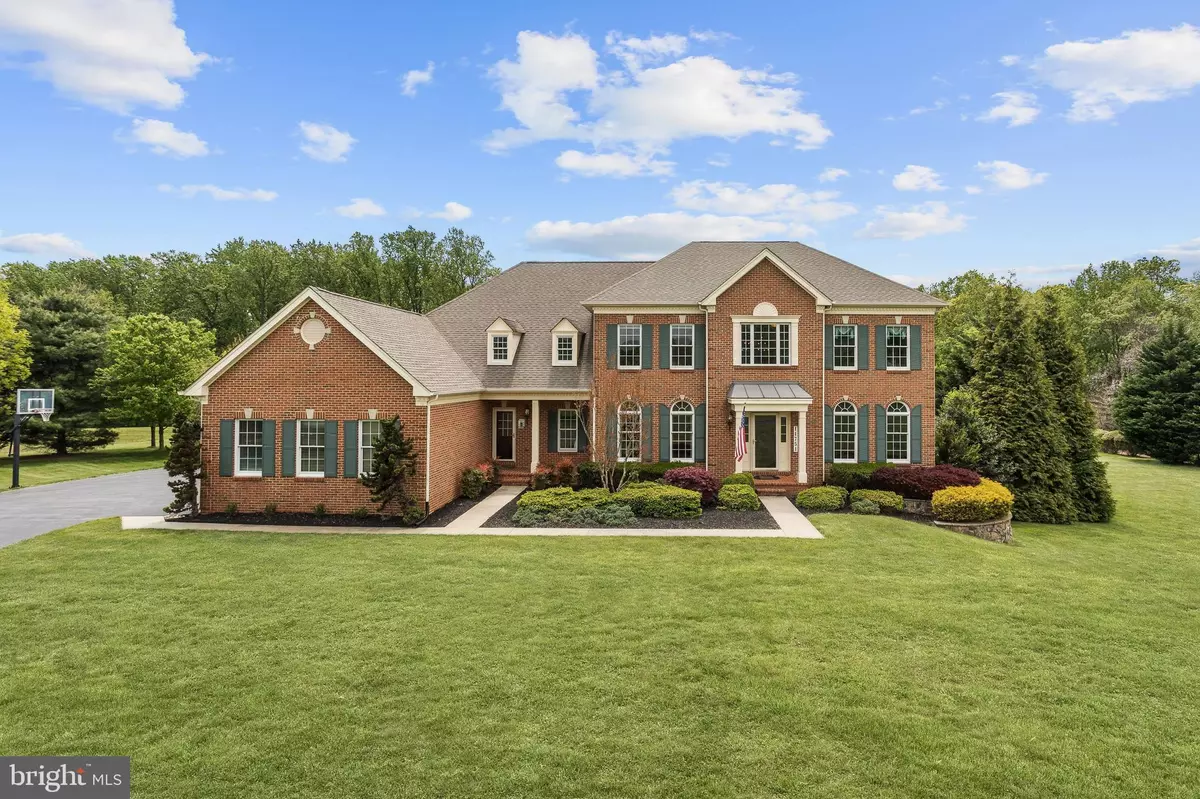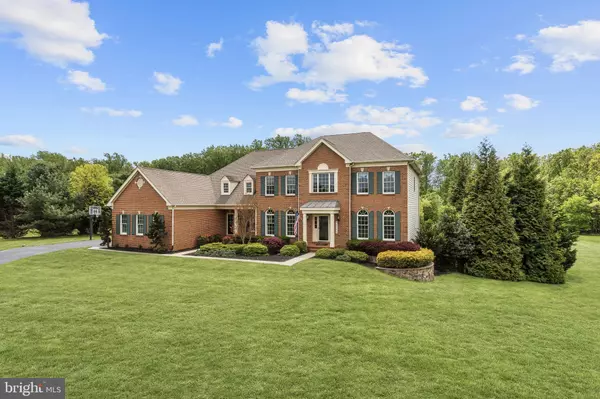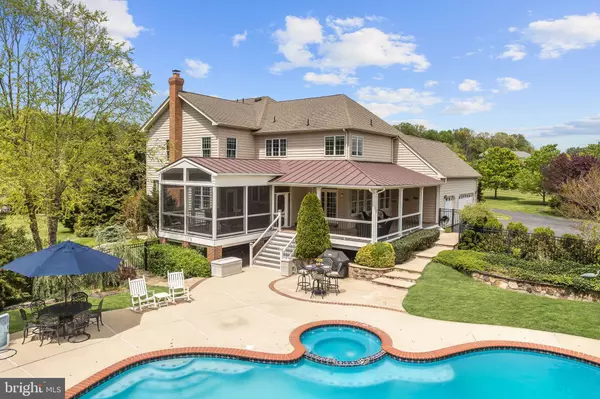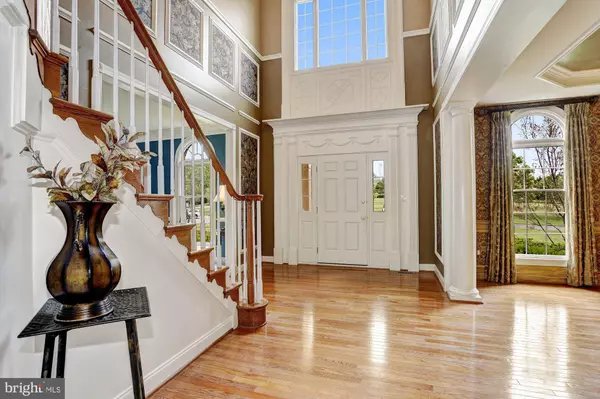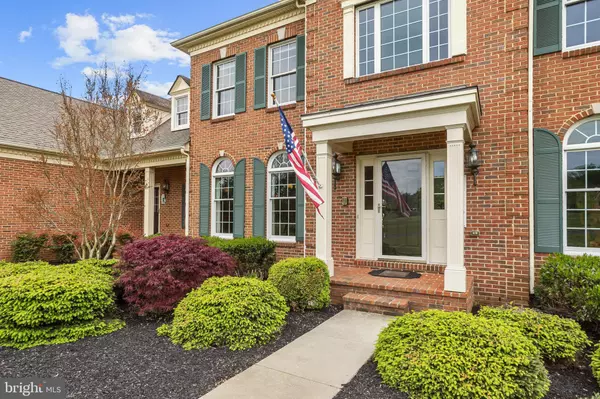$1,175,000
$1,200,000
2.1%For more information regarding the value of a property, please contact us for a free consultation.
11751 PINDELL CHASE DR Fulton, MD 20759
4 Beds
6 Baths
6,465 SqFt
Key Details
Sold Price $1,175,000
Property Type Single Family Home
Sub Type Detached
Listing Status Sold
Purchase Type For Sale
Square Footage 6,465 sqft
Price per Sqft $181
Subdivision Pindell Chase
MLS Listing ID MDHW278870
Sold Date 08/14/20
Style Colonial
Bedrooms 4
Full Baths 5
Half Baths 1
HOA Fees $151/mo
HOA Y/N Y
Abv Grd Liv Area 4,640
Originating Board BRIGHT
Year Built 2004
Annual Tax Amount $14,258
Tax Year 2019
Lot Size 1.180 Acres
Acres 1.18
Property Description
Situated on one of the finest lots in Howard County, this Toll Brothers Westford model in the Pindell Chase Community will more than satisfy the most discerning buyer. Surrounded by preservation land,and located in the River Hill School District, this stunning residence is the very definition of lifestyle, comfort and beauty all at once. Welcome guests into the elegant two story foyer sided by living and dining formals embellished with a tray ceiling, large cased openings, architectural columns and strong moldings. The extended foyer unfolds into a statement loggia defined by columns that celebrate entry and flow into the light-filled great room with a stone fireplace and dramatic coffered ceiling. Details and special moments continue into the adjacent gourmet Cook s kitchen, eat-in breakfast area and expansive entertainer s island. Other main level spaces include a study with library built-ins, laundry center, secondary back stair, and the secondary front entry.Outside, perfected living and entertaining venues include a screened porch, wrap around IPE deck, glistening in-ground pool, spa and diving board. The gentle walk up lower level amenities include a custom wet bar, back bar, wine fridge, and dishwasher. A generous game area, media space, exercise room, full bath and Au-pair bedroom complete the spectacular lower level. Come home to an entertainer s oasis and enjoy perfected indoor and outdoor living.
Location
State MD
County Howard
Zoning RRDEO
Rooms
Other Rooms Living Room, Dining Room, Primary Bedroom, Sitting Room, Bedroom 2, Bedroom 3, Bedroom 4, Kitchen, Game Room, Family Room, Basement, Library, Foyer, Breakfast Room, In-Law/auPair/Suite, Laundry, Recreation Room
Basement Daylight, Partial, Fully Finished, Heated, Improved, Interior Access, Outside Entrance, Rear Entrance, Walkout Stairs
Interior
Interior Features Attic, Bar, Breakfast Area, Built-Ins, Butlers Pantry, Carpet, Ceiling Fan(s), Crown Moldings, Curved Staircase, Dining Area, Family Room Off Kitchen, Floor Plan - Open, Formal/Separate Dining Room, Kitchen - Eat-In, Kitchen - Gourmet, Kitchen - Island, Kitchen - Table Space, Primary Bath(s), Recessed Lighting, Wainscotting, Walk-in Closet(s), Water Treat System, Wet/Dry Bar, WhirlPool/HotTub, Window Treatments, Wood Floors
Hot Water 60+ Gallon Tank, Natural Gas
Heating Central, Programmable Thermostat, Zoned
Cooling Central A/C, Ceiling Fan(s), Programmable Thermostat, Zoned
Flooring Hardwood, Partially Carpeted
Fireplaces Number 1
Equipment Air Cleaner, Built-In Microwave, Cooktop, Dishwasher, Disposal, Dryer, Dryer - Electric, Dryer - Front Loading, Exhaust Fan, Extra Refrigerator/Freezer, Freezer, Icemaker, Microwave, Washer, Washer - Front Loading, Water Conditioner - Owned, Water Heater
Window Features Casement,Double Pane,Low-E,Screens,Storm,Vinyl Clad
Appliance Air Cleaner, Built-In Microwave, Cooktop, Dishwasher, Disposal, Dryer, Dryer - Electric, Dryer - Front Loading, Exhaust Fan, Extra Refrigerator/Freezer, Freezer, Icemaker, Microwave, Washer, Washer - Front Loading, Water Conditioner - Owned, Water Heater
Heat Source Natural Gas
Laundry Has Laundry, Main Floor
Exterior
Exterior Feature Deck(s), Patio(s), Porch(es), Screened, Wrap Around
Parking Features Garage Door Opener, Garage - Side Entry
Garage Spaces 3.0
Fence Decorative, Partially, Rear
Pool Fenced, Heated, In Ground
Water Access N
View Scenic Vista
Roof Type Metal,Shingle
Accessibility Other
Porch Deck(s), Patio(s), Porch(es), Screened, Wrap Around
Attached Garage 3
Total Parking Spaces 3
Garage Y
Building
Lot Description Backs - Parkland, Cul-de-sac, Front Yard, Landscaping, No Thru Street, Premium, Private, SideYard(s)
Story 3
Sewer Community Septic Tank, Private Septic Tank
Water Well
Architectural Style Colonial
Level or Stories 3
Additional Building Above Grade, Below Grade
Structure Type 2 Story Ceilings,9'+ Ceilings,Cathedral Ceilings,Tray Ceilings,Vaulted Ceilings
New Construction N
Schools
Elementary Schools Call School Board
Middle Schools Call School Board
High Schools River Hill
School District Howard County Public School System
Others
Senior Community No
Tax ID 1405436958
Ownership Fee Simple
SqFt Source Assessor
Security Features Main Entrance Lock,Smoke Detector
Special Listing Condition Standard
Read Less
Want to know what your home might be worth? Contact us for a FREE valuation!

Our team is ready to help you sell your home for the highest possible price ASAP

Bought with Arya R Mansouri • Metropol Realty

