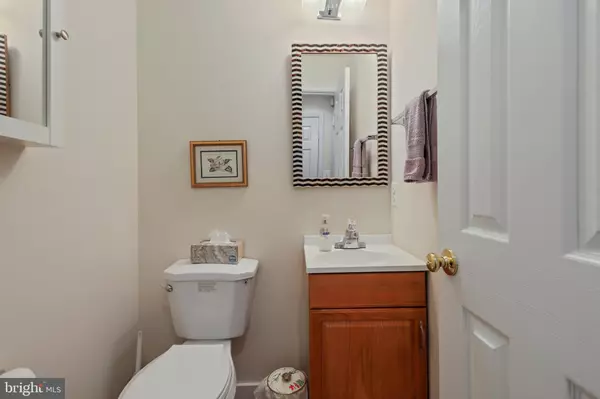$419,000
$414,900
1.0%For more information regarding the value of a property, please contact us for a free consultation.
12914 LEATHERWOOD LN Woodbridge, VA 22192
3 Beds
4 Baths
2,240 SqFt
Key Details
Sold Price $419,000
Property Type Townhouse
Sub Type Interior Row/Townhouse
Listing Status Sold
Purchase Type For Sale
Square Footage 2,240 sqft
Price per Sqft $187
Subdivision Prince William County Center
MLS Listing ID VAPW502190
Sold Date 09/25/20
Style Traditional
Bedrooms 3
Full Baths 2
Half Baths 2
HOA Fees $107/mo
HOA Y/N Y
Abv Grd Liv Area 1,760
Originating Board BRIGHT
Year Built 2005
Annual Tax Amount $4,345
Tax Year 2020
Lot Size 1,790 Sqft
Acres 0.04
Property Description
3 story townhome in Prince Willing County Center. Enter into an open living area on the lower level with a half bathroom and access to the 2 car garage. On the main level, you have an open floor plan with a kitchen with granite countertops, stainless steel appliances, and a large island. The kitchen overlooks the dining area and family room. Large master bedroom with private bathroom and walk-in closet on the upper level along with 2 spare bedrooms and the laundry! All windows were replaced last year with Renewal by Anderson windows and open from top and bottom. A new balcony door with a screen was installed to enjoy the outback balcony. Bathroom cabinets with granite countertops and new toilets were put in July 2020. Hardwood was floors installed in 2017 on the 2nd and 3rd floors. Amenities include a swimming pool, gym, playground, tennis courts, two tot lots, and a party room.
Location
State VA
County Prince William
Zoning PMD
Interior
Interior Features Ceiling Fan(s), Window Treatments, Recessed Lighting, Upgraded Countertops, Crown Moldings, Family Room Off Kitchen
Hot Water Natural Gas
Heating Forced Air
Cooling Central A/C, Ceiling Fan(s)
Flooring Hardwood, Tile/Brick
Fireplaces Number 1
Fireplaces Type Mantel(s), Insert, Screen
Equipment Built-In Microwave, Dryer, Washer, Cooktop, Dishwasher, Disposal, Refrigerator, Icemaker, Stove
Fireplace Y
Appliance Built-In Microwave, Dryer, Washer, Cooktop, Dishwasher, Disposal, Refrigerator, Icemaker, Stove
Heat Source Electric
Laundry Washer In Unit, Dryer In Unit
Exterior
Exterior Feature Deck(s)
Parking Features Garage - Rear Entry, Garage Door Opener
Garage Spaces 2.0
Amenities Available Tot Lots/Playground, Pool - Outdoor, Tennis Courts, Fitness Center
Water Access N
Accessibility None
Porch Deck(s)
Attached Garage 2
Total Parking Spaces 2
Garage Y
Building
Story 3
Sewer Public Sewer
Water Public
Architectural Style Traditional
Level or Stories 3
Additional Building Above Grade, Below Grade
New Construction N
Schools
School District Prince William County Public Schools
Others
HOA Fee Include Snow Removal,Trash,Common Area Maintenance
Senior Community No
Tax ID 8093-91-8333
Ownership Fee Simple
SqFt Source Assessor
Special Listing Condition Standard
Read Less
Want to know what your home might be worth? Contact us for a FREE valuation!

Our team is ready to help you sell your home for the highest possible price ASAP

Bought with Hyewook Choi • Pacific Realty





