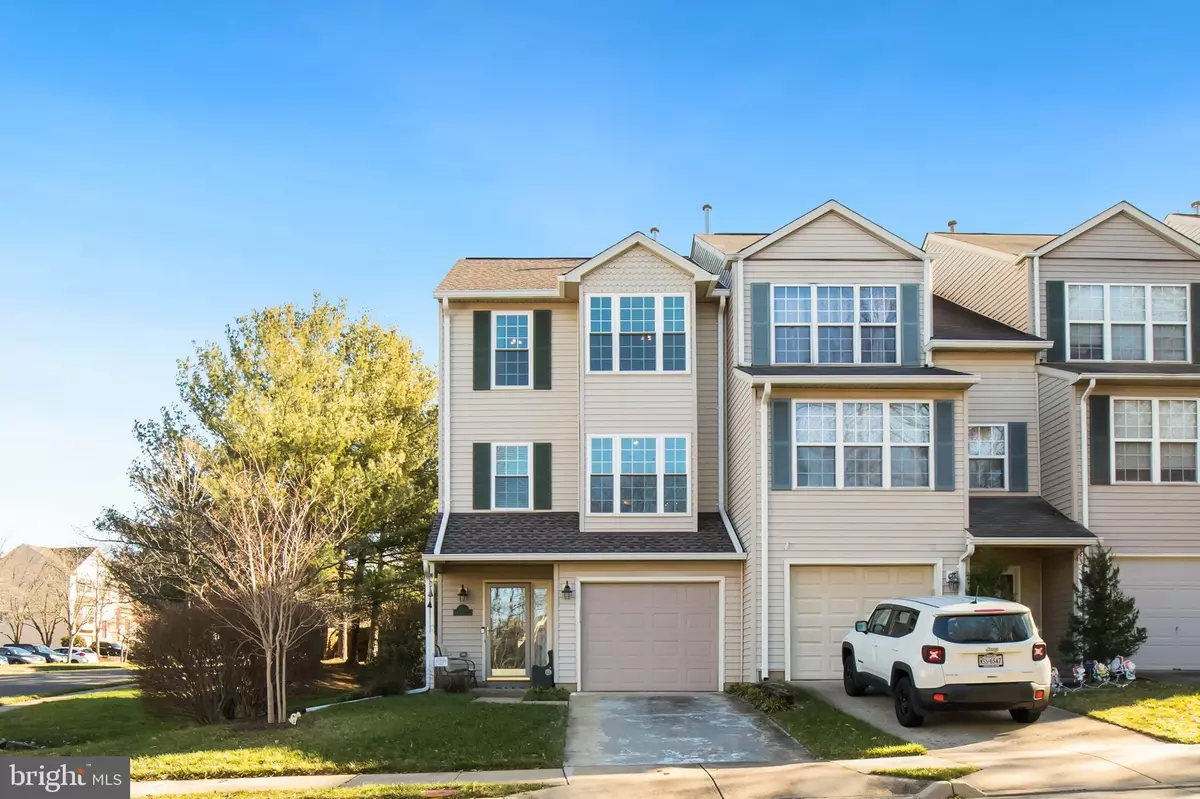$484,000
$475,000
1.9%For more information regarding the value of a property, please contact us for a free consultation.
5601 GOSLING DR Clifton, VA 20124
3 Beds
3 Baths
1,352 SqFt
Key Details
Sold Price $484,000
Property Type Townhouse
Sub Type End of Row/Townhouse
Listing Status Sold
Purchase Type For Sale
Square Footage 1,352 sqft
Price per Sqft $357
Subdivision Centreville Green
MLS Listing ID VAFX1174326
Sold Date 02/16/21
Style Colonial
Bedrooms 3
Full Baths 2
Half Baths 1
HOA Fees $100/mo
HOA Y/N Y
Abv Grd Liv Area 1,352
Originating Board BRIGHT
Year Built 1991
Annual Tax Amount $4,781
Tax Year 2020
Lot Size 2,400 Sqft
Acres 0.06
Property Description
Lovely end unit townhouse with garage in convenient Centreville Green location is ready for you to move in and make your own! Open floor plan with eat in kitchen gets wonderful natural light. Upstairs features master bedroom with walk in closet and ensuite bathroom. Two additional bedrooms upstairs share a hall bathroom. Lower level rec room walks out to generously sized fenced in yard with stone patio. Roof, gutters, and downspouts replaced in 2017. Hot Water Heater replaced in 2018, new windows and new comfort height dual flush toilets. Great community with an outdoor pool, bike trail, walking/jogging path, and tennis courts; Close proximity to I-66, the Fairfax County Parkway, and Routes 28, 29 & 50. Shopping, dining, and entertainment options throughout the area and all daily necessity shops are right next door in Colonnade At Union Mill.
Location
State VA
County Fairfax
Zoning 304
Rooms
Basement Daylight, Full
Interior
Hot Water Natural Gas
Heating Forced Air
Cooling Central A/C
Fireplaces Number 1
Equipment Built-In Microwave, Dryer, Washer, Dishwasher, Disposal, Refrigerator, Stove
Appliance Built-In Microwave, Dryer, Washer, Dishwasher, Disposal, Refrigerator, Stove
Heat Source Natural Gas
Exterior
Parking Features Garage Door Opener
Garage Spaces 1.0
Water Access N
Accessibility None
Attached Garage 1
Total Parking Spaces 1
Garage Y
Building
Story 3
Sewer Public Sewer
Water Public
Architectural Style Colonial
Level or Stories 3
Additional Building Above Grade, Below Grade
New Construction N
Schools
School District Fairfax County Public Schools
Others
Senior Community No
Tax ID 0553 07040013A
Ownership Fee Simple
SqFt Source Assessor
Special Listing Condition Standard
Read Less
Want to know what your home might be worth? Contact us for a FREE valuation!

Our team is ready to help you sell your home for the highest possible price ASAP

Bought with Jocelyn R. Morales • KW Metro Center




