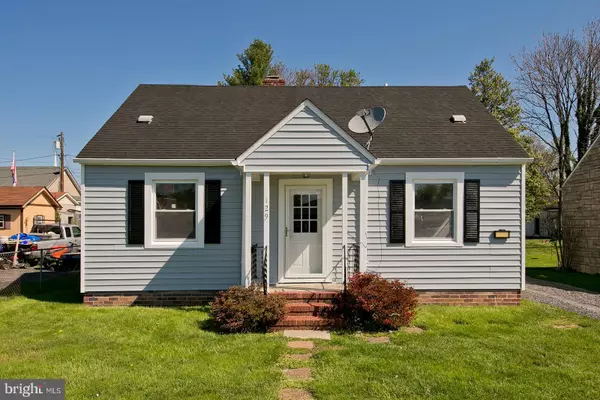$250,450
$250,450
For more information regarding the value of a property, please contact us for a free consultation.
129 W 14TH ST Front Royal, VA 22630
3 Beds
2 Baths
1,282 SqFt
Key Details
Sold Price $250,450
Property Type Single Family Home
Sub Type Detached
Listing Status Sold
Purchase Type For Sale
Square Footage 1,282 sqft
Price per Sqft $195
Subdivision None Available
MLS Listing ID VAWR143582
Sold Date 06/07/21
Style Cottage
Bedrooms 3
Full Baths 2
HOA Y/N N
Abv Grd Liv Area 1,282
Originating Board BRIGHT
Year Built 1946
Annual Tax Amount $1,128
Tax Year 2020
Lot Size 7,013 Sqft
Acres 0.16
Property Description
Multiple offers received. Highest and best offers due Sunday, 5/9/21, by 5:00 PM One of the Best Location in Front Royal! Totally transformed home to 2 full luxury hotel style bathrooms, with space saving barn door for a full bathroom. Your home has two bedrooms, 2 full luxurious baths with upgraded showers, a finished attic with cooling and heating which can be used for kids play/study and nap/bed. Numerous features are packed in this cute little gem in Front Royal with plenty of “new” features, new open concept kitchen/living area, new upgraded kitchen with new 42 inch cabinets, new quartz countertop new appliances, new flush recess lights throughout, new luxury vinyl flooring, new HVAC system with new duct work. It has one car garage and a smaller shed for workshop, a fully fenced large backyard for kids to play.
Location
State VA
County Warren
Zoning RESIDENTIAL,
Rooms
Basement Connecting Stairway, Unfinished
Main Level Bedrooms 2
Interior
Interior Features Floor Plan - Open, Kitchen - Eat-In
Hot Water Electric
Heating Heat Pump(s)
Cooling Energy Star Cooling System
Equipment Built-In Microwave, Dishwasher, Refrigerator, Stove
Fireplace N
Appliance Built-In Microwave, Dishwasher, Refrigerator, Stove
Heat Source Electric
Exterior
Parking Features Garage - Front Entry
Garage Spaces 1.0
Water Access N
Accessibility None
Total Parking Spaces 1
Garage Y
Building
Story 3
Sewer Public Sewer
Water Public
Architectural Style Cottage
Level or Stories 3
Additional Building Above Grade
New Construction N
Schools
School District Warren County Public Schools
Others
Senior Community No
Tax ID 20A2 362 30
Ownership Fee Simple
SqFt Source Estimated
Special Listing Condition Standard
Read Less
Want to know what your home might be worth? Contact us for a FREE valuation!

Our team is ready to help you sell your home for the highest possible price ASAP

Bought with Sandra C Reynolds • Long & Foster Real Estate, Inc.





