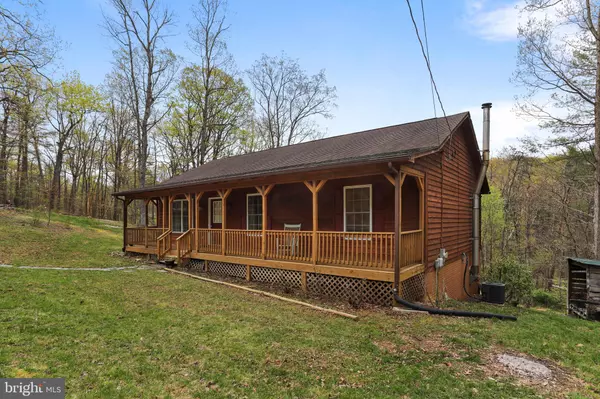$259,900
$259,900
For more information regarding the value of a property, please contact us for a free consultation.
216 VAUGHT DR Front Royal, VA 22630
3 Beds
2 Baths
2,576 SqFt
Key Details
Sold Price $259,900
Property Type Single Family Home
Sub Type Detached
Listing Status Sold
Purchase Type For Sale
Square Footage 2,576 sqft
Price per Sqft $100
Subdivision Shen Farms
MLS Listing ID VAWR140046
Sold Date 07/08/20
Style Ranch/Rambler
Bedrooms 3
Full Baths 2
HOA Y/N N
Abv Grd Liv Area 1,288
Originating Board BRIGHT
Year Built 2004
Annual Tax Amount $1,922
Tax Year 2019
Lot Size 0.739 Acres
Acres 0.74
Property Description
Enjoy the beautiful Shenandoah valley! Relax on the covered front porch of this large cedar sided ranch! Or entertain on the back deck with mountain views or back patio! Spacious open floor plan with great room, flowing hardwood floors, vaulted ceiling & relaxing fireplace! (freshly painted) A large kitchen (stainless appliances) and dining room opens to the back deck! Lots of natural sunlight awaits you! Lots of storage! 3 bedrooms and 2 full baths on the main level. This home is complete with an unfinished basement waiting for you to complete as you wish! Wood stove for back up heating or main if you wish! Freshly painted! Shows pride of ownership - just off the paved road! Water softener & water system included. This home has been well maintained! Shenandoah farms offer a lot of outdoor features for this wonderful time of year....river access, private lakes, fishing, playground areas and much more! See video and photos!
Location
State VA
County Warren
Zoning R
Rooms
Other Rooms Living Room, Dining Room, Primary Bedroom, Bedroom 2, Kitchen, Basement, Bathroom 2, Bathroom 3, Primary Bathroom
Basement Full
Main Level Bedrooms 3
Interior
Interior Features Carpet, Ceiling Fan(s), Combination Kitchen/Dining, Dining Area, Entry Level Bedroom, Floor Plan - Open, Kitchen - Country, Primary Bath(s), Tub Shower, Water Treat System
Hot Water Electric
Heating Heat Pump(s), Wood Burn Stove
Cooling Ceiling Fan(s), Central A/C
Flooring Hardwood
Equipment Built-In Microwave, Dishwasher, Oven/Range - Electric, Refrigerator, Water Heater, Water Conditioner - Owned, Washer, Dryer
Appliance Built-In Microwave, Dishwasher, Oven/Range - Electric, Refrigerator, Water Heater, Water Conditioner - Owned, Washer, Dryer
Heat Source Electric, Wood
Exterior
Exterior Feature Deck(s), Patio(s), Porch(es)
Garage Spaces 6.0
Utilities Available Electric Available
Water Access N
View Mountain
Street Surface Gravel
Accessibility None
Porch Deck(s), Patio(s), Porch(es)
Road Frontage City/County
Total Parking Spaces 6
Garage N
Building
Lot Description Front Yard, Partly Wooded
Story 2
Sewer On Site Septic
Water Well
Architectural Style Ranch/Rambler
Level or Stories 2
Additional Building Above Grade, Below Grade
Structure Type Dry Wall,Vaulted Ceilings
New Construction N
Schools
School District Warren County Public Schools
Others
Senior Community No
Tax ID 15E 1 1 420A
Ownership Fee Simple
SqFt Source Assessor
Special Listing Condition Standard
Read Less
Want to know what your home might be worth? Contact us for a FREE valuation!

Our team is ready to help you sell your home for the highest possible price ASAP

Bought with Jessica S Miller • Long & Foster Real Estate, Inc.





