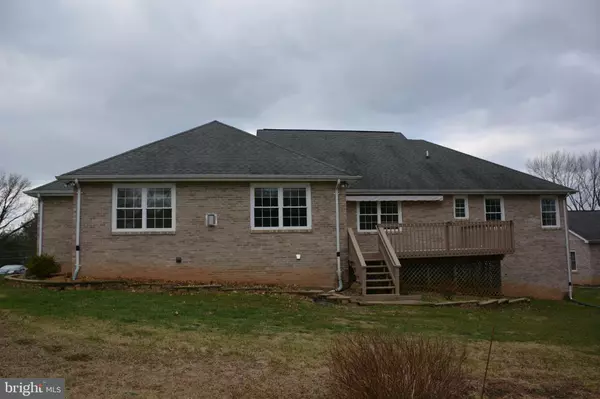$520,000
$539,900
3.7%For more information regarding the value of a property, please contact us for a free consultation.
227 JACKSON ST Warrenton, VA 20186
3 Beds
3 Baths
3,600 SqFt
Key Details
Sold Price $520,000
Property Type Single Family Home
Sub Type Detached
Listing Status Sold
Purchase Type For Sale
Square Footage 3,600 sqft
Price per Sqft $144
Subdivision Stuyvesant Acres
MLS Listing ID VAFQ168568
Sold Date 04/02/21
Style Ranch/Rambler
Bedrooms 3
Full Baths 3
HOA Y/N N
Abv Grd Liv Area 2,000
Originating Board BRIGHT
Year Built 2006
Annual Tax Amount $5,367
Tax Year 2020
Lot Size 0.460 Acres
Acres 0.46
Lot Dimensions 200 X 100
Property Description
Brick rambler located in the Town of Warrenton. Three bedrooms, three full baths, Hardwood floors on most of main level, gas fireplace in family room on main level. Each window on main level has Next Day Blinds. Two car attached garage with two garage doors. Walkout basement is mostly finished and has third full bath. An unfinished storage area is also located in the basement. One room in basement was formerly used as a workshop and could be a hobby room. Forced air heat is provided by a heat pump with natural gas auxiliary backup. Central air is provided by heat pump. Lawn storage shed is a 12' X 10', vinyl covered building with windows. Rear deck has a motorized, SunSetter retractable awning with remote control. Front porch has motorized, SunSetter, EasyShade blinds with remote control. Listing agent, Dink Godfrey, is son-in-law to owner, Nancy M. Kratzer.
Location
State VA
County Fauquier
Zoning 10
Rooms
Other Rooms Living Room, Dining Room, Sitting Room, Bedroom 2, Bedroom 3, Kitchen, Family Room, Bedroom 1, Laundry, Recreation Room, Storage Room, Workshop, Bathroom 1, Bathroom 2, Bathroom 3
Basement Walkout Level, Windows, Daylight, Partial, Heated, Improved, Outside Entrance, Partially Finished
Main Level Bedrooms 3
Interior
Hot Water Electric
Heating Heat Pump(s)
Cooling Heat Pump(s)
Fireplaces Number 1
Fireplaces Type Gas/Propane
Equipment Built-In Microwave, Dishwasher, Dryer, Icemaker, Refrigerator, Stove, Washer
Fireplace Y
Window Features Insulated,Screens
Appliance Built-In Microwave, Dishwasher, Dryer, Icemaker, Refrigerator, Stove, Washer
Heat Source Electric, Natural Gas
Laundry Main Floor
Exterior
Exterior Feature Deck(s), Porch(es)
Parking Features Garage - Front Entry, Garage Door Opener, Inside Access
Garage Spaces 2.0
Water Access N
Street Surface Paved
Accessibility None
Porch Deck(s), Porch(es)
Road Frontage City/County
Attached Garage 2
Total Parking Spaces 2
Garage Y
Building
Story 2
Sewer Public Sewer
Water Public
Architectural Style Ranch/Rambler
Level or Stories 2
Additional Building Above Grade, Below Grade
New Construction N
Schools
School District Fauquier County Public Schools
Others
Senior Community No
Tax ID 6984-17-7043
Ownership Fee Simple
SqFt Source Estimated
Acceptable Financing Cash, Conventional, FHA, VA
Listing Terms Cash, Conventional, FHA, VA
Financing Cash,Conventional,FHA,VA
Special Listing Condition Standard
Read Less
Want to know what your home might be worth? Contact us for a FREE valuation!

Our team is ready to help you sell your home for the highest possible price ASAP

Bought with Patricia F Brown • CENTURY 21 New Millennium





