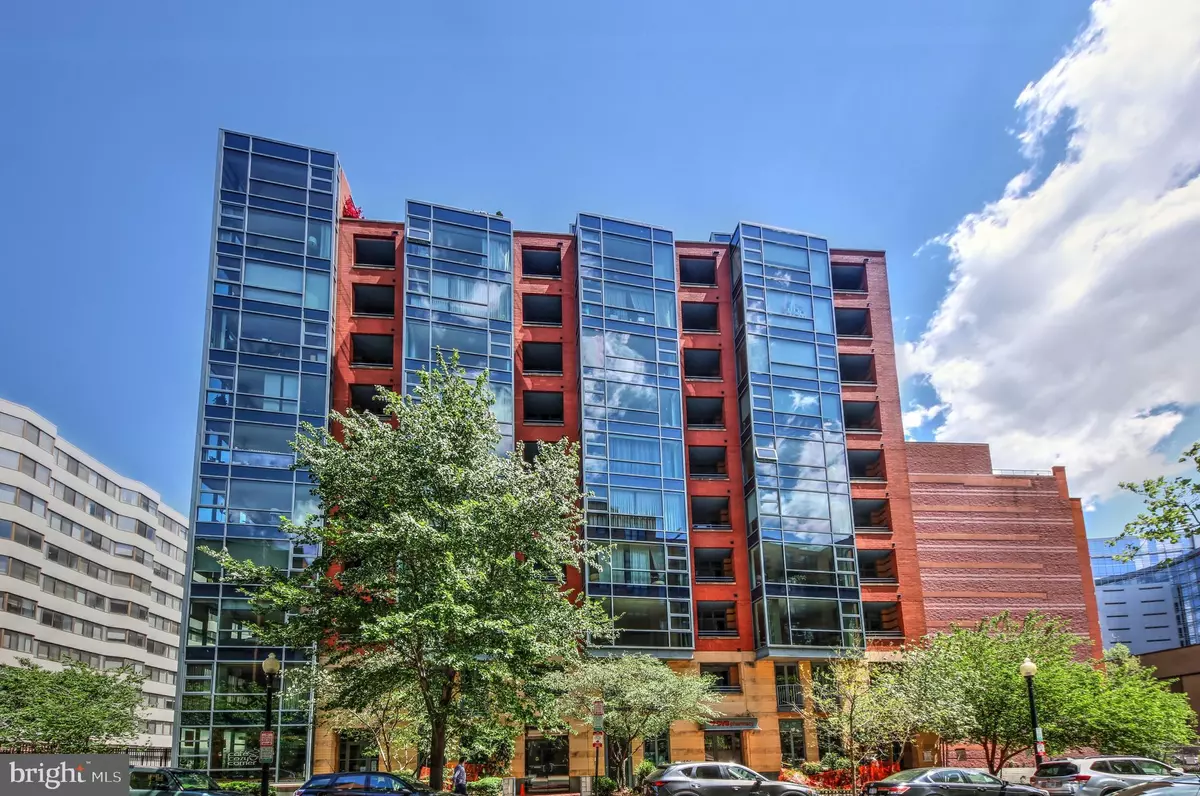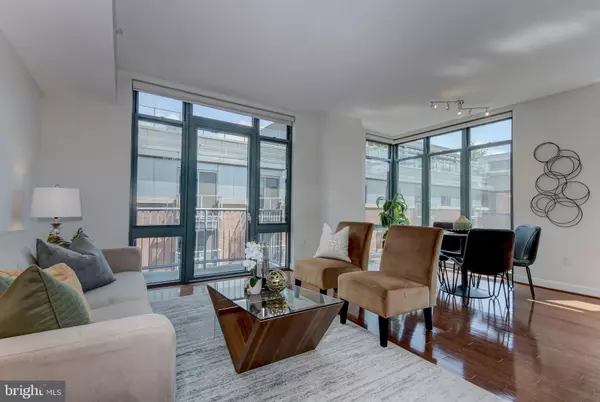$650,000
$650,000
For more information regarding the value of a property, please contact us for a free consultation.
1117 10TH ST NW #1110 Washington, DC 20001
2 Beds
1 Bath
975 SqFt
Key Details
Sold Price $650,000
Property Type Condo
Sub Type Condo/Co-op
Listing Status Sold
Purchase Type For Sale
Square Footage 975 sqft
Price per Sqft $666
Subdivision Mount Vernon
MLS Listing ID DCDC520162
Sold Date 06/29/21
Style Contemporary
Bedrooms 2
Full Baths 1
Condo Fees $678/mo
HOA Y/N N
Abv Grd Liv Area 975
Originating Board BRIGHT
Year Built 2006
Annual Tax Amount $4,698
Tax Year 2020
Property Description
Light-filled Oasis in the Heart of DC! ------- With its spacious open floorplan, tall ceilings, gleaming wood floors and walls of windows, Unit 1110 offers warmth and tranquility with its light-filled spaces and top-floor views. Enter via the gallery foyer, past the double coat closet, laundry closet with washer/dryer, and into the bright and airy living space. The open living, dining and kitchen areas are surrounded by windows in two directions, drenching the unit in light. The living area offers access to a private balcony and multi-directional views from the unit. ------- The kitchen features maple finished shaker cabinetry, GE stainless steel appliances, gas range, and granite counters. The breakfast bar/island station makes meal prep and service a breeze and offers options for informal dining. Designed with storage in mind, the kitchen offers upper and lower cabinets, a tall pantry cabinet and additional cabinetry in the island. ------- At the end of the hall, the generously sized primary bedroom offers ample space, a capacious walk-in closet as well as additional southwestern views. The oversized bath is tastefully decorated in ceramic tile and features a large vanity with maple-finished shaker cabinetry, ample storage and granite counters. The second bedroom offers a large closet and sunny southern exposure. ------- Being a luxury building, this home, of course, provides individually controlled central air, a garage parking space and an extra storage bin. ------- Located in the heart of DC in Mount Vernon Square, Quincy Court is a contemporary glass and brick building that offers dramatic views from inside and out. It features a chic lobby with lounge and concierge, a fitness room, parking, storage and bicycle storage. The jewel of the building is a sprawling rooftop deck with grill, lounge and sun deck areas that boast sweeping and stunning views of DC and its landmarks, including the Cathedral and the Basilica of the National Shrine of the Immaculate Conception. Grills are available for residents, and a large trellis completes the ambiance. Quincy Court stands out environmentally with its green roof. The building welcomes pets, including dogs.
Location
State DC
County Washington
Zoning D-4-R
Direction West
Rooms
Other Rooms Living Room, Dining Room, Bedroom 2, Kitchen, Bedroom 1
Main Level Bedrooms 2
Interior
Interior Features Combination Kitchen/Dining, Combination Kitchen/Living, Combination Dining/Living, Dining Area, Entry Level Bedroom, Flat, Floor Plan - Open, Kitchen - Island, Primary Bath(s), Tub Shower, Walk-in Closet(s), Wood Floors
Hot Water Electric
Heating Central, Forced Air
Cooling Central A/C
Flooring Hardwood, Wood, Ceramic Tile
Equipment Built-In Range, Dishwasher, Disposal, Dryer, Icemaker, Oven - Single, Washer, Washer/Dryer Stacked, Stainless Steel Appliances, Refrigerator, Oven/Range - Gas
Fireplace N
Window Features Double Pane,Casement
Appliance Built-In Range, Dishwasher, Disposal, Dryer, Icemaker, Oven - Single, Washer, Washer/Dryer Stacked, Stainless Steel Appliances, Refrigerator, Oven/Range - Gas
Heat Source Electric
Laundry Dryer In Unit, Washer In Unit
Exterior
Exterior Feature Balcony
Parking Features Basement Garage, Underground
Garage Spaces 122.0
Parking On Site 1
Utilities Available Cable TV Available, Electric Available, Natural Gas Available, Phone Available, Water Available, Sewer Available
Amenities Available Fitness Center, Extra Storage, Elevator, Concierge
Water Access N
Roof Type Unknown
Accessibility None
Porch Balcony
Total Parking Spaces 122
Garage N
Building
Story 1
Unit Features Hi-Rise 9+ Floors
Sewer Public Sewer
Water Public
Architectural Style Contemporary
Level or Stories 1
Additional Building Above Grade, Below Grade
Structure Type Dry Wall
New Construction N
Schools
Elementary Schools Thomson
Middle Schools Francis - Stevens
High Schools Cardozo Education Campus
School District District Of Columbia Public Schools
Others
Pets Allowed Y
HOA Fee Include Water,Sewer,Management,Reserve Funds,Lawn Maintenance,Snow Removal,Trash,Other
Senior Community No
Tax ID 0369//2161
Ownership Condominium
Security Features Desk in Lobby,Main Entrance Lock
Acceptable Financing Cash, Conventional
Listing Terms Cash, Conventional
Financing Cash,Conventional
Special Listing Condition Standard
Pets Allowed Cats OK, Dogs OK, Pet Addendum/Deposit
Read Less
Want to know what your home might be worth? Contact us for a FREE valuation!

Our team is ready to help you sell your home for the highest possible price ASAP

Bought with Joanna M Argenio • Long & Foster Real Estate, Inc.





