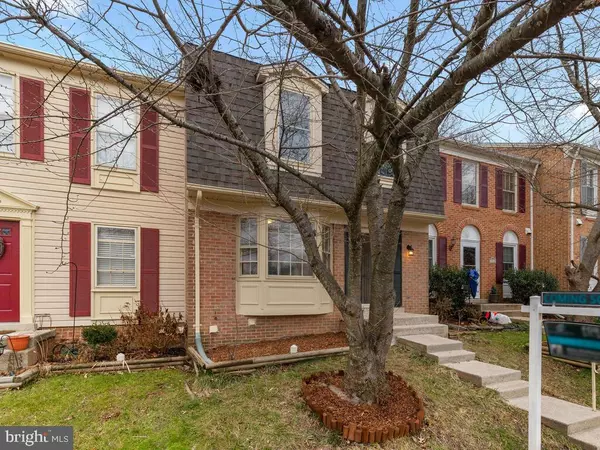$372,000
$359,900
3.4%For more information regarding the value of a property, please contact us for a free consultation.
3828 OGILVIE CT Woodbridge, VA 22192
3 Beds
4 Baths
2,052 SqFt
Key Details
Sold Price $372,000
Property Type Townhouse
Sub Type Interior Row/Townhouse
Listing Status Sold
Purchase Type For Sale
Square Footage 2,052 sqft
Price per Sqft $181
Subdivision Westridge
MLS Listing ID VAPW512076
Sold Date 01/29/21
Style Colonial
Bedrooms 3
Full Baths 2
Half Baths 2
HOA Fees $110/mo
HOA Y/N Y
Abv Grd Liv Area 1,406
Originating Board BRIGHT
Year Built 1987
Annual Tax Amount $3,804
Tax Year 2020
Lot Size 1,599 Sqft
Acres 0.04
Property Description
This gorgeous 3- level, 3 bedroom, 2 Full Bath, 2 Half Townhouse is Completely Renovated and Ready for a New Homeowner! This town home, which boasts over 2000 Sq. Ft. of living space, is fully equipped with brand new carpet throughout, new windows, fresh paint throughout, new floors, brand new bathrooms, and last but certainly not least, a brand new kitchen (new stainless steel appliances, new flooring and gorgeous brand new cabinets.)! As you enter this beautiful home, you will see a freshly finished hardwood foyer and a newly renovated half bathroom just off of the entrance. As you continue through the foyer, straight ahead is the amply- sized living and dining room with brand new carpet and freshly painted (agreeable gray/white trim) walls. Just off the dining room is the absolutely gorgeous, newly renovated kitchen that is not justified through words - but must be seen! The upper level is suited with 3 renovated bedrooms, ceiling fans, new windows and 2 renovated full baths. As you venture down to the lower level, you will set your eyes on an impeccably renovated basement, with a new half bath, wood- burning fireplace and an amply- sized living area. The lower level utility room has additional space for storage and shelving and is equipped with laundry hook ups. Enjoy parking conveniently located at the front of the home with 2 assigned parking Spaces (#3828) This townhouse backs to trees in popular Westridge community. Conveniently located in Prince William Co with easy access to commuter rail (VRE) and major commuter routes.
Location
State VA
County Prince William
Zoning R6
Rooms
Other Rooms Half Bath
Basement Other
Interior
Hot Water Natural Gas
Heating Heat Pump(s)
Cooling Central A/C
Fireplaces Number 1
Heat Source Electric
Exterior
Garage Spaces 2.0
Parking On Site 2
Water Access N
Accessibility None
Total Parking Spaces 2
Garage N
Building
Story 3
Sewer Public Sewer
Water Public
Architectural Style Colonial
Level or Stories 3
Additional Building Above Grade, Below Grade
New Construction N
Schools
School District Prince William County Public Schools
Others
Senior Community No
Tax ID 8193-83-1630
Ownership Fee Simple
SqFt Source Assessor
Special Listing Condition Standard
Read Less
Want to know what your home might be worth? Contact us for a FREE valuation!

Our team is ready to help you sell your home for the highest possible price ASAP

Bought with Min J Byun • Pearson Smith Realty, LLC





