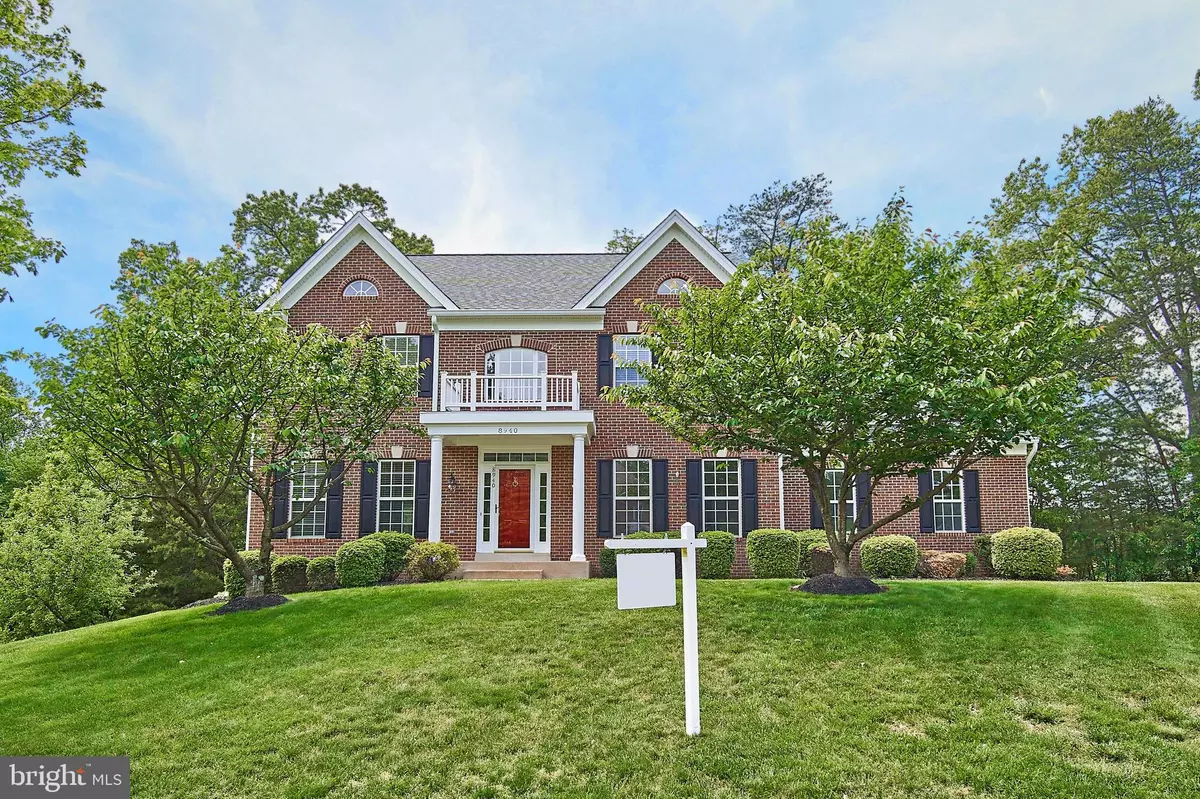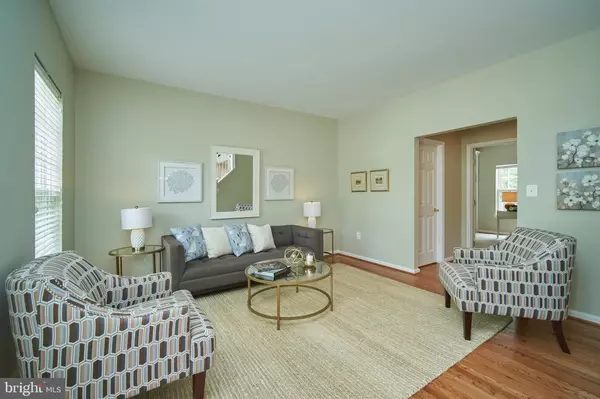$849,900
$849,900
For more information regarding the value of a property, please contact us for a free consultation.
8940 HIGHGROVE CT Lorton, VA 22079
5 Beds
5 Baths
3,864 SqFt
Key Details
Sold Price $849,900
Property Type Single Family Home
Sub Type Detached
Listing Status Sold
Purchase Type For Sale
Square Footage 3,864 sqft
Price per Sqft $219
Subdivision Hollymeade
MLS Listing ID VAFX1127602
Sold Date 06/26/20
Style Colonial
Bedrooms 5
Full Baths 4
Half Baths 1
HOA Fees $58/qua
HOA Y/N Y
Abv Grd Liv Area 3,064
Originating Board BRIGHT
Year Built 1999
Annual Tax Amount $8,762
Tax Year 2020
Lot Size 0.828 Acres
Acres 0.83
Property Description
Beautiful, REMODELED 5 bedroom, 4 1/2 bath home on gorgeous wooded over 3/4 acre lot with a private Cul-de-sac location! Refinished hardwood floors - most of main level. Spacious family room with gas fireplace, Main level study with pretty built-ins! Gorgeous Master bedroom - tray ceiling, huge walk-in closet and STUNNING all NEW Master bath - free standing tub, large shower, 2 separate vanities! Hardwood stairs & upper hallway! 4 additional bedrooms & 2 additional full baths on upper level! Laundry room on upper level. This home is so bright and open. Lower level has a generous 2nd family room with a full bath perfect for guest level! French doors take you out from lower level to private wooded 3/4 Acre + lot! Well organized kitchen - 42 inch cabinets, granite counters, NEW microwave, Stainless refrigerator and dishwasher! Island cabinet with oversized sink! NEW roof July 2016. The home is Freshly painted and ready for a quick move in!!
Location
State VA
County Fairfax
Zoning 110
Direction East
Rooms
Other Rooms Living Room, Dining Room, Primary Bedroom, Bedroom 2, Bedroom 3, Bedroom 4, Bedroom 5, Kitchen, Family Room, Foyer, Breakfast Room, Study, Recreation Room, Storage Room, Utility Room, Workshop, Bathroom 2, Bathroom 3, Primary Bathroom
Basement Daylight, Partial, Partially Finished, Walkout Stairs, Sump Pump, Windows
Interior
Hot Water Natural Gas
Heating Central, Forced Air
Cooling Central A/C, Ceiling Fan(s)
Flooring Hardwood, Carpet, Laminated, Ceramic Tile
Fireplaces Number 1
Fireplaces Type Fireplace - Glass Doors, Gas/Propane, Mantel(s)
Furnishings No
Fireplace Y
Heat Source Natural Gas
Laundry Upper Floor
Exterior
Exterior Feature Deck(s), Patio(s)
Parking Features Garage - Side Entry, Garage Door Opener
Garage Spaces 10.0
Utilities Available Natural Gas Available, Phone Available, Cable TV, Sewer Available, Electric Available
Water Access N
View Trees/Woods
Roof Type Architectural Shingle
Accessibility None
Porch Deck(s), Patio(s)
Road Frontage State
Attached Garage 2
Total Parking Spaces 10
Garage Y
Building
Lot Description Backs to Trees, Cul-de-sac, Landscaping, Partly Wooded, Premium, Trees/Wooded
Story 3
Sewer Public Sewer
Water Public
Architectural Style Colonial
Level or Stories 3
Additional Building Above Grade, Below Grade
Structure Type 9'+ Ceilings,Tray Ceilings
New Construction N
Schools
Elementary Schools Halley
Middle Schools South County
High Schools South County
School District Fairfax County Public Schools
Others
HOA Fee Include Reserve Funds,Trash
Senior Community No
Tax ID 1064 05 0020
Ownership Fee Simple
SqFt Source Assessor
Acceptable Financing Cash, Conventional, VA
Horse Property N
Listing Terms Cash, Conventional, VA
Financing Cash,Conventional,VA
Special Listing Condition Standard
Read Less
Want to know what your home might be worth? Contact us for a FREE valuation!

Our team is ready to help you sell your home for the highest possible price ASAP

Bought with Patricia A Corvelli • Corvelli Realty





