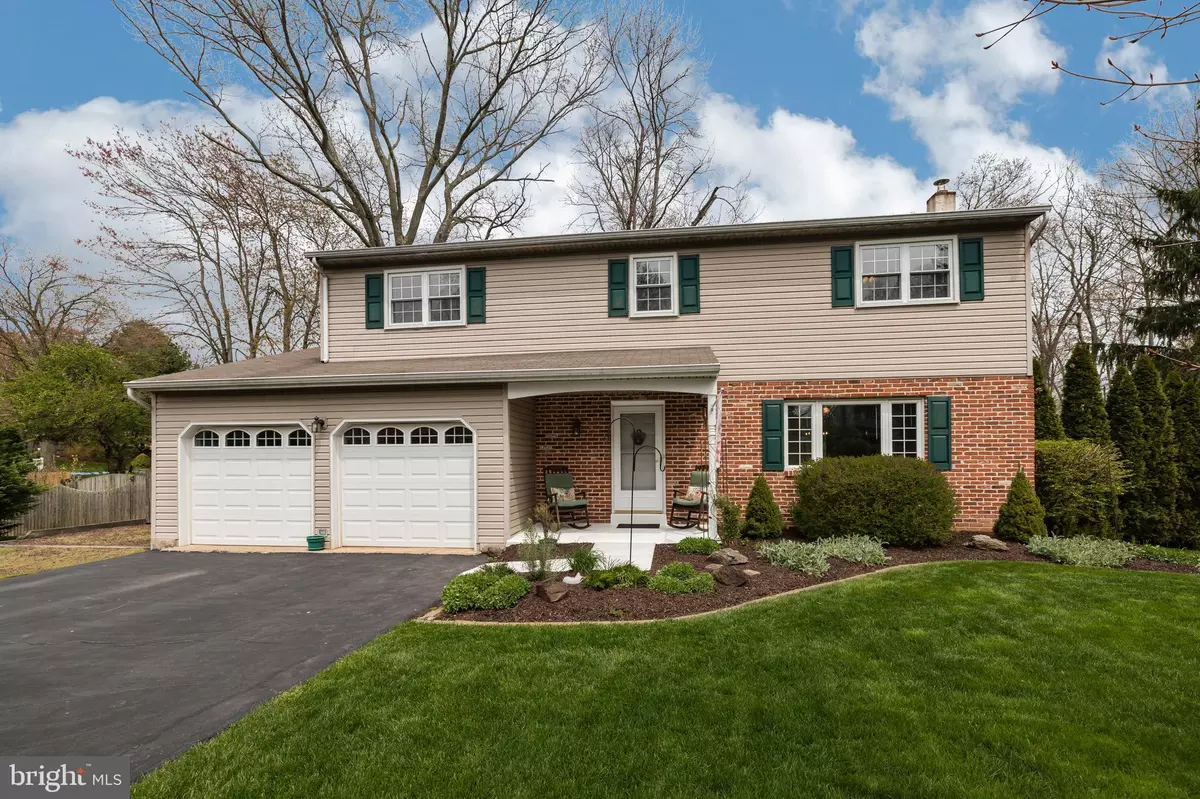$425,000
$429,900
1.1%For more information regarding the value of a property, please contact us for a free consultation.
2128 REBECCA DR Hatfield, PA 19440
4 Beds
3 Baths
2,740 SqFt
Key Details
Sold Price $425,000
Property Type Single Family Home
Sub Type Detached
Listing Status Sold
Purchase Type For Sale
Square Footage 2,740 sqft
Price per Sqft $155
Subdivision Hatfield Manor
MLS Listing ID PAMC638238
Sold Date 07/15/20
Style Colonial
Bedrooms 4
Full Baths 2
Half Baths 1
HOA Y/N N
Abv Grd Liv Area 2,340
Originating Board BRIGHT
Year Built 1976
Annual Tax Amount $5,417
Tax Year 2019
Lot Size 0.551 Acres
Acres 0.55
Lot Dimensions 120.00 x 200.00
Property Description
Welcome home! Move right into this sunny, well maintained 4BR, 2.5 BA home in sought after sidewalk friendly Hatfield Manor. Set on an amazing lot with a fenced in rear yard, landscaped with mature trees and perennials, you're sure to be impressed. You are greeted with a covered front porch and step into the foyer with slate flooring. The formal living room with hardwood floors and bay window allow loads of sunshine to beam in. Adjacent is the dining room with moldings, chair rail and atrium door to the spacious deck. The kitchen has been updated with quartz counters, waterproof laminate flooring and features abundant work space, pantry and breakfast area which is open to the step down family room. The family room has a full length brick hearth with wood burning fireplace, accent windows, ceiling fan and door to the covered deck. Finishing out the first floor is a half bath and convenient first floor laundry room. The master bedroom has a walk in closet, ceiling fan, tile bath updated with laminate flooring, vanity with cultured marble top. Three additional bedrooms are generously sized with ceiling fans, and a hall bath with new laminate flooring, cultured marble vanity and tile surround tub/shower. The lower level is partially finished with plenty of space for a media room, game room, exercise area and also features storage space with built in shelving and a workbench. Sitting on the deck you will feel like you are on vacation as you listen to the variety of birds, enjoy the view of the lush yard, bask by the pool and sip lemonade by the fire pit. The main deck is covered & has ceiling fans and skylights. The pool deck is the perfect spot to lounge after taking a refreshing dip! There is a 20 x 12 storage shed included. This home has been well maintained inside & out and has new central air & boiler in 2019. All this in acclaimed North Penn School District, convenient to shopping, restaurants, parks, major routes and less than 1 mile to Septa Regional Rail.
Location
State PA
County Montgomery
Area Hatfield Twp (10635)
Zoning RA1
Rooms
Other Rooms Living Room, Dining Room, Primary Bedroom, Bedroom 2, Bedroom 3, Bedroom 4, Kitchen, Family Room, Foyer, Laundry, Recreation Room, Storage Room, Bathroom 2, Primary Bathroom
Basement Partially Finished
Interior
Heating Baseboard - Hot Water
Cooling Central A/C
Fireplaces Number 1
Fireplaces Type Brick
Fireplace Y
Heat Source Oil
Laundry Main Floor
Exterior
Exterior Feature Deck(s), Porch(es), Roof
Parking Features Garage - Front Entry, Garage Door Opener, Inside Access, Oversized
Garage Spaces 8.0
Fence Rear, Privacy
Pool Above Ground
Water Access N
View Garden/Lawn, Trees/Woods
Accessibility None
Porch Deck(s), Porch(es), Roof
Attached Garage 2
Total Parking Spaces 8
Garage Y
Building
Lot Description Front Yard, Landscaping, Level, Rear Yard, SideYard(s)
Story 2
Sewer Public Sewer
Water Public
Architectural Style Colonial
Level or Stories 2
Additional Building Above Grade, Below Grade
New Construction N
Schools
Elementary Schools Am Kulp
Middle Schools Penndale
High Schools North Penn Senior
School District North Penn
Others
Senior Community No
Tax ID 35-00-09104-689
Ownership Fee Simple
SqFt Source Assessor
Special Listing Condition Standard
Read Less
Want to know what your home might be worth? Contact us for a FREE valuation!

Our team is ready to help you sell your home for the highest possible price ASAP

Bought with Mary Ann Sundell • RE/MAX Centre Realtors





