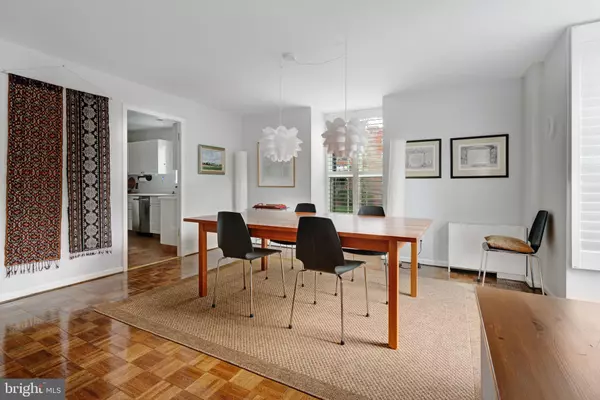$457,000
$425,000
7.5%For more information regarding the value of a property, please contact us for a free consultation.
264 MONTGOMERY AVE #202 Haverford, PA 19041
3 Beds
2 Baths
1,744 SqFt
Key Details
Sold Price $457,000
Property Type Condo
Sub Type Condo/Co-op
Listing Status Sold
Purchase Type For Sale
Square Footage 1,744 sqft
Price per Sqft $262
Subdivision Mansard House
MLS Listing ID PAMC688580
Sold Date 06/14/21
Style French
Bedrooms 3
Full Baths 2
Condo Fees $787/mo
HOA Y/N N
Abv Grd Liv Area 1,744
Originating Board BRIGHT
Year Built 1972
Annual Tax Amount $5,745
Tax Year 2020
Lot Dimensions x 0.00
Property Description
OPPORTUNITY KNOCKS... Looking for a TASTEFULLY UPGRADED, TURN-KEY, MOVE-IN READY 3 bedroom 2 bath 1744 square foot Condominium Residence at the Mansard House, one of Haverford's most charming & desired Boutique Buildings and BEST LOCATIONS offering INCREDIBLE CONVENIENCE & WALKABILITY -- just STEPS to Suburban Square (R-5 Train, Apple, Starbucks, Lifetime Fitness, Farmers Market, Traders Joes & Fine Boutiques), Haverford Square (White Dog Cafe), Merion Cricket Club, Bank, Pharmacy, Parks & Playground... This is your ONCE IN A LIFETIME OPPORTUNITY!!
This Impeccably Maintained, Renovated 3 Bedroom, 2 Full Bath home offers Character & Details of a By-Gone-Era, Modern Amenities & ABSOLUTE MOVE-IN CONDITION. The entrance foyer opens to the SUN-DRENCHED OPEN CONCEPT INTERIOR w/ Great Circular Flow that features a neutral sophisticated palette that gives one a sense of open space, amazing natural light and a most pleasant , serene environment that offers Large Living Room w/ Door to Large Private Balcony (Perfect for outdoor entertaining & Dining Al Fresco),Large Dining Room off the BEAUTIFUL WHITE KITCHEN w/ ABUNDANT Cabinetry, Quartz Countertops & Stainless Steel appliances including - 4 Burner Cooktop, Microwave, French Door Refrigerator, Dishwasher Deep Stainless Steel Sink & Large Butcher Block Seating Island w/ storage. The flexible floor plan offers 3 large bedrooms and 2 Updates Baths -- both w/ Carrara Marble vanities, Vintage black & white tiled floors, designer lighting & fixtures, pulls & custom glass doors enclosing the tub/showers. The Owners Suite offers great closet space and en suite bath. Additionally features include: Gleaming Original Hardwood Floors, Custom Plantation Shutters throughout, Large Laundry Room w/ Full Size Front Loading Washer Dryer, Additional Storage + a Large Separate Utility/Coat Closet create very unusual storage space + 1 Car Indoor Garage Space, Award Winning Lower Merion Schools, Fabulous Location and ABSOLUTE TURN-KEY MOVE IN CONDITION make this ULTRA RARE 3 bedroom 2 Bath Residence one NOT TO BE MISSED!!!
Location
State PA
County Montgomery
Area Lower Merion Twp (10640)
Zoning 1203 RES
Rooms
Basement Other
Main Level Bedrooms 3
Interior
Hot Water Natural Gas
Heating Forced Air
Cooling Central A/C
Heat Source Natural Gas
Exterior
Parking Features Additional Storage Area, Garage - Side Entry, Garage Door Opener, Inside Access, Underground
Garage Spaces 1.0
Amenities Available Common Grounds
Water Access N
Accessibility None
Attached Garage 1
Total Parking Spaces 1
Garage Y
Building
Story 4
Unit Features Mid-Rise 5 - 8 Floors
Sewer Public Sewer
Water Public
Architectural Style French
Level or Stories 4
Additional Building Above Grade, Below Grade
New Construction N
Schools
School District Lower Merion
Others
HOA Fee Include All Ground Fee,Common Area Maintenance,Ext Bldg Maint,Heat,Lawn Maintenance,Management,Air Conditioning
Senior Community No
Tax ID 40-00-38708-303
Ownership Condominium
Special Listing Condition Standard
Read Less
Want to know what your home might be worth? Contact us for a FREE valuation!

Our team is ready to help you sell your home for the highest possible price ASAP

Bought with Lisa A Ciccotelli • BHHS Fox & Roach-Haverford





