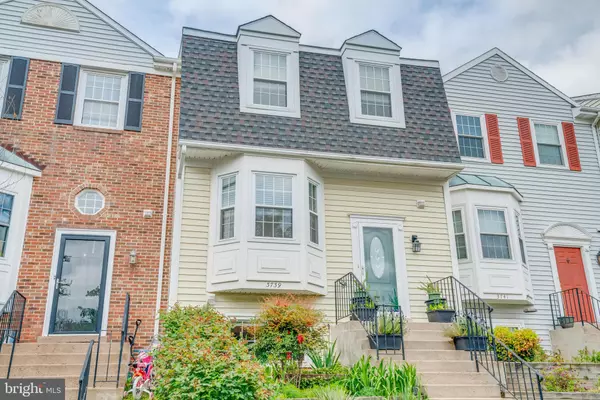$437,000
$445,000
1.8%For more information regarding the value of a property, please contact us for a free consultation.
3739 BROOMSEDGE CT Fairfax, VA 22033
3 Beds
4 Baths
1,932 SqFt
Key Details
Sold Price $437,000
Property Type Townhouse
Sub Type Interior Row/Townhouse
Listing Status Sold
Purchase Type For Sale
Square Footage 1,932 sqft
Price per Sqft $226
Subdivision Franklin Glen
MLS Listing ID VAFX1125154
Sold Date 06/25/20
Style Colonial
Bedrooms 3
Full Baths 3
Half Baths 1
HOA Fees $94/mo
HOA Y/N Y
Abv Grd Liv Area 1,292
Originating Board BRIGHT
Year Built 1986
Annual Tax Amount $4,656
Tax Year 2020
Lot Size 1,500 Sqft
Acres 0.03
Property Description
This sweet 3 bedroom, 3 full and 1 half bathroom home is warm and welcoming as you enter. With beautiful, well-kept wood floors stretching throughout the main level and a big bay window, the living room and dining room are bright and fresh. The kitchen boasts beautiful countertops, a tiled backsplash, clean black appliances, room for a table, and access to the gorgeous deck. Entertaining is easy with this open concept set up. Upstairs, you will find two large bedrooms with individual bathrooms. The lower level offers a family room accented with a wood-burning fireplace, the third bedroom, and another full bathroom. In the backyard, you will find a tranquil setting with low maintenance landscaping, boxed garden beds, and an area perfect for a small pond or water feature. The roof was replaced in 2019 with architectural shingles, a new Provia front door and storm door in 2018, and a new deck and Carrier Infinity system in 2017. 3739 Broomsedge Ct is ready for you to move in and call it home. The location of this home is exceptional with everything you could need within a 5 mile radius. Schedule your visit today! Please include offer instructions and signed disclosures with all written offers. Thank you!
Location
State VA
County Fairfax
Zoning 150
Rooms
Basement Fully Finished
Interior
Interior Features Breakfast Area, Ceiling Fan(s), Combination Dining/Living, Dining Area, Floor Plan - Open, Kitchen - Eat-In, Kitchen - Table Space, Primary Bath(s), Upgraded Countertops, Wood Floors
Heating Heat Pump(s)
Cooling Central A/C
Fireplaces Number 1
Fireplaces Type Wood, Mantel(s)
Equipment Built-In Microwave, Dryer, Dishwasher, Disposal, Refrigerator, Icemaker, Oven/Range - Electric
Fireplace Y
Appliance Built-In Microwave, Dryer, Dishwasher, Disposal, Refrigerator, Icemaker, Oven/Range - Electric
Heat Source Electric
Exterior
Parking On Site 2
Fence Fully
Amenities Available Common Grounds, Jog/Walk Path, Tot Lots/Playground, Tennis Courts, Pool - Outdoor
Water Access N
Accessibility None
Garage N
Building
Story 3
Sewer Public Sewer
Water Public
Architectural Style Colonial
Level or Stories 3
Additional Building Above Grade, Below Grade
New Construction N
Schools
Elementary Schools Lees Corner
Middle Schools Franklin
High Schools Chantilly
School District Fairfax County Public Schools
Others
HOA Fee Include Pool(s),Snow Removal,Trash,All Ground Fee,Common Area Maintenance
Senior Community No
Tax ID 0353 05 0278
Ownership Fee Simple
SqFt Source Estimated
Special Listing Condition Standard
Read Less
Want to know what your home might be worth? Contact us for a FREE valuation!

Our team is ready to help you sell your home for the highest possible price ASAP

Bought with Pedro Daniel Paucar • Keller Williams Capital Properties





