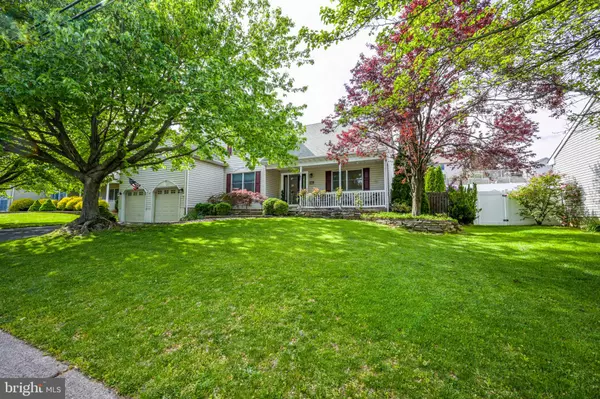$445,000
$445,000
For more information regarding the value of a property, please contact us for a free consultation.
787 HIGHLAND AVE Langhorne, PA 19047
4 Beds
4 Baths
2,250 SqFt
Key Details
Sold Price $445,000
Property Type Single Family Home
Sub Type Detached
Listing Status Sold
Purchase Type For Sale
Square Footage 2,250 sqft
Price per Sqft $197
Subdivision Highland Pines
MLS Listing ID PABU496434
Sold Date 07/20/20
Style Colonial
Bedrooms 4
Full Baths 2
Half Baths 2
HOA Y/N N
Abv Grd Liv Area 2,250
Originating Board BRIGHT
Year Built 1996
Annual Tax Amount $7,676
Tax Year 2019
Lot Size 10,800 Sqft
Acres 0.25
Lot Dimensions 80.00 x 135.00
Property Description
Presenting 787 Highland Ave; a Lovely, Colonial home situated on a picturesque street in the quaint neighborhood of Highland Pines in Langhorne! Take note of the lush front lawn as you enter through the covered front porch into the dazzling high vaulted, 2 story foyer! Gorgeous hardwood floors cascade throughout the sunken living room and separate dining room which are both accented with vaulted ceiling and lots of natural light! The dining room also boasts beautiful french doors that lead to the outside covered patio complete with skylights and ceilings fans! The large, eat in kitchen has been fully updated and features luxury vinyl (wood inspired) floors, crisp and clean white cabinets with black hardware, quartz counter tops, subway tile back splash, recessed and track lighting, sink overlooking the backyard, lots of cabinet and counter space, large pantry and sliding glass doors that also lead out to the paver patio area which provides ample space for entertaining! Off the kitchen is the beautifully updated family room with new luxury vinyl floors, lots of windows, gas fireplace and recessed lighting! The main level also has a half bath, laundry room and access to the large, 2 car garage, as well as a bonus room which could be used as a guest bedroom or home office space! Upstairs you will find the Master Bedroom with, wall to wall carpet, vaulted ceiling, recessed lighting, ceiling fan, roomy walk in closet and master bath with stall shower, his and her sink and soaking tub! This floor also has 3 additional, generous size bedrooms all with wall to wall carpeting and good closet space and an updated hall bath with ceramic tile floor and ceramic tile walled shower with full tub! This home showcases a finished basement that has its own half bath, kitchenette and large great room making it ideal for use as an in-law suite or added living/entertaining space! Located in Neshaminy School District and situated close to local shops, restaurants with easy access to major roadways, this home has it all! Just move in, unpack and enjoy! Be sure to check out the virtual tour: https://my.matterport.com/show/?m=yQmCm3rUQ42
Location
State PA
County Bucks
Area Middletown Twp (10122)
Zoning R2
Rooms
Other Rooms Living Room, Dining Room, Primary Bedroom, Bedroom 2, Bedroom 3, Bedroom 4, Kitchen, Family Room, Bonus Room
Basement Full
Interior
Interior Features Carpet, Ceiling Fan(s), Dining Area, Family Room Off Kitchen, Kitchen - Eat-In, Kitchenette, Primary Bath(s), Recessed Lighting, Wood Floors
Heating Forced Air
Cooling Central A/C
Flooring Hardwood, Carpet, Ceramic Tile
Fireplaces Number 1
Fireplaces Type Gas/Propane
Fireplace Y
Heat Source Natural Gas
Laundry Main Floor
Exterior
Exterior Feature Patio(s), Porch(es)
Parking Features Additional Storage Area, Inside Access
Garage Spaces 2.0
Water Access N
Accessibility None
Porch Patio(s), Porch(es)
Attached Garage 2
Total Parking Spaces 2
Garage Y
Building
Story 2
Sewer Public Sewer
Water Public
Architectural Style Colonial
Level or Stories 2
Additional Building Above Grade, Below Grade
New Construction N
Schools
School District Neshaminy
Others
Senior Community No
Tax ID 22-020-041-050
Ownership Fee Simple
SqFt Source Assessor
Special Listing Condition Standard
Read Less
Want to know what your home might be worth? Contact us for a FREE valuation!

Our team is ready to help you sell your home for the highest possible price ASAP

Bought with Michael Fitzpatrick • Keller Williams Real Estate Tri-County





