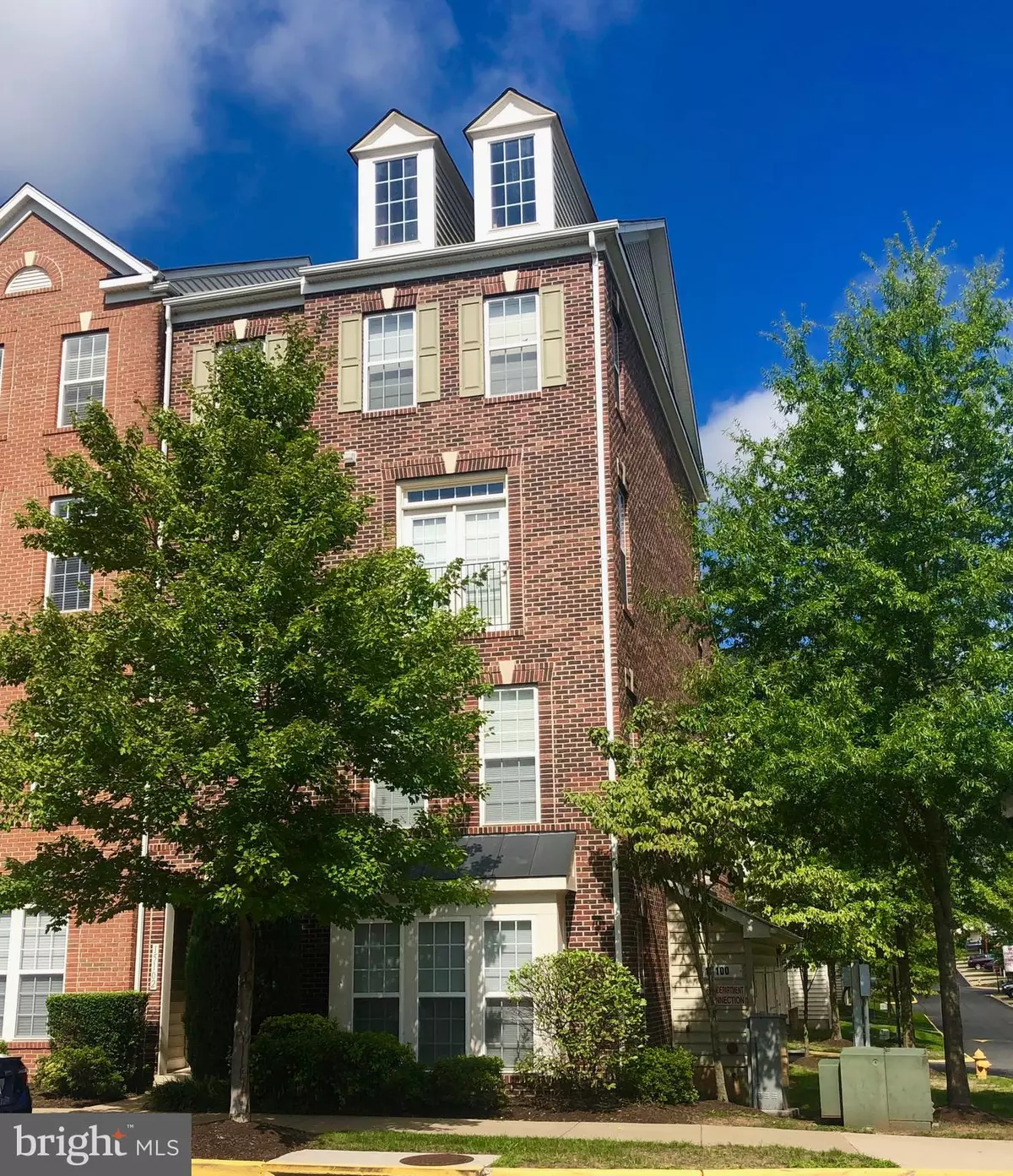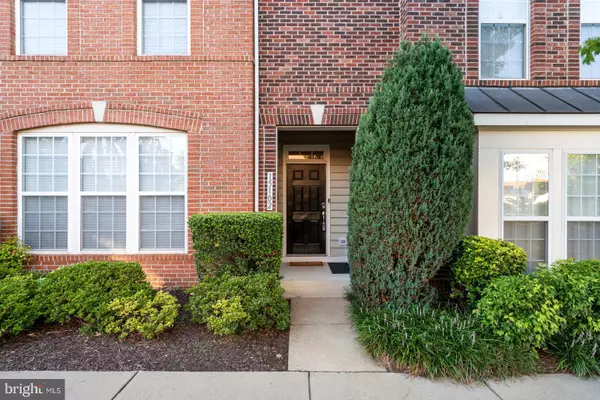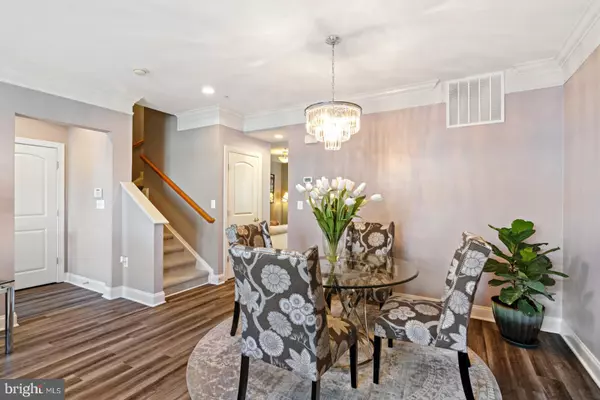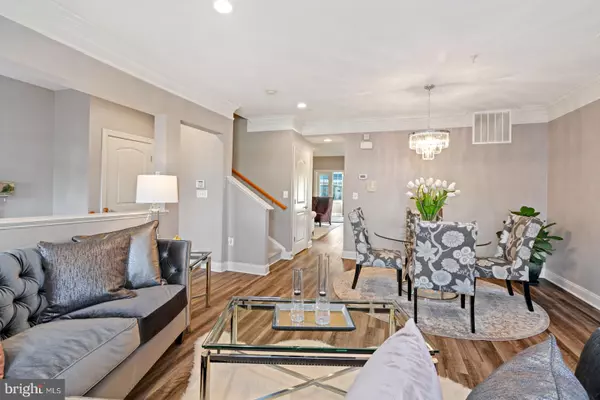$350,000
$350,000
For more information regarding the value of a property, please contact us for a free consultation.
15102 KENTSHIRE DR Woodbridge, VA 22191
3 Beds
3 Baths
2,164 SqFt
Key Details
Sold Price $350,000
Property Type Condo
Sub Type Condo/Co-op
Listing Status Sold
Purchase Type For Sale
Square Footage 2,164 sqft
Price per Sqft $161
Subdivision Potomac Club
MLS Listing ID VAPW502988
Sold Date 10/26/20
Style Colonial
Bedrooms 3
Full Baths 2
Half Baths 1
Condo Fees $139/mo
HOA Fees $205/mo
HOA Y/N Y
Abv Grd Liv Area 2,164
Originating Board BRIGHT
Year Built 2007
Annual Tax Amount $3,800
Tax Year 2020
Property Description
Well maintained, end unit, former model home has every beautiful and functional detail a new owner could want! Starting in the 1 car garage that has hanging storage. The stairwell from the entryway features custom Shaker inspired woodwork and Stain Master carpet. Throughout the main level is wide plank, light grey vinyl flooring that perfectly accents the crown molding, designer light fixtures and recessed lights. The spacious living/dining room has a corner window, Juliet balcony and pass-through opening to the window stairwell making it feel bright and open. The gourmet kitchen is ideal for entertaining! Black quartz countertops. White cabinets with modern pulls. Stainless steel appliances. Gas stove. Touch-less Moen faucet. Large island with cabinet space, and perfect for barstools. Eat-in kitchen opens to an den and seperate office area with french doors - ideal for working/learning from home! Access the balcony through the kitchen or office. Patio has a mounted screen for privacy and a utility closet with storage. Upstairs has 3 generously sized bedrooms, laundry room (2 year old GE washer/dryer) with storage cabinets, full bath and an owner's suite oasis! Easily fits a king sized bed. Two walk-in closets (organizing system conveys). On-suite bathroom has a corner shower with seats, two shower heads, window cut outs. Double sinks quartz countertops, linen closet, tile flooring and chic wallpaper ceiling. Seller's 2-10 Home Warranty can convey. And that's just the home - also enjoy the Potomac Club amenities! Just a short walk to the clubhouse that has indoor and outdoor pools, fitness classes, gym, sauna, climbing wall and party rooms. *Pools are open and in-person or virtual classes are being offered during COVID - just make a reservation! Gated community walking distance to Wegmans at Potomac Town Center. Just minutes to 95 and Rt. 1. VRE station and two great parks - Neabsco Creek Boardwalk & Leesylvania are 3 miles away.
Location
State VA
County Prince William
Zoning R16
Rooms
Other Rooms Living Room, Dining Room, Primary Bedroom, Bedroom 2, Kitchen, Den, Foyer, Bedroom 1, Laundry, Office, Bathroom 1, Primary Bathroom
Interior
Interior Features Carpet, Combination Dining/Living, Crown Moldings, Family Room Off Kitchen, Intercom, Kitchen - Eat-In, Kitchen - Gourmet, Kitchen - Island, Primary Bath(s), Pantry, Recessed Lighting, Sprinkler System, Wainscotting, Walk-in Closet(s), Window Treatments
Hot Water Electric
Heating Forced Air
Cooling Central A/C
Flooring Partially Carpeted, Vinyl, Ceramic Tile
Equipment Built-In Microwave, Dishwasher, Disposal, Dryer, Oven/Range - Gas, Refrigerator, Stainless Steel Appliances, Washer
Fireplace N
Appliance Built-In Microwave, Dishwasher, Disposal, Dryer, Oven/Range - Gas, Refrigerator, Stainless Steel Appliances, Washer
Heat Source Natural Gas
Laundry Dryer In Unit, Upper Floor, Washer In Unit
Exterior
Exterior Feature Balcony, Porch(es)
Parking Features Garage Door Opener, Inside Access, Garage - Rear Entry
Garage Spaces 2.0
Utilities Available Natural Gas Available, Cable TV
Amenities Available Common Grounds, Community Center, Fitness Center, Gated Community, Pool - Indoor, Pool - Outdoor, Sauna
Water Access N
Roof Type Architectural Shingle
Accessibility None
Porch Balcony, Porch(es)
Attached Garage 1
Total Parking Spaces 2
Garage Y
Building
Story 3
Sewer Public Sewer
Water Public
Architectural Style Colonial
Level or Stories 3
Additional Building Above Grade, Below Grade
Structure Type 9'+ Ceilings
New Construction N
Schools
Elementary Schools Fitzgerald
Middle Schools Rippon
High Schools Freedom
School District Prince William County Public Schools
Others
Pets Allowed Y
HOA Fee Include Health Club,Lawn Maintenance,Management,Sauna,Trash,Water
Senior Community No
Tax ID 8391-13-1950.02
Ownership Condominium
Security Features Security Gate
Horse Property N
Special Listing Condition Standard
Pets Allowed Cats OK, Dogs OK
Read Less
Want to know what your home might be worth? Contact us for a FREE valuation!

Our team is ready to help you sell your home for the highest possible price ASAP

Bought with Doreen Gagne • Century 21 Redwood Realty





