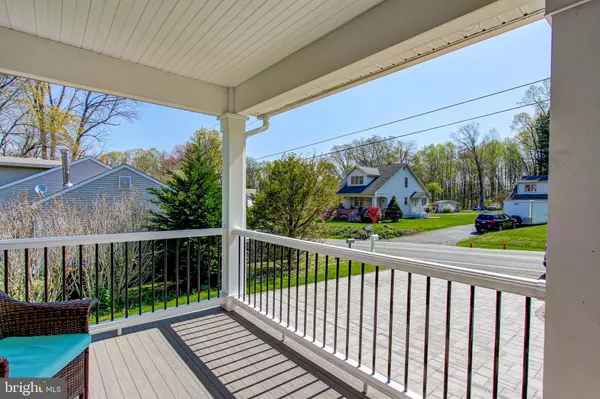$380,000
$359,900
5.6%For more information regarding the value of a property, please contact us for a free consultation.
204 SHED RD Douglassville, PA 19518
4 Beds
3 Baths
2,863 SqFt
Key Details
Sold Price $380,000
Property Type Single Family Home
Sub Type Detached
Listing Status Sold
Purchase Type For Sale
Square Footage 2,863 sqft
Price per Sqft $132
Subdivision None Available
MLS Listing ID PABK376314
Sold Date 06/30/21
Style Colonial
Bedrooms 4
Full Baths 2
Half Baths 1
HOA Y/N N
Abv Grd Liv Area 2,863
Originating Board BRIGHT
Year Built 2019
Annual Tax Amount $7,943
Tax Year 2020
Lot Size 0.450 Acres
Acres 0.45
Lot Dimensions 0.00 x 0.00
Property Description
Completely re-built from the foundation up in 2019! This Beautiful Craftsman-Style New Construction provides a buyer looking for 'brand new' and 'impeccable eye for detail' with the benefit of not having to wait for new construction and all of the unknown costs! This beautiful, completely upgraded 4BR, 2.5BA home has a never-ending list of very popular features. Once you walk in the front door, you will see the fabulous open floor plan. The main floor offers 9 foot ceilings, a half bath, an office with custom white oak live-edge shelves and a huge great room that may be used as a dining room or you can use as a family room, The Pergo Lifetime Laminate Flooring is throughout the home, so you will never have the expense of replacing carpet and the dust and allergens that come with it. The expansive kitchen features quartz counters, a complimentary glass backsplash, a farmhouse sink, all newer stainless steel appliances with 5 burner gas range and soft-close cabinets. This kitchen is a great entertaining spot that is spotless, light and airy, & the island calls for gathering and relaxing meals at home. A sliding barn door, constructed with wood repurposed from the original home, leads to what could be a formal dining room or family room or huge second office or zoom/homeschooling room. When it comes to technology, you will find energy-saving LED recessed lighting and outlets with built-in USB ports throughout the home. A gorgeous side stairway with a picture window and charming landing area lead you to the spacious upstairs with 4 bedrooms and 2 full bathrooms. The master bedroom has a vaulted ceiling with ceiling fan, and a large walk-in closet with custom cabinetry, that will be your pride and joy and keep you super organized. The master bath has a custom glass shower surround and freestanding soaking tub. No expense was spared as you will see with the marble countertop & flooring. The tile-work is beautiful and the quality of construction is impeccable! The second floor laundry with energy-efficient washer and dryer make chores super-convenient. The hallway bath and closets' motion sensor lighting make saving energy effortless. The utilities in this home are top-notch with upgraded electrical, PEX plumbing, and a spring water filtration system that gives you bragging rights when showing off this home. You will see the newer propane heating system & high efficiency A/C with dual zones for 1st and 2nd floors, programmable high efficiency water heater with digital display, low E double insulated glass throughout, upgraded insulation with house wrap and foam board (info. provided to us by previous owner). The basement also has full-daylight windows and a walk-out entrance with a spacious work out area that could easily be a work-shop or spot dedicated to your favorite pastime. Located next to French Creek National Park, and walking distance to the Schuylkill River trail, there are plenty of opportunities to launch your kayak or just go for a lovely walk through the bountiful nature! Showings start on April 30, 2021.
Location
State PA
County Berks
Area Union Twp (10288)
Zoning RES
Rooms
Basement Full
Interior
Hot Water Electric
Heating Forced Air, Programmable Thermostat
Cooling Central A/C
Heat Source Natural Gas
Exterior
Water Access N
Accessibility None
Garage N
Building
Story 2
Sewer On Site Septic
Water Private, Well
Architectural Style Colonial
Level or Stories 2
Additional Building Above Grade, Below Grade
New Construction N
Schools
School District Daniel Boone Area
Others
Senior Community No
Tax ID 88-5353-01-17-2676
Ownership Fee Simple
SqFt Source Assessor
Acceptable Financing Cash, Conventional, VA, USDA, FHA
Listing Terms Cash, Conventional, VA, USDA, FHA
Financing Cash,Conventional,VA,USDA,FHA
Special Listing Condition Standard
Read Less
Want to know what your home might be worth? Contact us for a FREE valuation!

Our team is ready to help you sell your home for the highest possible price ASAP

Bought with Stephanie Religo • Keller Williams Platinum Realty





