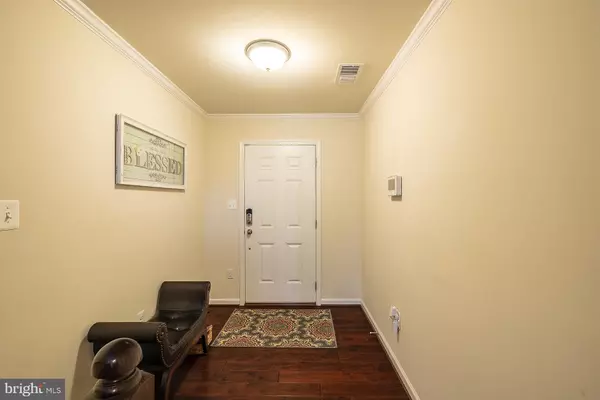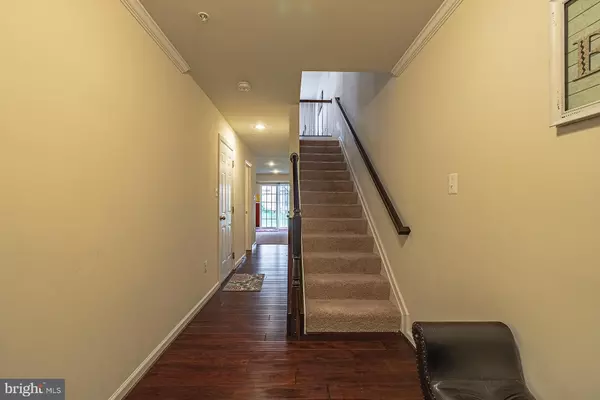$340,000
$325,000
4.6%For more information regarding the value of a property, please contact us for a free consultation.
11319 SANDESTIN PL White Plains, MD 20695
3 Beds
4 Baths
2,400 SqFt
Key Details
Sold Price $340,000
Property Type Townhouse
Sub Type Interior Row/Townhouse
Listing Status Sold
Purchase Type For Sale
Square Footage 2,400 sqft
Price per Sqft $141
Subdivision St Charles Towns
MLS Listing ID MDCH213270
Sold Date 07/10/20
Style Traditional
Bedrooms 3
Full Baths 2
Half Baths 2
HOA Fees $95/mo
HOA Y/N Y
Abv Grd Liv Area 2,400
Originating Board BRIGHT
Year Built 2015
Annual Tax Amount $4,072
Tax Year 2019
Lot Size 1,700 Sqft
Acres 0.04
Property Description
Due to COVID-19, you will be required to have a mask on. This includes children. Shoe coverings, plastic gloves and hand sanitizer will be provided.This beautiful townhouse is only 5 years young. Fully finished walk out basement w/ garage access and 1/2 bathroom. Main floor has gorgeous hardwood floors, tons of natural light throughout, 1/2 bathroom, gourmet kitchen with ss appliances and granite counter tops. Enter your large deck from the kitchen, perfect for summer bbq's. Upstairs you will find 3 bedrooms, including a large owners suite with vaulted ceilings, complete with walk-in closet and master bathroom with separate shower and soaking tub. This home has been meticulously cared and won't last long. The only thing missing is you.
Location
State MD
County Charles
Zoning PUD
Rooms
Basement Fully Finished, Garage Access
Interior
Heating Central
Cooling Ceiling Fan(s), Central A/C
Heat Source Electric
Exterior
Parking Features Inside Access
Garage Spaces 1.0
Water Access N
Accessibility None
Attached Garage 1
Total Parking Spaces 1
Garage Y
Building
Story 3
Sewer No Septic System
Water None
Architectural Style Traditional
Level or Stories 3
Additional Building Above Grade, Below Grade
New Construction N
Schools
School District Charles County Public Schools
Others
Senior Community No
Tax ID 0908353689
Ownership Fee Simple
SqFt Source Estimated
Special Listing Condition Standard
Read Less
Want to know what your home might be worth? Contact us for a FREE valuation!

Our team is ready to help you sell your home for the highest possible price ASAP

Bought with James L Jenkins • Keller Williams Preferred Properties





