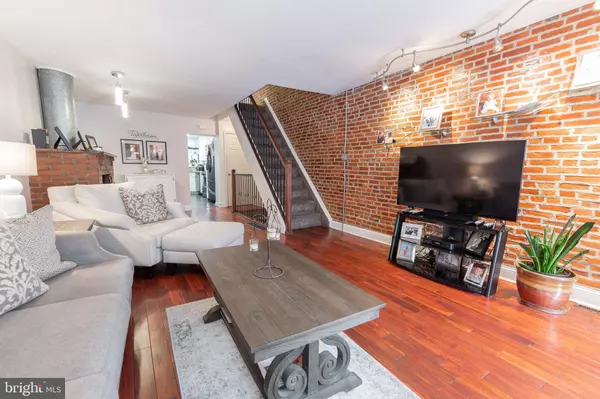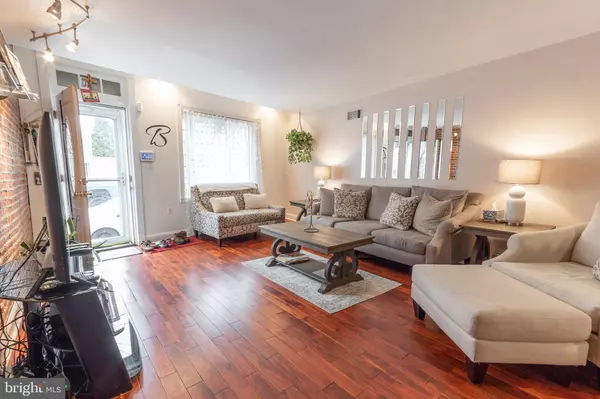$459,900
$459,900
For more information regarding the value of a property, please contact us for a free consultation.
1509 S 2ND ST Philadelphia, PA 19147
3 Beds
2 Baths
2,000 SqFt
Key Details
Sold Price $459,900
Property Type Townhouse
Sub Type Interior Row/Townhouse
Listing Status Sold
Purchase Type For Sale
Square Footage 2,000 sqft
Price per Sqft $229
Subdivision Pennsport
MLS Listing ID PAPH2016314
Sold Date 03/15/22
Style Straight Thru
Bedrooms 3
Full Baths 1
Half Baths 1
HOA Y/N N
Abv Grd Liv Area 2,000
Originating Board BRIGHT
Year Built 1915
Annual Tax Amount $4,048
Tax Year 2021
Lot Size 1,381 Sqft
Acres 0.03
Lot Dimensions 16X85
Property Description
A Huge 85 Ft Deep 3 Story 3 Bedroom, 1.5 Bath Property. Enter into a Large Living Room/Dining Room with Gorgeous Artisan Solid 1 inch Cherry Hardwood Floors, High Ceilings, Wall of Exposed Brick, Wood Burning Fireplace with Granite Mantle, Spacious Eat in Kitchen with 42" Cabinets, Breakfast Bar, Granite Counter-tops, 2 year warranty Frigidaire black stainless steel 5 burner oven, over-sized refrigerator with double door and bottom freezer. A Large Powder Room. An Enormous Yard. A Custom iron Railing leads you to the Second Floor where you will find 2 Spacious Bedrooms, Great Closet/Storage Space and a all New Large Spa Bath with Double Vanity. Third Floor: Huge Bedroom with High Ceilings,Hardwood Floors & Walk in Closet. Finished Basement/Media Room with High Ceilings, Separate Mechanical and Laundry Room. Property has Newer Windows, All New Molding, Rubber Roof, Kitchen, New Bathroom & Powder Room, Pella Glass Sliding Door & Hot Water Heater.
Location
State PA
County Philadelphia
Area 19147 (19147)
Zoning RSA5
Rooms
Other Rooms Living Room, Dining Room, Primary Bedroom, Bedroom 2, Kitchen, Family Room, Bedroom 1
Basement Full, Fully Finished
Interior
Interior Features Kitchen - Eat-In
Hot Water Natural Gas
Heating Other
Cooling Central A/C
Flooring Wood
Fireplaces Number 1
Fireplaces Type Wood
Fireplace Y
Heat Source Natural Gas
Laundry Basement
Exterior
Exterior Feature Patio(s)
Water Access N
Roof Type Pitched
Accessibility None
Porch Patio(s)
Garage N
Building
Story 3
Sewer Public Sewer
Water Public
Architectural Style Straight Thru
Level or Stories 3
Additional Building Above Grade
New Construction N
Schools
School District The School District Of Philadelphia
Others
Senior Community No
Tax ID 011065200
Ownership Fee Simple
SqFt Source Estimated
Special Listing Condition Standard
Read Less
Want to know what your home might be worth? Contact us for a FREE valuation!

Our team is ready to help you sell your home for the highest possible price ASAP

Bought with Ariel L Morgenstein • JG Real Estate LLC





