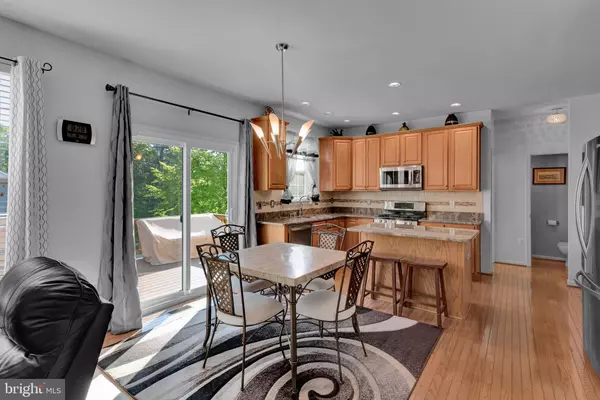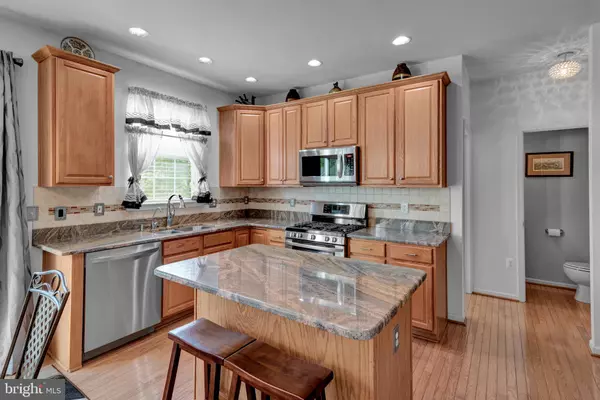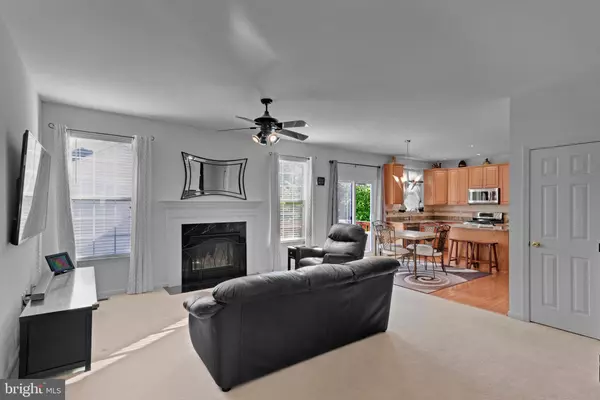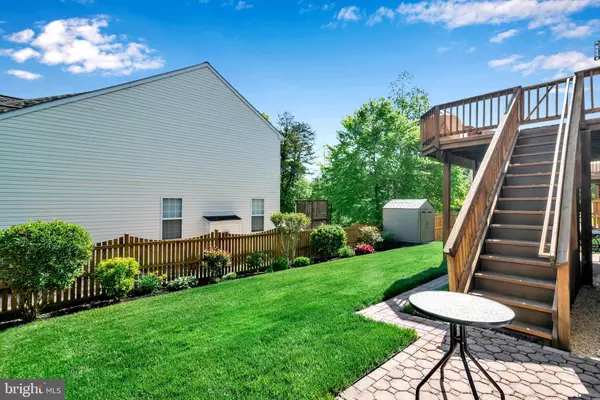$475,000
$469,900
1.1%For more information regarding the value of a property, please contact us for a free consultation.
4050 TOWHEE CT Woodbridge, VA 22193
5 Beds
4 Baths
2,128 SqFt
Key Details
Sold Price $475,000
Property Type Single Family Home
Sub Type Detached
Listing Status Sold
Purchase Type For Sale
Square Footage 2,128 sqft
Price per Sqft $223
Subdivision Prince William County
MLS Listing ID VAPW493614
Sold Date 07/24/20
Style Colonial
Bedrooms 5
Full Baths 4
HOA Fees $53/qua
HOA Y/N Y
Abv Grd Liv Area 2,128
Originating Board BRIGHT
Year Built 2000
Annual Tax Amount $5,365
Tax Year 2020
Lot Size 10,014 Sqft
Acres 0.23
Property Description
Welcome Home to Cardinal Crest! As you enter your new home you will be wowed by the bright and open floor plan. The generous living space is painted in soft, contemporary gray and natural tones giving the home a modern yet cozy feel. Follow the lustrous hardwood floors into the main living area into the stunning kitchen completed with updated stainless steel appliances, island with seating, and custom granite countertops. This immaculately maintained home features a stylish lighting package throughout. Take a few steps out onto the deck off the kitchen for your morning coffee or afternoon tea and relax while taking in the serenity of your fully-fenced backyard. The family room is off the kitchen for family gatherings or cozying around the gas fireplace. Enjoy entertaining in the expansive recreaction room or watching your favorite sports with friends and family. A fifth bedroom on the lower level is perfect for sleep overs or in-laws. Pause and head to your bonus room to workout . After the day is done retreat to the master suite equipped with a fully functioning ensuite and walk-in closet. There's an outdoor shed to store your lawn equipment and additional storage under the deck. Walk out the basement to one of two brick patios (installed 2016) for your outdoor pleasure and an irrigation system that makes for low maintenance lawn care. Let's not forget the water filtration system that can remove sediments, rust, chemicals, heavy metals, and microorganisms to protect your health as well as household appliances. The sellers took particular care in maintaining this home. Newly installed 12 of the home's 24 windows and the roof was replaced in 2018. Work from home in your private office of the main level. Access to I95, RT.1, RT. 234, MCB Quantico, Metro bus, Park n Ride, take VRE to Ft Belvoir & Pentagon. Potomac Town Center, Wegmans, Potomac Mills Mall. Close to commuter lot Close to National Parks and the Quantico Museum.
Location
State VA
County Prince William
Zoning R4
Rooms
Other Rooms Living Room, Dining Room, Primary Bedroom, Bedroom 2, Bedroom 3, Bedroom 4, Bedroom 5, Kitchen, Family Room, Laundry, Office, Recreation Room, Bathroom 2, Bonus Room, Primary Bathroom
Basement Full, Daylight, Full, Fully Finished, Outside Entrance, Connecting Stairway, Walkout Level, Windows
Interior
Hot Water Natural Gas
Heating Forced Air
Cooling Central A/C
Fireplaces Number 1
Fireplaces Type Fireplace - Glass Doors, Gas/Propane, Mantel(s)
Fireplace Y
Heat Source Natural Gas
Laundry Main Floor, Dryer In Unit, Washer In Unit
Exterior
Exterior Feature Deck(s), Patio(s)
Parking Features Garage Door Opener, Garage - Front Entry
Garage Spaces 2.0
Fence Rear, Wood, Privacy
Amenities Available Other
Water Access N
View Street
Roof Type Composite
Accessibility None
Porch Deck(s), Patio(s)
Attached Garage 2
Total Parking Spaces 2
Garage Y
Building
Lot Description Front Yard, Landscaping, Corner
Story 3
Sewer Public Sewer
Water Public
Architectural Style Colonial
Level or Stories 3
Additional Building Above Grade, Below Grade
New Construction N
Schools
School District Prince William County Public Schools
Others
HOA Fee Include Common Area Maintenance,Snow Removal,Trash
Senior Community No
Tax ID 8191-71-1935
Ownership Fee Simple
SqFt Source Assessor
Horse Property N
Special Listing Condition Standard
Read Less
Want to know what your home might be worth? Contact us for a FREE valuation!

Our team is ready to help you sell your home for the highest possible price ASAP

Bought with Laura T Bailey • Coldwell Banker Realty





