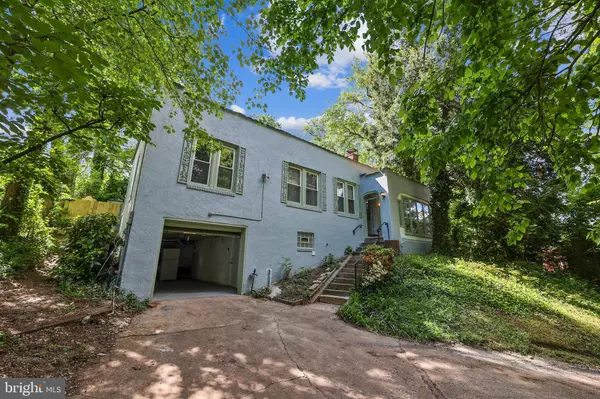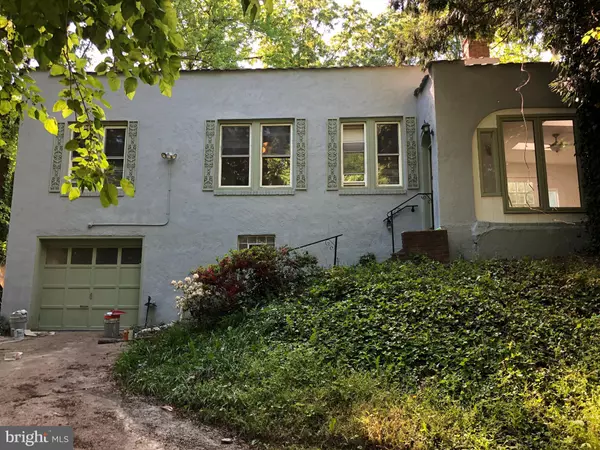$385,000
$375,000
2.7%For more information regarding the value of a property, please contact us for a free consultation.
2304 CHEVERLY AVE Cheverly, MD 20785
2 Beds
2 Baths
1,636 SqFt
Key Details
Sold Price $385,000
Property Type Single Family Home
Sub Type Detached
Listing Status Sold
Purchase Type For Sale
Square Footage 1,636 sqft
Price per Sqft $235
Subdivision Cheverly
MLS Listing ID MDPG606358
Sold Date 05/24/21
Style Ranch/Rambler,Art Deco
Bedrooms 2
Full Baths 2
HOA Y/N N
Abv Grd Liv Area 936
Originating Board BRIGHT
Year Built 1935
Annual Tax Amount $4,446
Tax Year 2020
Lot Size 0.344 Acres
Acres 0.34
Property Description
If privacy is what you seek this 1935 Rambler with Art Deco styling has plenty, yet it's just 0.3 of a mile from the Metro Station in the sought after City of Cheverly, a short commute from Washington, D.C., Route 50, The Baltimore/Washington Parkway, I-295 and the Beltway. Beautiful oak hardwood floors greet you and the bright living room with a wood-burning fireplace is a year-round enjoyment. There's a bank of mature trees between the house and Cheverly Avenue that obscures the house from the road and includes Mulberry trees that have nutritious and very edible fruit that can be eaten. An adorable sunroom with pebble stone floors, windows all around, and skylights is located on the side of this home and you will want to spend hours there in quiet moments or chatting with friends and family. There's room for a good-sized dining table in the Living/Dining room and the granite kitchen meets your culinary needs with a gas stove and period kitchen cabinets. Two well-sized bedrooms and a full bathroom are on the main level and notice the high ceilings throughout. All new paint both inside and outside throughout in pleasingly neutral colors. Don't miss the little den tucked away off the kitchen that can make a great private home office or a small child's nap/playroom. Downstairs a decent-sized Recreation room with a full bathroom can be used for out-of-town guests, or another bedroom also. There's a small laundry room off of it and a boiler room area. The connecting door leads to the one-car garage built into the basement, which has an automatic door opener. Located in the town of Cheverly, founded in 1918 and incorporated in 1931 with its own town hall, Mayor and Police Force. Enjoy the 90th-anniversary parade on Cheverly Day on October 2, 2021, with fireworks. Small town living at its finest. This home is so secluded from Cheverly Avenue you will drive by and not even know you passed a house. Yet you are a 6-minute walk to Metro and a hop away from Route 50 and I-295. Discover a 2 level upper west-facing backyard that awaits your gardening skills. Enjoy economical gas radiator heating - the best heat source for allergy suffers and Art Deco Spanish Tile flourishes. What an adorable period home in a most private setting - this one is special and not to be missed!
Location
State MD
County Prince Georges
Zoning R55
Direction East
Rooms
Other Rooms Living Room, Bedroom 2, Kitchen, Den, Bedroom 1, Laundry, Recreation Room, Utility Room, Bathroom 2
Basement Connecting Stairway, Full, Heated, Improved, Interior Access, Outside Entrance, Walkout Level
Main Level Bedrooms 2
Interior
Interior Features Ceiling Fan(s), Combination Dining/Living, Dining Area, Entry Level Bedroom, Wood Floors, Attic, Floor Plan - Traditional, Kitchen - Galley, Store/Office
Hot Water Natural Gas
Heating Radiator
Cooling Ceiling Fan(s), Window Unit(s)
Flooring Hardwood, Carpet
Fireplaces Number 1
Fireplaces Type Stone
Equipment Dishwasher, Disposal, Washer, Dryer, Oven/Range - Electric
Furnishings No
Fireplace Y
Window Features Screens,Storm
Appliance Dishwasher, Disposal, Washer, Dryer, Oven/Range - Electric
Heat Source Natural Gas
Laundry Dryer In Unit, Washer In Unit, Lower Floor
Exterior
Exterior Feature Patio(s), Porch(es)
Parking Features Garage - Front Entry, Garage Door Opener, Inside Access
Garage Spaces 5.0
Fence Partially, Rear
Pool Above Ground
Utilities Available Cable TV Available, Electric Available, Multiple Phone Lines, Natural Gas Available, Sewer Available, Water Available
Water Access N
View Garden/Lawn, Trees/Woods
Roof Type Composite,Tile
Street Surface Paved
Accessibility None
Porch Patio(s), Porch(es)
Road Frontage City/County
Attached Garage 1
Total Parking Spaces 5
Garage Y
Building
Story 2
Foundation Concrete Perimeter, Block
Sewer Public Sewer
Water Public
Architectural Style Ranch/Rambler, Art Deco
Level or Stories 2
Additional Building Above Grade, Below Grade
Structure Type Dry Wall,Plaster Walls
New Construction N
Schools
Elementary Schools Gladys Noon Spellman
Middle Schools G. James Gholson
High Schools Bladensburg
School District Prince George'S County Public Schools
Others
Senior Community No
Tax ID 17020184796
Ownership Fee Simple
SqFt Source Assessor
Security Features Smoke Detector
Acceptable Financing Conventional, FHA, VA
Horse Property N
Listing Terms Conventional, FHA, VA
Financing Conventional,FHA,VA
Special Listing Condition Standard
Read Less
Want to know what your home might be worth? Contact us for a FREE valuation!

Our team is ready to help you sell your home for the highest possible price ASAP

Bought with David M Beczak • Realty Advantage





