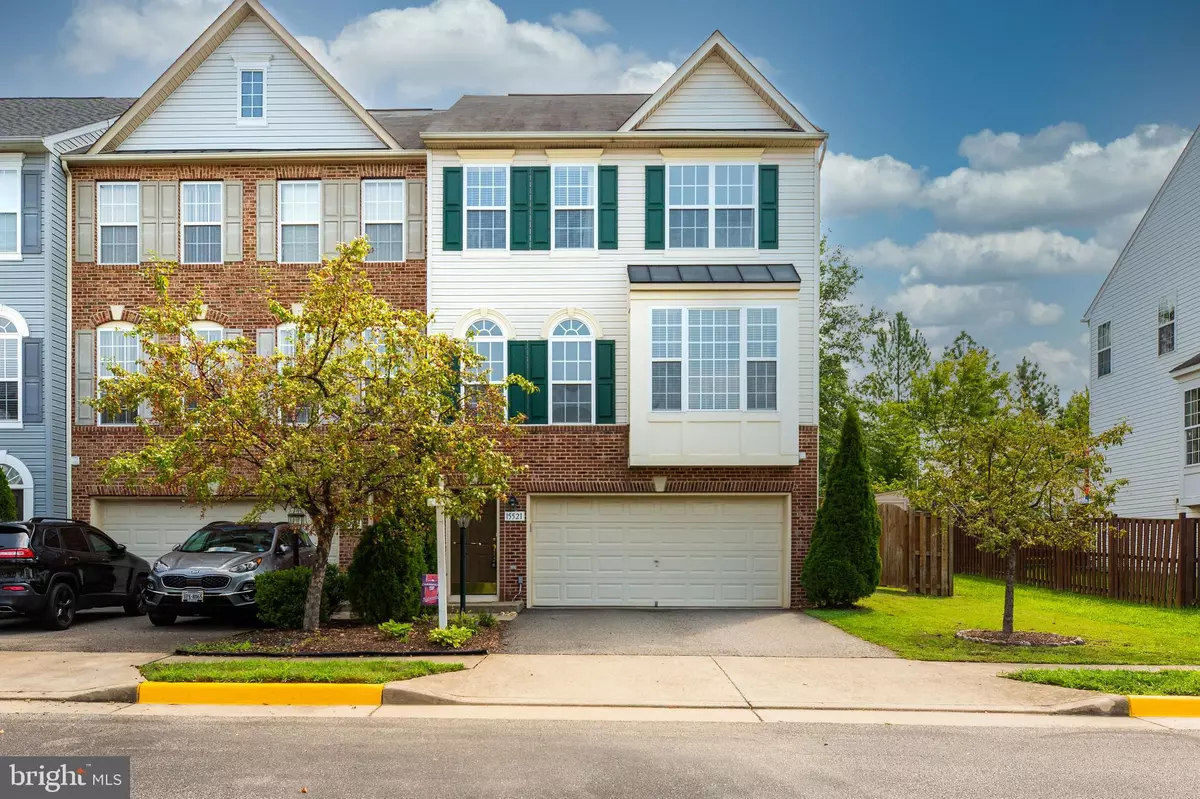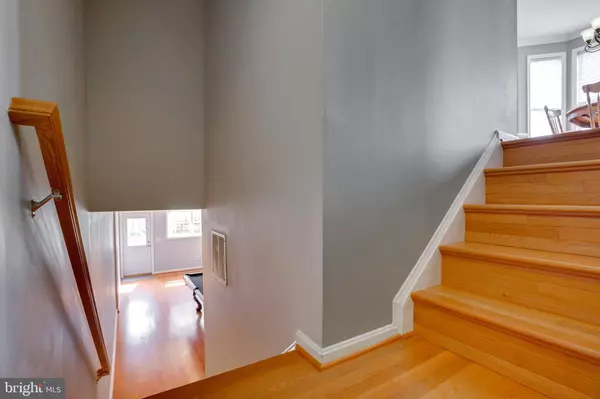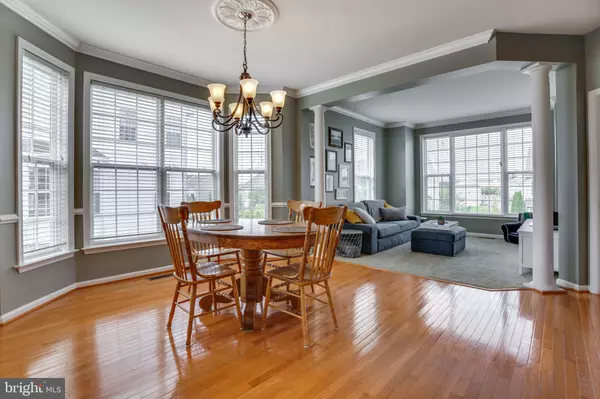$461,000
$435,000
6.0%For more information regarding the value of a property, please contact us for a free consultation.
15521 EXMORE CT Woodbridge, VA 22191
3 Beds
4 Baths
2,844 SqFt
Key Details
Sold Price $461,000
Property Type Townhouse
Sub Type End of Row/Townhouse
Listing Status Sold
Purchase Type For Sale
Square Footage 2,844 sqft
Price per Sqft $162
Subdivision Rippon Landing
MLS Listing ID VAPW501856
Sold Date 09/25/20
Style Contemporary
Bedrooms 3
Full Baths 3
Half Baths 1
HOA Fees $82/qua
HOA Y/N Y
Abv Grd Liv Area 2,198
Originating Board BRIGHT
Year Built 2006
Annual Tax Amount $4,962
Tax Year 2020
Lot Size 3,515 Sqft
Acres 0.08
Property Description
Immaculate contemporary townhome with over 2,800 square feet of space, including three bedrooms and three and a half bathrooms. Formal dining room, living room, office and family room with a fireplace that opens to the gourmet eat-in kitchen. High-end cabinets, upgraded countertops and a large center island with seating are a few of the kitchen's features you'll love. Breakfast area off the kitchen provides access to the private deck overlooking the fenced-in backyard. Hardwood floors throughout hallways, family room, dining room and kitchen. Master bedroom with en-suite bathroom featuring dual vanities, soaking tub and recently upgraded, separate shower. Two remaining bedrooms share one full bathroom. Endless options in the fully finished, walkout lower level with a full bathroom. HVAC replacement in 2016.
Location
State VA
County Prince William
Zoning RPC
Rooms
Other Rooms Living Room, Dining Room, Kitchen, Family Room, Office, Bonus Room
Basement Fully Finished, Walkout Level, Rear Entrance
Interior
Interior Features Window Treatments, Ceiling Fan(s), Crown Moldings, Formal/Separate Dining Room, Breakfast Area, Kitchen - Island, Soaking Tub, Primary Bath(s), Wood Floors
Hot Water Natural Gas
Heating Forced Air
Cooling Central A/C
Fireplaces Number 1
Fireplaces Type Screen
Equipment Washer, Dryer, Dishwasher, Disposal, Cooktop, Oven - Wall, Refrigerator, Icemaker
Fireplace Y
Appliance Washer, Dryer, Dishwasher, Disposal, Cooktop, Oven - Wall, Refrigerator, Icemaker
Heat Source Natural Gas
Exterior
Parking Features Garage Door Opener
Garage Spaces 2.0
Amenities Available Club House, Exercise Room, Tennis Courts, Swimming Pool
Water Access N
Accessibility None
Attached Garage 2
Total Parking Spaces 2
Garage Y
Building
Story 3
Sewer Public Sewer
Water Public
Architectural Style Contemporary
Level or Stories 3
Additional Building Above Grade, Below Grade
New Construction N
Schools
Elementary Schools Fitzgerald
Middle Schools Rippon
High Schools Freedom
School District Prince William County Public Schools
Others
Pets Allowed Y
HOA Fee Include Trash,Snow Removal,Common Area Maintenance
Senior Community No
Tax ID 8390-09-5129
Ownership Fee Simple
SqFt Source Assessor
Special Listing Condition Standard
Pets Allowed No Pet Restrictions
Read Less
Want to know what your home might be worth? Contact us for a FREE valuation!

Our team is ready to help you sell your home for the highest possible price ASAP

Bought with Jorge I Bohabot • Samson Properties





