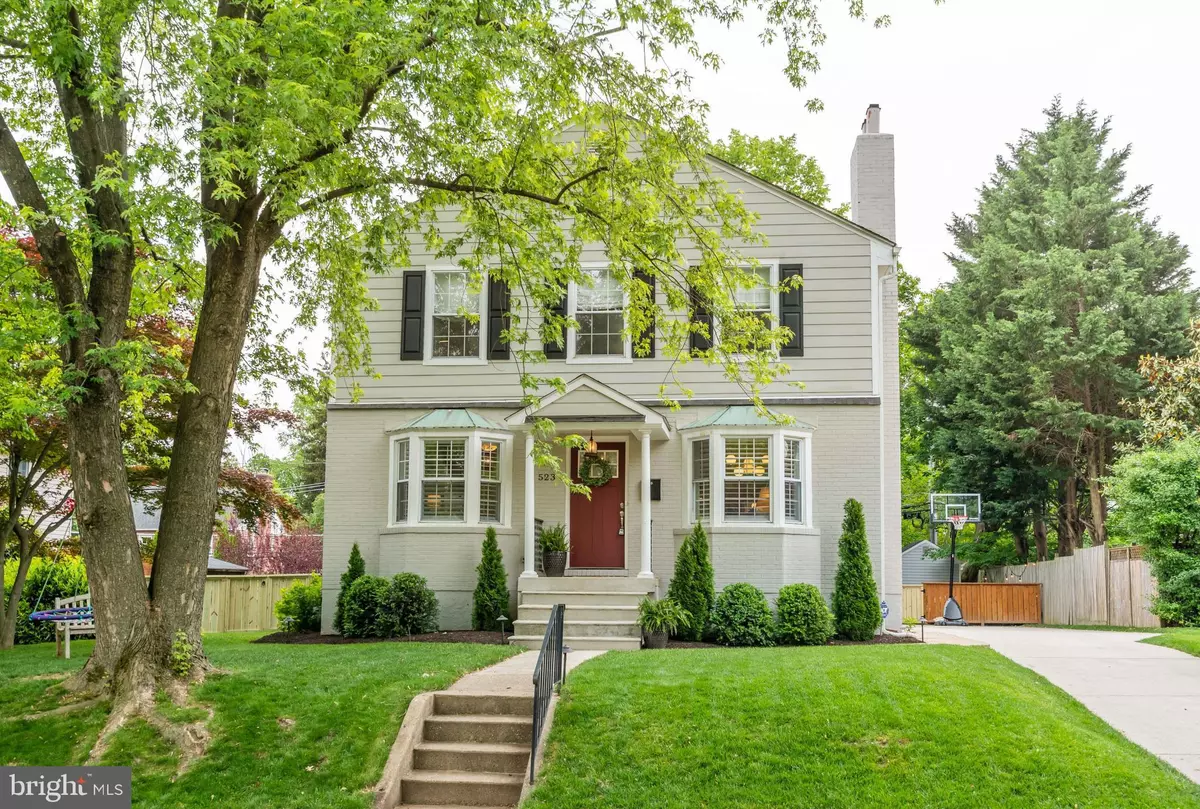$935,000
$935,000
For more information regarding the value of a property, please contact us for a free consultation.
523 SUSSEX RD Towson, MD 21286
5 Beds
5 Baths
4,076 SqFt
Key Details
Sold Price $935,000
Property Type Single Family Home
Sub Type Detached
Listing Status Sold
Purchase Type For Sale
Square Footage 4,076 sqft
Price per Sqft $229
Subdivision Wiltondale
MLS Listing ID MDBC529670
Sold Date 06/28/21
Style Colonial
Bedrooms 5
Full Baths 5
HOA Y/N N
Abv Grd Liv Area 3,276
Originating Board BRIGHT
Year Built 1966
Annual Tax Amount $9,395
Tax Year 2021
Lot Size 8,750 Sqft
Acres 0.2
Property Description
Over 4000 finished sq ft TOTAL STUNNER in Wiltondale!!! Rarely available -This is one of the largest and totally renovated homes in one of Towson's finest neighborhoods! A complete renovation and expansion was completed in 2014, and the current owners have upgraded the property in AMAZING ways over the past 6 years. TURN-KEY in every way and filled with "magazine worthy" spaces! This spectacular home features 5 bedrooms and 5 full baths, plus that main floor home office that everyone needs. The floor plan is ideal for both daily living and entertaining family and friends. Boasting a primary suite "to die for" - incredibly spacious bedroom with dramatic tray ceiling, luxury spa bath and custom walk-in closet. The upstairs includes 3 additional generously-sized bedrooms, 2 more well-appointed full baths, and a separate laundry room. Tons of closets and storage space too. Gorgeous hardwood floors throughout ! The main level features a designer-look living room with custom built-ins and a wood burning fireplace as it's focal point, separate dining room, a sleek kitchen with both island seating and table space, which is open to the huge family room and leads out to the awesome outdoor space. This is the backyard you covet---professionally designed custom deck and patio provides a relaxing oasis overlooking the lush lawn that's just the right size- large enough for all your activities but it's not going to take your entire weekend to maintain. Completely fenced and gated too. The lower level is fully finished and has the 5th full bath and plenty of space for whatever your needs may be! All these bells and whistles in established Wiltondale? YES! Walk to the Wiltondale pool and playgound, the top-notch Stoneleigh Schools, and local shops. Convenient to literally everything, yet tucked into this magical neighborhood- this is an offering like none other!
Location
State MD
County Baltimore
Zoning R
Rooms
Other Rooms Living Room, Dining Room, Primary Bedroom, Bedroom 2, Bedroom 3, Bedroom 4, Bedroom 5, Kitchen, Family Room, Laundry, Office, Bathroom 2, Bathroom 3, Primary Bathroom
Basement Connecting Stairway, Fully Finished, Heated, Improved
Main Level Bedrooms 1
Interior
Interior Features Ceiling Fan(s), Crown Moldings, Entry Level Bedroom, Family Room Off Kitchen, Floor Plan - Open, Formal/Separate Dining Room, Kitchen - Eat-In, Kitchen - Gourmet, Kitchen - Island, Kitchen - Table Space, Primary Bath(s), Recessed Lighting, Upgraded Countertops, Walk-in Closet(s), Wood Floors, Built-Ins
Hot Water Electric
Heating Forced Air
Cooling Ceiling Fan(s), Central A/C, Zoned
Flooring Hardwood, Tile/Brick, Carpet
Fireplaces Number 1
Fireplaces Type Brick, Mantel(s), Wood, Screen
Equipment Dishwasher, Disposal, Dryer, Exhaust Fan, Oven/Range - Gas, Refrigerator, Stainless Steel Appliances, Washer, Water Heater, Microwave, Air Cleaner, Trash Compactor
Fireplace Y
Window Features Bay/Bow,Double Pane,Replacement
Appliance Dishwasher, Disposal, Dryer, Exhaust Fan, Oven/Range - Gas, Refrigerator, Stainless Steel Appliances, Washer, Water Heater, Microwave, Air Cleaner, Trash Compactor
Heat Source Natural Gas, Electric
Laundry Upper Floor
Exterior
Exterior Feature Patio(s), Porch(es), Deck(s)
Garage Spaces 4.0
Fence Rear, Wood
Amenities Available Basketball Courts, Picnic Area, Pool - Outdoor, Pool Mem Avail, Tot Lots/Playground
Water Access N
Roof Type Architectural Shingle
Accessibility None
Porch Patio(s), Porch(es), Deck(s)
Road Frontage City/County
Total Parking Spaces 4
Garage N
Building
Lot Description Front Yard, Landscaping, Level, Rear Yard
Story 3
Sewer Public Sewer
Water Public
Architectural Style Colonial
Level or Stories 3
Additional Building Above Grade, Below Grade
New Construction N
Schools
Elementary Schools Stoneleigh
Middle Schools Dumbarton
High Schools Towson High Law & Public Policy
School District Baltimore County Public Schools
Others
Senior Community No
Tax ID 04090904498003
Ownership Fee Simple
SqFt Source Assessor
Security Features Electric Alarm
Horse Property N
Special Listing Condition Standard
Read Less
Want to know what your home might be worth? Contact us for a FREE valuation!

Our team is ready to help you sell your home for the highest possible price ASAP

Bought with Robert Ellin • Berkshire Hathaway HomeServices Homesale Realty





