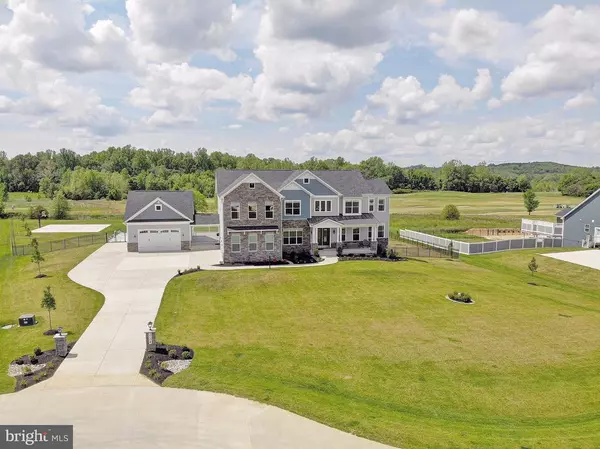$1,790,000
$1,849,999
3.2%For more information regarding the value of a property, please contact us for a free consultation.
3708 BIRKDALE CT Davidsonville, MD 21035
6 Beds
7 Baths
8,344 SqFt
Key Details
Sold Price $1,790,000
Property Type Single Family Home
Sub Type Detached
Listing Status Sold
Purchase Type For Sale
Square Footage 8,344 sqft
Price per Sqft $214
Subdivision None Available
MLS Listing ID MDAA468994
Sold Date 06/17/21
Style Colonial
Bedrooms 6
Full Baths 6
Half Baths 1
HOA Fees $350/mo
HOA Y/N Y
Abv Grd Liv Area 5,544
Originating Board BRIGHT
Year Built 2020
Annual Tax Amount $12,472
Tax Year 2021
Lot Size 2.076 Acres
Acres 2.08
Property Description
Where to begin!? A stunning 1-year-young Davidsonville Estate situated on over 2 pristine acres! Boasting over 8,300 sq ft of living space, you couldn't build this 6 bedroom 6.5 bathroom home for this price today! Built in 2020 by Caruso Homes, this optioned-out Kingsport model offers the best materials and finishes you could hope for. Gleaming hardwood flooring greets you inside your 2-story foyer. The main level offers you 1 level living, as there is a large bedroom and sitting room with en suite just inside your front door. The 2 story family room boasts a stone propane fireplace surround and coffered ceiling. Your oversized kitchen comes with an extra large island and separate eating area, a beverage refrigerator, lots of cabinet space, and sleek SS appliances. The top level boasts 4 bedrooms, 4 bathrooms...including the incredibly spacious master suite with dual closets, spa-like master bathroom with large walk in stone and tile shower with body sprays! The fully finished basement offers lots of natural light, a walk out door, full bathroom, a rough in for a bar, a billiards room and a gym! Outside is where this estate transforms into a resort! Your large composite deck overlooks your private fire pit, beautiful in ground pool and hot tub, half court basketball court, large kickball court, and of course your views of the 5th hole of Renditions Golf Course...the 5th hole being a replica of one of the most famous holes in the world, the 15th at Royal Birkdale! This home is the definition of a must see!
Location
State MD
County Anne Arundel
Zoning RA
Rooms
Basement Other
Main Level Bedrooms 1
Interior
Hot Water Other
Heating Heat Pump(s)
Cooling Central A/C
Fireplaces Number 1
Heat Source Electric
Exterior
Exterior Feature Deck(s), Breezeway, Patio(s)
Parking Features Garage - Side Entry, Inside Access
Garage Spaces 17.0
Pool In Ground
Water Access N
Roof Type Architectural Shingle
Accessibility None
Porch Deck(s), Breezeway, Patio(s)
Attached Garage 3
Total Parking Spaces 17
Garage Y
Building
Story 3
Sewer On Site Septic
Water Well
Architectural Style Colonial
Level or Stories 3
Additional Building Above Grade, Below Grade
New Construction N
Schools
School District Anne Arundel County Public Schools
Others
HOA Fee Include Common Area Maintenance
Senior Community No
Tax ID 020174390248524
Ownership Fee Simple
SqFt Source Assessor
Special Listing Condition Standard
Read Less
Want to know what your home might be worth? Contact us for a FREE valuation!

Our team is ready to help you sell your home for the highest possible price ASAP

Bought with Eugene Shuttle • Taylor Properties





