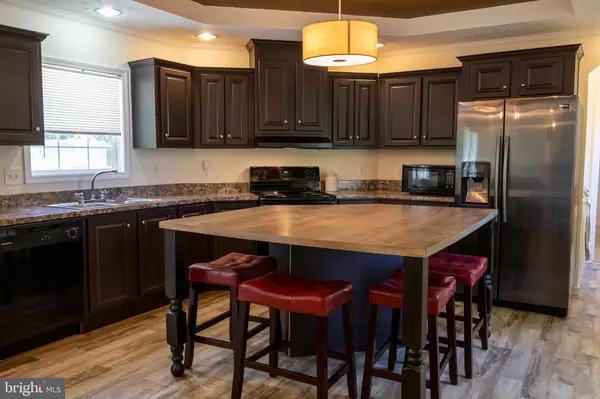$205,000
$199,912
2.5%For more information regarding the value of a property, please contact us for a free consultation.
20367 WIL KING RD Lewes, DE 19958
3 Beds
2 Baths
1,178 SqFt
Key Details
Sold Price $205,000
Property Type Manufactured Home
Sub Type Manufactured
Listing Status Sold
Purchase Type For Sale
Square Footage 1,178 sqft
Price per Sqft $174
Subdivision None Available
MLS Listing ID DESU183472
Sold Date 07/09/21
Style Class C
Bedrooms 3
Full Baths 2
HOA Y/N N
Abv Grd Liv Area 1,178
Originating Board BRIGHT
Year Built 2017
Annual Tax Amount $521
Tax Year 2020
Lot Size 0.270 Acres
Acres 0.27
Lot Dimensions 84.00 x 140.00
Property Description
Your home at the beach awaits! This 3 bed, 2 bath Class C home on a quarter of an acre is only 6 miles to downtown Lewes and the bay. Enjoy your master suite with walk in closet and en suite with dual sinks and vanities as well as a walk in shower. The kitchen has an oversized island for all your cooking and entertaining needs and opens to the living room for that open concept you are looking for. The split bedroom setup and additional bath with tub allows ample room for the kids or guests. Appliances have been upgraded and remain with the home. Super affordable for year round living or for that getaway to the beach. Located in Lewes and close to Rt 1, Cape Henlopen State Park, Rehoboth Beach, Outlet Shopping and an amazing amount of outstanding places to dine. Make this home yours!
Location
State DE
County Sussex
Area Indian River Hundred (31008)
Zoning RESIDENTIAL
Rooms
Basement Partial
Main Level Bedrooms 3
Interior
Interior Features Breakfast Area, Combination Dining/Living, Combination Kitchen/Dining, Floor Plan - Open, Kitchen - Island, Recessed Lighting, Tub Shower, Walk-in Closet(s)
Hot Water Electric
Heating Forced Air
Cooling Central A/C
Flooring Carpet, Laminated
Equipment Dishwasher, Dryer - Electric, Oven/Range - Electric, Range Hood, Refrigerator, Washer - Front Loading
Furnishings No
Fireplace N
Appliance Dishwasher, Dryer - Electric, Oven/Range - Electric, Range Hood, Refrigerator, Washer - Front Loading
Heat Source Electric
Laundry Main Floor
Exterior
Garage Spaces 6.0
Utilities Available Cable TV, Electric Available
Water Access N
Roof Type Asphalt
Accessibility 2+ Access Exits
Total Parking Spaces 6
Garage N
Building
Story 1
Sewer Gravity Sept Fld
Water Well
Architectural Style Class C
Level or Stories 1
Additional Building Above Grade, Below Grade
New Construction N
Schools
High Schools Cape Henlopen
School District Cape Henlopen
Others
Pets Allowed Y
Senior Community No
Tax ID 234-06.00-59.17
Ownership Fee Simple
SqFt Source Assessor
Acceptable Financing Cash, Conventional, FHA, VA
Horse Property N
Listing Terms Cash, Conventional, FHA, VA
Financing Cash,Conventional,FHA,VA
Special Listing Condition Standard
Pets Allowed No Pet Restrictions
Read Less
Want to know what your home might be worth? Contact us for a FREE valuation!

Our team is ready to help you sell your home for the highest possible price ASAP

Bought with ASHLEY BROSNAHAN • Long & Foster Real Estate, Inc.





